311 Birchwood Street, Pikeville, TN 37367
Local realty services provided by:Better Homes and Gardens Real Estate Jackson Realty
311 Birchwood Street,Pikeville, TN 37367
$229,900
- 3 Beds
- 2 Baths
- 1,664 sq. ft.
- Single family
- Active
Listed by:melissa parham
Office:zach taylor - chattanooga
MLS#:1515123
Source:TN_CAR
Price summary
- Price:$229,900
- Price per sq. ft.:$138.16
About this home
Welcome home to 311 Birchwood Street! This ranch style home offers 1664 square feet of living space on a corner lot located in peaceful Pikeville, Tennessee. Hang some porch swings and enjoy relaxing on your large, covered front porch.
Walking into your bright, welcoming entryway, you will immediately notice your spacious kitchen, complete with gas range, vent hood, and stainless steel fridge. The kitchen passes through to your large family room with gas fireplace for those chilly winters and gorgeous beam details on the ceiling! To the left of the kitchen is your living room, with large window and beautiful hardwood flooring throughout this side of the home. Off the living space you will find your 3 bedrooms and full bathroom, with updated vanity. The walk-out, unfinished basement offers 884 square feet of possibilities, with tons of storage space and a small utility bathroom with shower.
The large level lot has so many possibilities for use, with a tranquil, screened-in back porch and 3 car carport (including a spot for your RV), all completing the home.
With the combination of living space, storage, and large level yard, this property is a rare find at this price point! Call listing agent with any questions.
Contact an agent
Home facts
- Year built:1950
- Listing ID #:1515123
- Added:103 day(s) ago
- Updated:October 01, 2025 at 03:39 PM
Rooms and interior
- Bedrooms:3
- Total bathrooms:2
- Full bathrooms:2
- Living area:1,664 sq. ft.
Heating and cooling
- Cooling:Ceiling Fan(s), Central Air, Window Unit(s)
- Heating:Central, Heating
Structure and exterior
- Roof:Shingle
- Year built:1950
- Building area:1,664 sq. ft.
- Lot area:0.67 Acres
Utilities
- Water:Public, Water Connected
- Sewer:Public Sewer, Sewer Connected
Finances and disclosures
- Price:$229,900
- Price per sq. ft.:$138.16
- Tax amount:$971
New listings near 311 Birchwood Street
- New
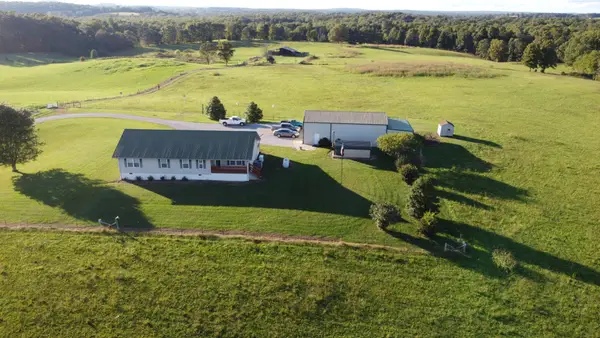 $1,300,000Active3 beds 2 baths1,876 sq. ft.
$1,300,000Active3 beds 2 baths1,876 sq. ft.12343 Griffith Rd, Pikeville, TN 37367
MLS# 3003707Listed by: CRYE-LEIKE BROWN REALTY ELITE - New
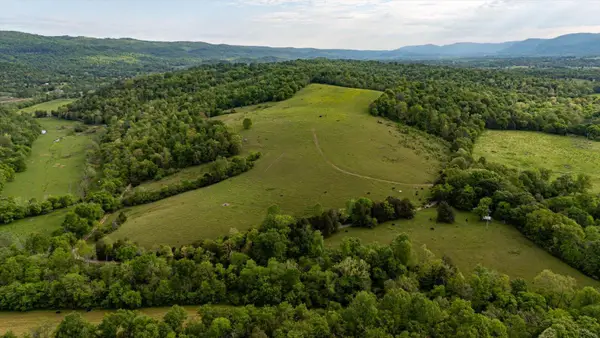 $1,200,000Active100 Acres
$1,200,000Active100 Acres100 Ac Mill Dam Road Lane, Pikeville, TN 37367
MLS# 20254622Listed by: KW CLEVELAND  $305,000Pending2 beds 2 baths1,008 sq. ft.
$305,000Pending2 beds 2 baths1,008 sq. ft.436 Mountain Creek Road Rd, Pikeville, TN 37367
MLS# 1316957Listed by: RE/MAX FINEST- New
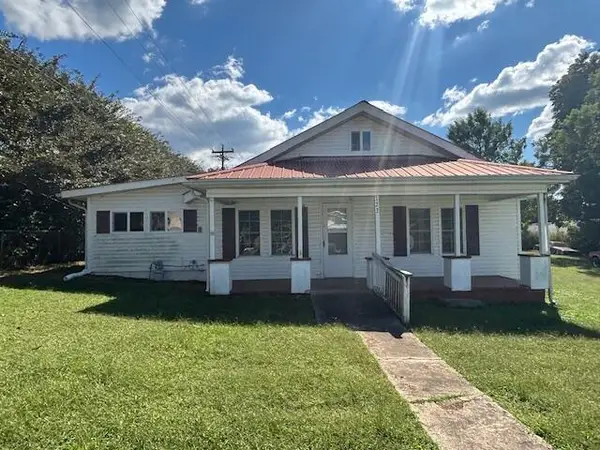 $129,900Active2 beds 1 baths1,234 sq. ft.
$129,900Active2 beds 1 baths1,234 sq. ft.123 Groves Road, Pikeville, TN 37367
MLS# 20254616Listed by: COLDWELL BANKER PRYOR REALTY- DAYTON - New
 $189,900Active3 beds 2 baths1,596 sq. ft.
$189,900Active3 beds 2 baths1,596 sq. ft.89 Southgate Lane, Pikeville, TN 37367
MLS# 1521318Listed by: CRYE-LEIKE BROWN 1ST CHOICE REALTY & AUCTION - New
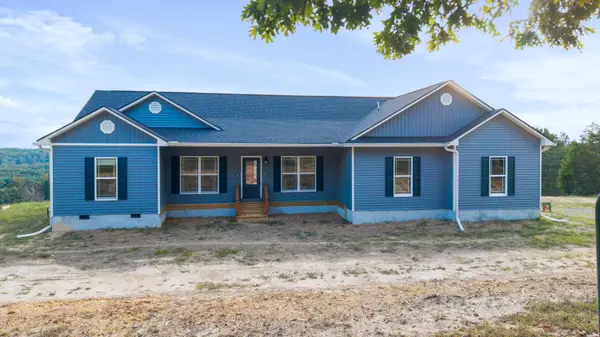 $950,000Active3 beds 2 baths2,110 sq. ft.
$950,000Active3 beds 2 baths2,110 sq. ft.610 Summer City Firetower Road, Pikeville, TN 37367
MLS# 20254559Listed by: KW CLEVELAND - Open Sat, 10am to 12pmNew
 $550,000Active3 beds 2 baths2,166 sq. ft.
$550,000Active3 beds 2 baths2,166 sq. ft.171 Double D Road, Pikeville, TN 37367
MLS# 1521146Listed by: REAL BROKER - New
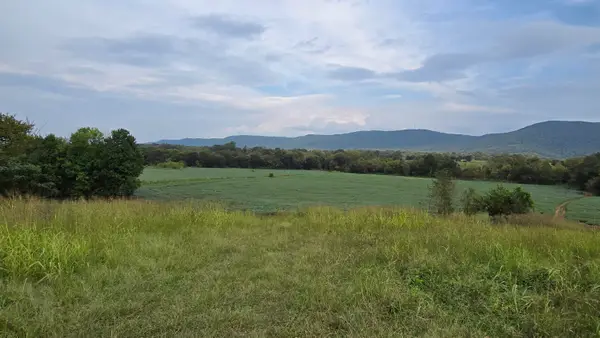 $825,000Active50 Acres
$825,000Active50 Acres50 Upper East Valley Road, Pikeville, TN 37367
MLS# 1521098Listed by: CENTURY 21 PROFESSIONAL GROUP - New
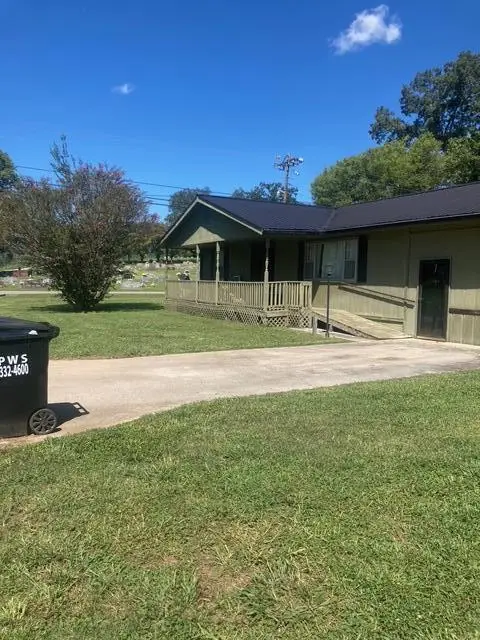 $229,000Active3 beds 3 baths1,680 sq. ft.
$229,000Active3 beds 3 baths1,680 sq. ft.15 Pratt Street, Pikeville, TN 37367
MLS# 1521027Listed by: CENTURY 21 PROFESSIONAL GROUP - New
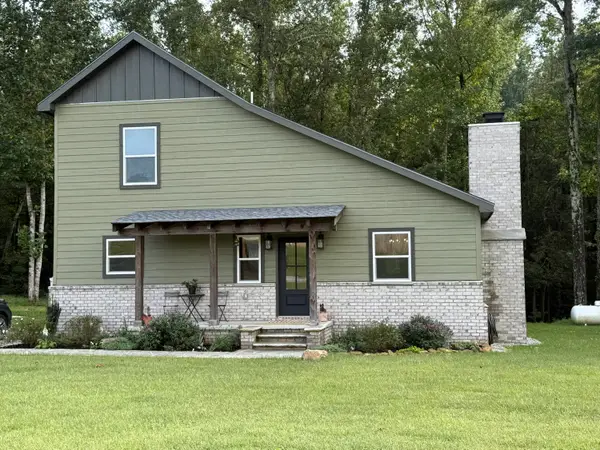 $449,000Active3 beds 3 baths2,000 sq. ft.
$449,000Active3 beds 3 baths2,000 sq. ft.132 Fawn Creek Trail, Pikeville, TN 37367
MLS# 1521030Listed by: CRYE-LEIKE BROWN 1ST CHOICE REALTY & AUCTION
