187 Grouse Lane, Pioneer, TN 37847
Local realty services provided by:Better Homes and Gardens Real Estate Jackson Realty
187 Grouse Lane,Pioneer, TN 37847
$799,900
- 3 Beds
- 4 Baths
- 3,456 sq. ft.
- Single family
- Active
Listed by: rebecca fulton wampler
Office: united real estate solutions
MLS#:1300509
Source:TN_KAAR
Price summary
- Price:$799,900
- Price per sq. ft.:$231.45
- Monthly HOA dues:$45.83
About this home
Escape to serenity in this one-of-a-kind mountaintop home offering breathtaking panoramic mountain views with total privacy on 23 wooded acres with pond. Located in peaceful East Tennessee, this tranquil setting is idea for rest, relaxation or working remotely-with fiber optic internet available. From the moment you step inside, you'll be captivated by the wall of windows showcasing the mountain views visible from both the interior and expansive Trex deck. The home's design features a vaulted ceiling, two story stone fireplace and tongue-and-groove pine plank walls that bring the outdoors in. The kitchen is appointed with Silestone countertops, custom cabinetry, stainless steel appliances and propane cooktop with components. The main-level primary ensuite offers a big walk-in tile shower, walk-in closet, laundry area and dual vanities. Engineered hardwood and custom finishes run throughout the home. The lower level is designed for relaxation and entertainment, boasting a wet bar, an antique Schrader wood stove, a dedicated office, a theater room and a utility room. The home offers zoned HVAC for year-round comfort as propane services the main and lower level, while heat pump efficiently manages the upper level. A private well supplies the homes and is equipped with two filtration systems. A detached studio or workshop offers heat, air and water. Come experience the tranquility and natural beauty of this mountain retreat-your private escape awaits you.
Contact an agent
Home facts
- Year built:2009
- Listing ID #:1300509
- Added:273 day(s) ago
- Updated:February 18, 2026 at 03:25 PM
Rooms and interior
- Bedrooms:3
- Total bathrooms:4
- Full bathrooms:2
- Half bathrooms:2
- Living area:3,456 sq. ft.
Heating and cooling
- Cooling:Central Cooling
- Heating:Central, Electric, Heat Pump, Propane
Structure and exterior
- Year built:2009
- Building area:3,456 sq. ft.
- Lot area:23 Acres
Schools
- High school:Campbell County Comprehensive
- Elementary school:Elk Valley
Utilities
- Sewer:Septic Tank
Finances and disclosures
- Price:$799,900
- Price per sq. ft.:$231.45
New listings near 187 Grouse Lane
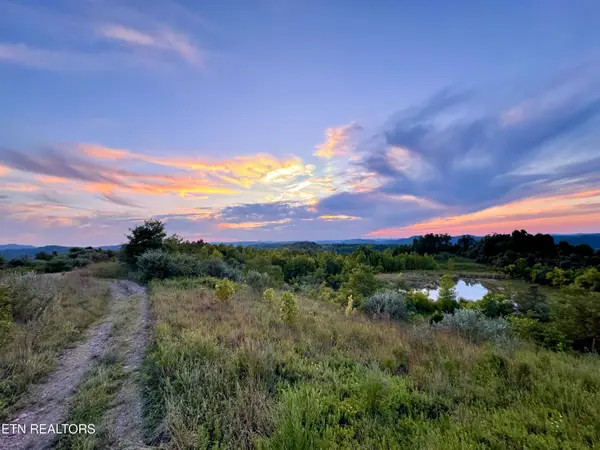 $32,000,000Active15491 Acres
$32,000,000Active15491 Acres207 Lick Fork Lane, Pioneer, TN 37847
MLS# 1327836Listed by: WHITETAIL PROPERTIES REAL ESTATE, LLC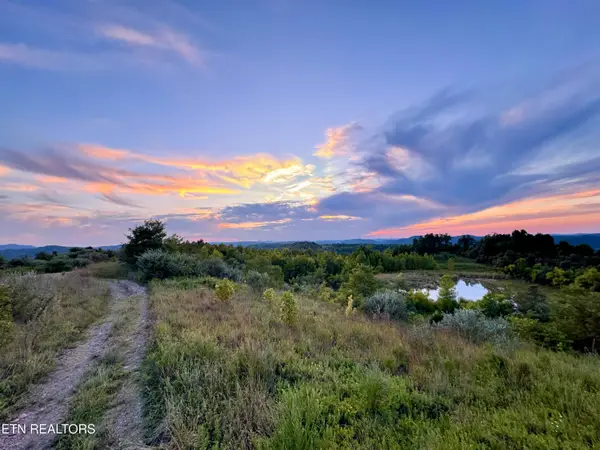 $16,250,000Active8128 Acres
$16,250,000Active8128 Acres207 Lick Fork Lane, Pioneer, TN 37847
MLS# 1327838Listed by: WHITETAIL PROPERTIES REAL ESTATE, LLC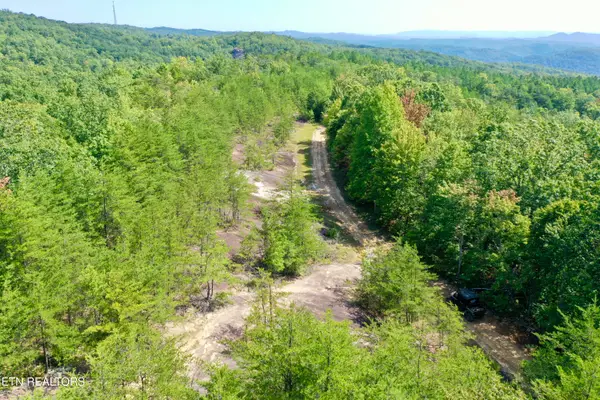 $5,575,000Active1976 Acres
$5,575,000Active1976 AcresStinking Creek Rd, Pioneer, TN 37847
MLS# 1327840Listed by: WHITETAIL PROPERTIES REAL ESTATE, LLC $1,200,000Active39.96 Acres
$1,200,000Active39.96 AcresPine Mountain Rd, Jellico, TN 37762
MLS# 1326513Listed by: NORTH CUMBERLAND REALTY, LLC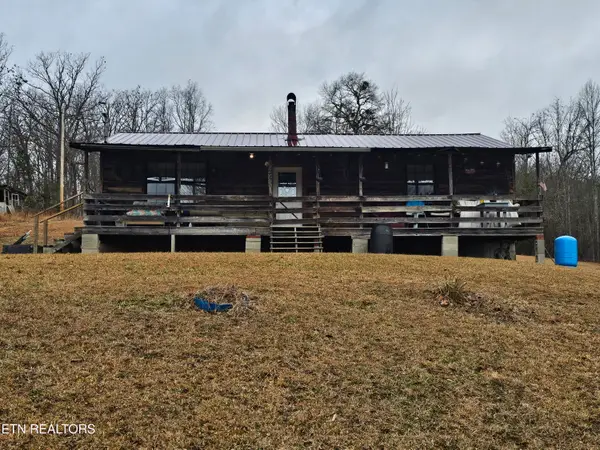 $275,000Active2 beds 1 baths1,120 sq. ft.
$275,000Active2 beds 1 baths1,120 sq. ft.741 Melvin Hollow Rd, Pioneer, TN 37847
MLS# 1325950Listed by: TENNESSEE VALLEY REALTY ASSOC $149,500Active3 beds 2 baths1,568 sq. ft.
$149,500Active3 beds 2 baths1,568 sq. ft.1266 Rock House Rd, Pioneer, TN 37847
MLS# 1325610Listed by: REALTY EXECUTIVES-NIKITIA THOMPSON REALTY $279,000Active2 beds 1 baths1,070 sq. ft.
$279,000Active2 beds 1 baths1,070 sq. ft.1214 Little Elk Creek Rd, Pioneer, TN 37847
MLS# 1323633Listed by: HOMETOWN REALTY, LLC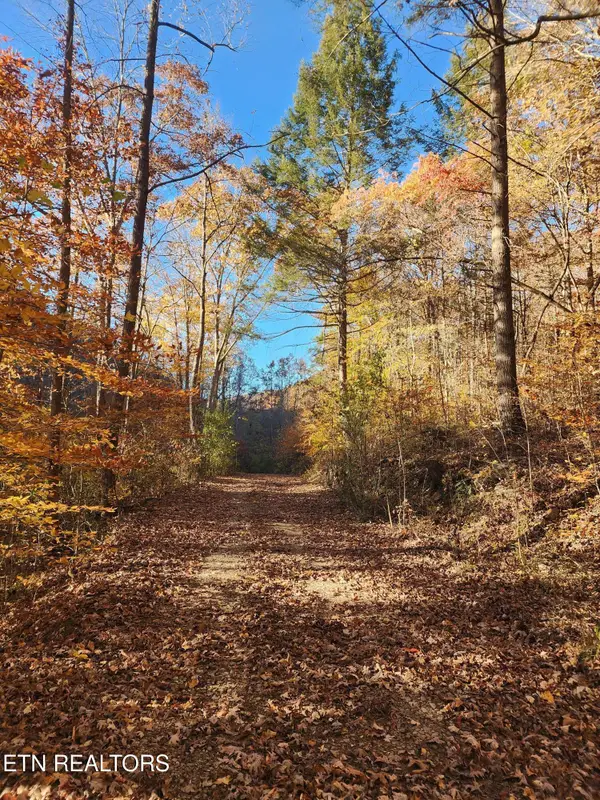 $299,900Active42.84 Acres
$299,900Active42.84 AcresTerry Creek Lane, Pioneer, TN 37847
MLS# 1321349Listed by: FRANKIE HAWN REALTY, LLC $88,500Active6 Acres
$88,500Active6 AcresStinking Creek Rd, LaFollette, TN 37766
MLS# 1321301Listed by: RIDGE REAL ESTATE LLC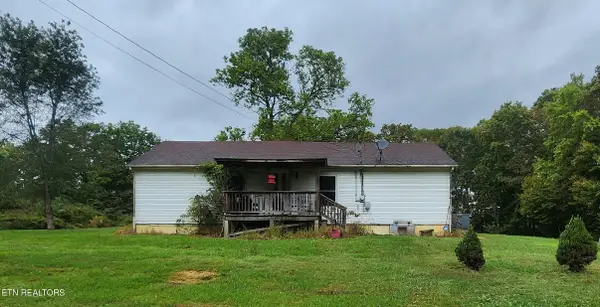 $165,000Pending3 beds 1 baths1,104 sq. ft.
$165,000Pending3 beds 1 baths1,104 sq. ft.855 Fairview Rd, Huntsville, TN 37756
MLS# 1318440Listed by: AYERS AUCTION AND REAL ESTATE

