1069 Pleasant Shade Hwy, Pleasant Shade, TN 37145
Local realty services provided by:Better Homes and Gardens Real Estate Ben Bray & Associates
1069 Pleasant Shade Hwy,Pleasant Shade, TN 37145
$344,900
- 3 Beds
- 4 Baths
- 1,824 sq. ft.
- Single family
- Active
Listed by: judy r. smith, olivia crockett
Office: blackwell realty & auction
MLS#:2936901
Source:NASHVILLE
Price summary
- Price:$344,900
- Price per sq. ft.:$189.09
About this home
This amazing remodel has spared no expense in design. How often is a 3BR 3.5BA 1824 sq ft. home offered in today's market at this price. This is a "foundation to roof" remodel which includes roof, custom windows, new baths, custom kitchen, new HVAC, new flooring, custom front porch with structural porch beams and many other items too numerous to mention. Primary bedroom suite is privately located, has his and her closets, exterior exit to rear deck, vaulted ceilings, beautiful customized bathroom and additional half bath. Main level living space is open concept, classic white kitchen with butcher block countertops and large island with butcher block top offering a natural feel to this space. The main level also includes a second spacious bedroom with a private full bath. Second story space features a 3rd bedroom with private full bath as well. The designer has chosen a crisp white pallet through out home. This color creates a clean and airy atmosphere, making the space feel larger and creates a natural feel in every corner of this home. This home sits on 5.86 acres of land surrounded by woods and nature's beauty. Property is located close to recreational areas, convenient to small town necessities yet still offering a sense of privacy. This home is a must see and we would love you give you a private tour. Call us today or notify your agent, you will be glad you did. Seller selling as is
Contact an agent
Home facts
- Year built:1978
- Listing ID #:2936901
- Added:572 day(s) ago
- Updated:February 26, 2026 at 06:38 PM
Rooms and interior
- Bedrooms:3
- Total bathrooms:4
- Full bathrooms:3
- Half bathrooms:1
- Flooring:Carpet, Laminate, Tile
- Kitchen Description:Dishwasher, Microwave
- Basement:Yes
- Basement Description:Crawl Space
- Living area:1,824 sq. ft.
Heating and cooling
- Cooling:Ceiling Fan(s), Central Air, Electric
- Heating:Central, Electric
Structure and exterior
- Roof:Metal
- Year built:1978
- Building area:1,824 sq. ft.
- Lot area:5.86 Acres
- Lot Features:Hilly, Level, Sloped, Wooded
- Construction Materials:Vinyl Siding
- Exterior Features:Deck, Porch
- Levels:2 Story
Schools
- High school:Smith County High School
- Middle school:Defeated Elementary
- Elementary school:Defeated Elementary
Utilities
- Water:Private, Water Available
- Sewer:Septic Tank
Finances and disclosures
- Price:$344,900
- Price per sq. ft.:$189.09
- Tax amount:$1,191
Features and amenities
- Appliances:Dishwasher, Microwave
- Amenities:Ceiling Fan(s), Extra Closets, High Speed Internet, Smoke Detector(s), Walk-In Closet(s)
New listings near 1069 Pleasant Shade Hwy
- New
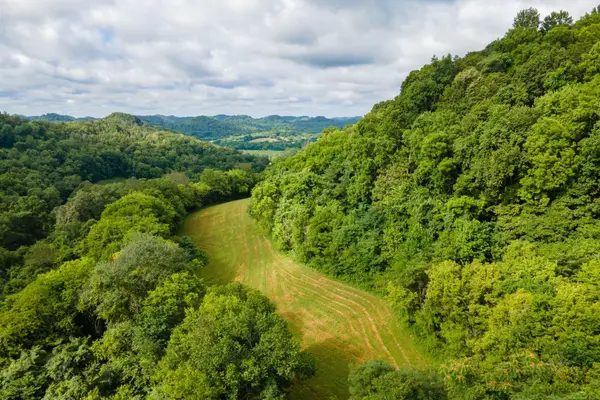 $259,900Active-- beds -- baths
$259,900Active-- beds -- baths193 Dixon Ln, Pleasant Shade, TN 37145
MLS# 3135482Listed by: EXIT PRIME REALTY - New
 $49,900Active1.39 Acres
$49,900Active1.39 Acres949 Wartrace Hwy, Pleasant Shade, TN 37145
MLS# 3135028Listed by: GENE CARMAN R. E. & AUCTION - New
 $64,900Active2.62 Acres
$64,900Active2.62 Acres919 Wartrace Hwy, Pleasant Shade, TN 37145
MLS# 3135032Listed by: GENE CARMAN R. E. & AUCTION - New
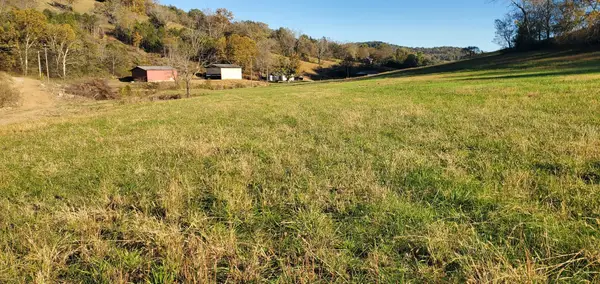 $239,900Active-- beds -- baths
$239,900Active-- beds -- baths0 Wartrace Hwy, Pleasant Shade, TN 37145
MLS# 3111844Listed by: HEARTLAND REAL ESTATE & AUCTION, INC. - New
 $49,900Active2.38 Acres
$49,900Active2.38 Acres1016 Wartrace Hwy, Pleasant Shade, TN 37145
MLS# 3129536Listed by: GENE CARMAN REAL ESTATE & AUCTIONS - New
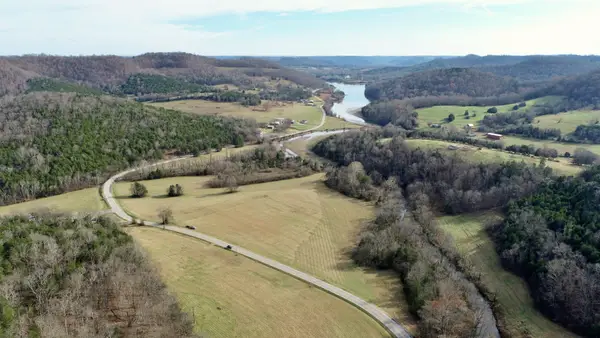 $59,900Active1.77 Acres
$59,900Active1.77 Acres929 Wartrace Hwy, Pleasant Shade, TN 37145
MLS# 3129540Listed by: GENE CARMAN REAL ESTATE & AUCTIONS - New
 $59,900Active1.38 Acres
$59,900Active1.38 Acres939 Wartrace Hwy, Pleasant Shade, TN 37145
MLS# 3129543Listed by: GENE CARMAN REAL ESTATE & AUCTIONS - New
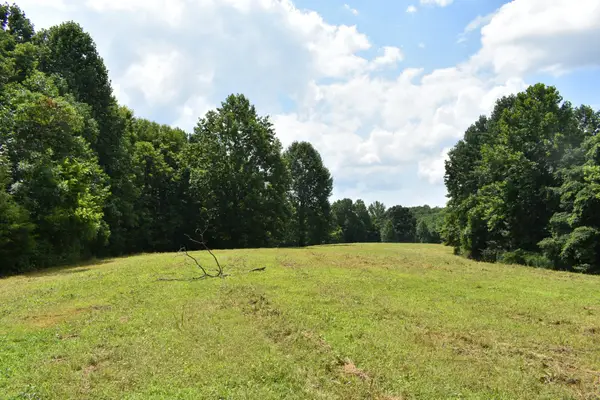 $159,500Active32.33 Acres
$159,500Active32.33 Acres0 Nascar Ln, Pleasant Shade, TN 37145
MLS# 3134433Listed by: CD POINDEXTER REALTY & AUCTION 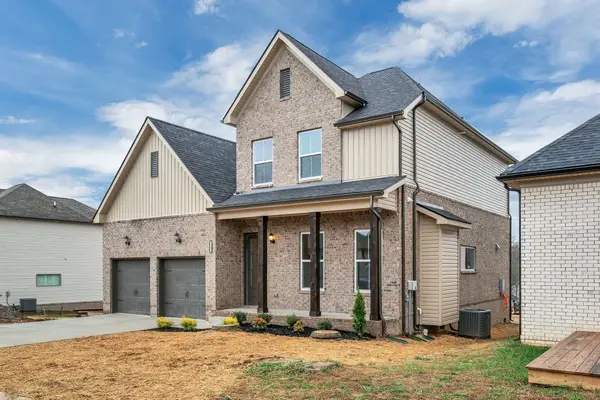 $454,863Active3 beds 3 baths1,900 sq. ft.
$454,863Active3 beds 3 baths1,900 sq. ft.61 Bear Branch Circle, Joelton, TN 37080
MLS# 3117492Listed by: DALAMAR REAL ESTATE SERVICES, LLC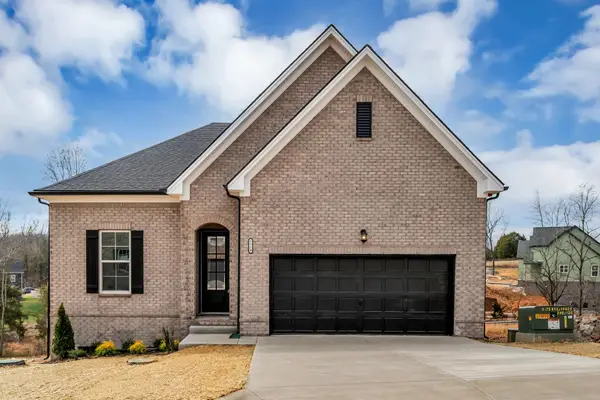 $403,495Active3 beds 2 baths1,720 sq. ft.
$403,495Active3 beds 2 baths1,720 sq. ft.4 Bear Branch, Joelton, TN 37080
MLS# 3117495Listed by: DALAMAR REAL ESTATE SERVICES, LLC

