140 Carver Hollow Rd, Pleasant Shade, TN 37145
Local realty services provided by:Better Homes and Gardens Real Estate Ben Bray & Associates
140 Carver Hollow Rd,Pleasant Shade, TN 37145
$449,000
- 4 Beds
- 3 Baths
- 2,610 sq. ft.
- Single family
- Active
Listed by: tara gibbs
Office: realty empire llc.
MLS#:2938762
Source:NASHVILLE
Price summary
- Price:$449,000
- Price per sq. ft.:$172.03
About this home
Escape to your own private retreat with this stunning 4 bedroom, 3 bath cabin nestled on 7.26 acres of peaceful countryside. This one-of-a-kind home offers the perfect balance of rustic charm and modern comfort, ideal for those seeking serenity, space, and breathtaking views. Featuring a spacious kitchen with granite countertops, large island, and kitchen appliances to remain. Perfect for entertaining, this home has a large loft with arched stone fireplace, wood burning stove, hardwood flooring, fiber internet, and upper and lower decks perfect for relaxing and star gazing at night. Equipped with chicken coops and a lovely, tranquil stream, this home has great homestead potential.The seller has made several improvements to the property, including installing a brand-new washer and providing a dryer, as well as adding a new dishwasher. The backyard has been cleared, and a new shed has been installed. The stream has been cleaned up, and the driveway has been enhanced with 20 tons of gravel. Additionally, a grass barrier has been laid on the uphill side of the driveway for improved maintenance. Convenient to Cordell Hull Lake Recreation area & Defeated campground. This cabin is a rare gem that won’t last long! Come see for yourself all this home has to offer! Schedule a showing today!
Contact an agent
Home facts
- Year built:1979
- Listing ID #:2938762
- Added:304 day(s) ago
- Updated:December 29, 2025 at 03:14 PM
Rooms and interior
- Bedrooms:4
- Total bathrooms:3
- Full bathrooms:3
- Living area:2,610 sq. ft.
Heating and cooling
- Cooling:Central Air, Electric
- Heating:Central, Electric
Structure and exterior
- Roof:Metal
- Year built:1979
- Building area:2,610 sq. ft.
- Lot area:7.26 Acres
Schools
- High school:Smith County High School
- Middle school:Defeated Elementary
- Elementary school:Defeated Elementary
Utilities
- Water:Public, Water Available
- Sewer:Septic Tank
Finances and disclosures
- Price:$449,000
- Price per sq. ft.:$172.03
- Tax amount:$1,326
New listings near 140 Carver Hollow Rd
- New
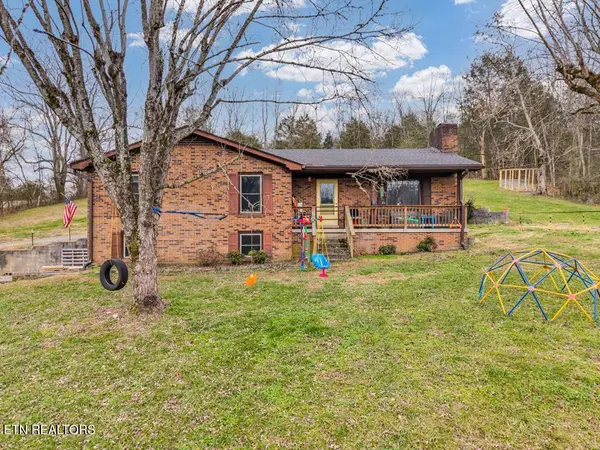 $255,000Active3 beds 2 baths1,437 sq. ft.
$255,000Active3 beds 2 baths1,437 sq. ft.90 Harris Hollow Rd, Pleasant Shade, TN 37145
MLS# 1324747Listed by: THE REAL ESTATE COLLECTIVE - New
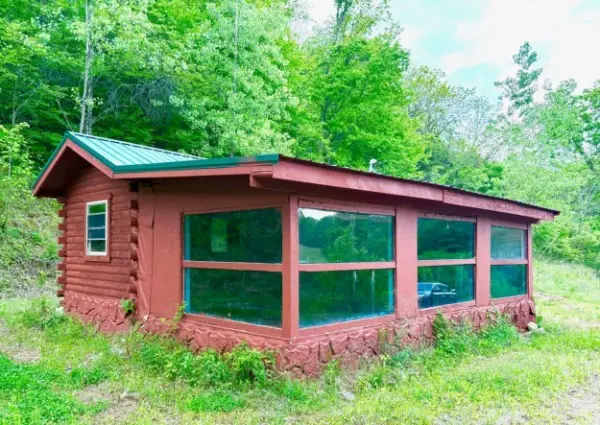 $119,900Active2 beds 1 baths800 sq. ft.
$119,900Active2 beds 1 baths800 sq. ft.221 Friendship Hollow Rd S, Pleasant Shade, TN 37145
MLS# 3065436Listed by: ROYAL PROPERTIES REALTY CO. INC. - New
 $59,900Active2.01 Acres
$59,900Active2.01 Acres0 Carthage Rd, Pleasant Shade, TN 37145
MLS# 3059685Listed by: HEARTLAND REAL ESTATE & AUCTION, INC. - New
 $64,900Active5.03 Acres
$64,900Active5.03 Acres0 Carthage Rd, Pleasant Shade, TN 37145
MLS# 3059686Listed by: HEARTLAND REAL ESTATE & AUCTION, INC. - New
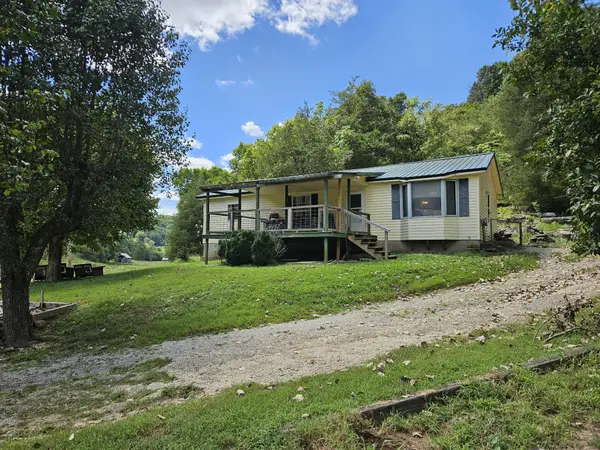 $139,900Active2 beds 1 baths1,544 sq. ft.
$139,900Active2 beds 1 baths1,544 sq. ft.81 Carver Hollow Rd, Pleasant Shade, TN 37145
MLS# 3066468Listed by: HEARTLAND REAL ESTATE & AUCTION, INC.  $59,900Active2.01 Acres
$59,900Active2.01 Acres0 Carthage Rd Lot 1, Pleasant Shade, TN 37145
MLS# 240992Listed by: HEARTLAND REAL ESTATE & AUCTION $64,900Active5.03 Acres
$64,900Active5.03 Acres0 Carthage Rd Lot 10, Pleasant Shade, TN 37145
MLS# 240993Listed by: HEARTLAND REAL ESTATE & AUCTION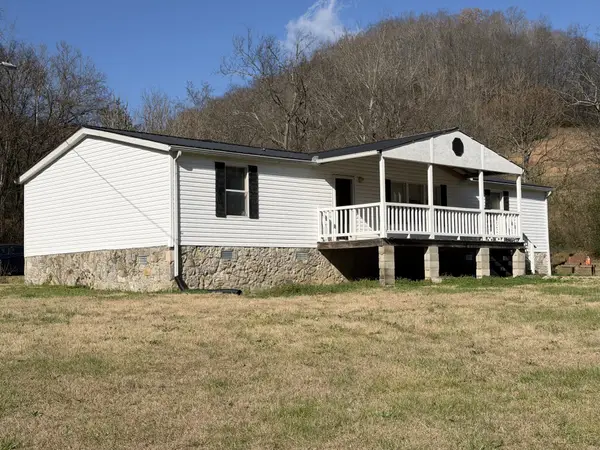 Listed by BHGRE$240,000Active3 beds 2 baths1,568 sq. ft.
Listed by BHGRE$240,000Active3 beds 2 baths1,568 sq. ft.859 Pleasant Shade Hwy, Pleasant Shade, TN 37145
MLS# 3051581Listed by: BHGRE, BEN BRAY & ASSOCIATES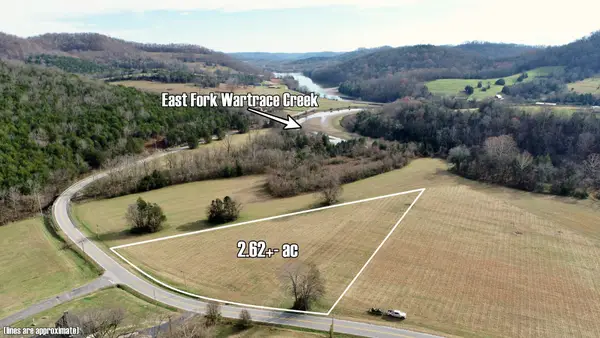 $74,900Active2.62 Acres
$74,900Active2.62 Acres0 Wartrace Hwy, Pleasant Shade, TN 37145
MLS# 3050381Listed by: GENE CARMAN R. E. & AUCTION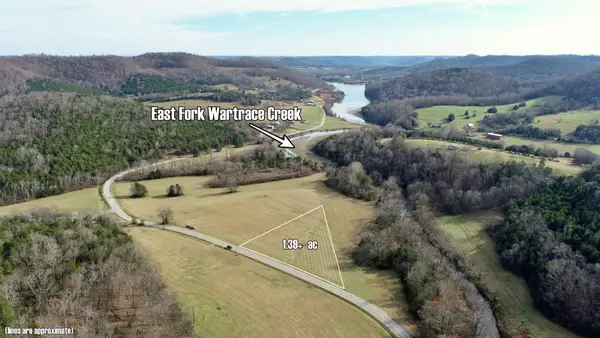 $59,900Active1.39 Acres
$59,900Active1.39 Acres0 Wartrace Hwy, Pleasant Shade, TN 37145
MLS# 3050382Listed by: GENE CARMAN R. E. & AUCTION
