5810 Carthage Rd, Pleasant Shade, TN 37145
Local realty services provided by:Better Homes and Gardens Real Estate Heritage Group
5810 Carthage Rd,Pleasant Shade, TN 37145
$699,900
- 4 Beds
- 4 Baths
- 2,598 sq. ft.
- Single family
- Active
Listed by: william (shane) jones
Office: heartland real estate & auction, inc.
MLS#:3035260
Source:NASHVILLE
Price summary
- Price:$699,900
- Price per sq. ft.:$269.4
About this home
Beautiful, well maintained 4 bedroom, 3 1/2 bath, brick home sitting on 9.18 acres. This home offers 9' ceilings on the main level and has bullnose drywall corners for a little extra detail. Home has a gorgeous kitchen with custom cabinetry and granite countertops. You'll notice the hardwood flooring as you enter into an owners suite with a full bath that will make you feel you're at a resort with its jetted tub and fully tiled walk-in shower. As you stroll through this home, you'll find closets galore, along with a floored attic area for storing your seasonal decorations. The main level includes a living room with plenty of room for the family, an owners suite, 1 and 1/2 baths, a spacious kitchen with an island for seating along with a breakfast nook, a formal dining room, a nice sized laundry room with custom cabinetry, and an additional room that is being used as office space. Upstairs we have 3 more bedrooms, 2 full baths, large closets and your floored attic access. The exterior has a beautiful stamped concrete front porch, a private back porch, a 30X40 detached garage/shop building that also is heated and has a 1/2 bath with a 14X40 attached shed on each side. At the front of the property you'll find a circle driveway and to the right of the home you have a huge parking area for ample space to turn and back all of your toys inside your shop. If you go out behind the shop you'll find a dog kennel and with a short walk down the trail in the woods you'll walk out into a hidden field that is great for hunting or just sitting and watching the wildlife. To the left of the home, there is a nice space for a garden. This home has so much to offer, it's just hard to list it all...it really is a MUST SEE!!! ALSO, there is an additional 10.21 acres directly across the road from home that is available.
Contact an agent
Home facts
- Year built:2019
- Listing ID #:3035260
- Added:107 day(s) ago
- Updated:November 15, 2025 at 04:35 PM
Rooms and interior
- Bedrooms:4
- Total bathrooms:4
- Full bathrooms:3
- Half bathrooms:1
- Living area:2,598 sq. ft.
Heating and cooling
- Cooling:Ceiling Fan(s), Central Air, Electric
- Heating:Central, Electric, Heat Pump
Structure and exterior
- Roof:Shingle
- Year built:2019
- Building area:2,598 sq. ft.
- Lot area:9.18 Acres
Schools
- High school:Red Boiling Springs School
- Middle school:Red Boiling Springs School
- Elementary school:Red Boiling Springs Elementary
Utilities
- Water:Public, Water Available
- Sewer:Septic Tank
Finances and disclosures
- Price:$699,900
- Price per sq. ft.:$269.4
- Tax amount:$2,351
New listings near 5810 Carthage Rd
- New
 $319,900Active3 beds 2 baths1,560 sq. ft.
$319,900Active3 beds 2 baths1,560 sq. ft.51 Kemp Hollow Road, Pleasant Shade, TN 37145
MLS# 3041563Listed by: REALTY EMPIRE LLC 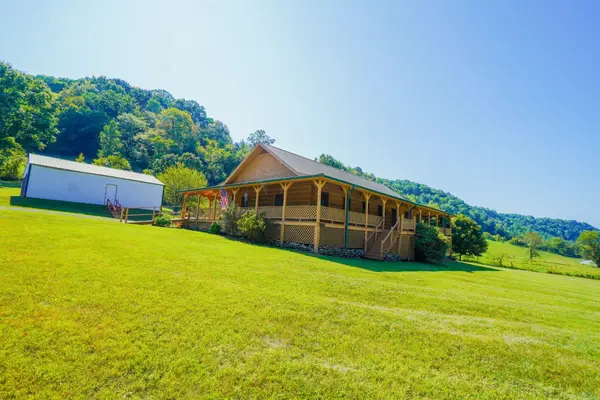 $572,500Active3 beds 3 baths3,840 sq. ft.
$572,500Active3 beds 3 baths3,840 sq. ft.1675 Chigger Hollow Rd, Pleasant Shade, TN 37145
MLS# 3012160Listed by: LPT REALTY LLC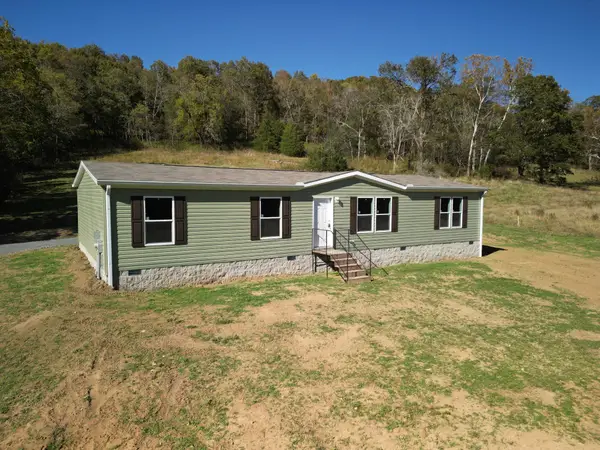 $319,900Active3 beds 2 baths1,800 sq. ft.
$319,900Active3 beds 2 baths1,800 sq. ft.35 Kemp Hollow Rd, Carthage, TN 37030
MLS# 3032291Listed by: BLACKWELL REALTY AND AUCTION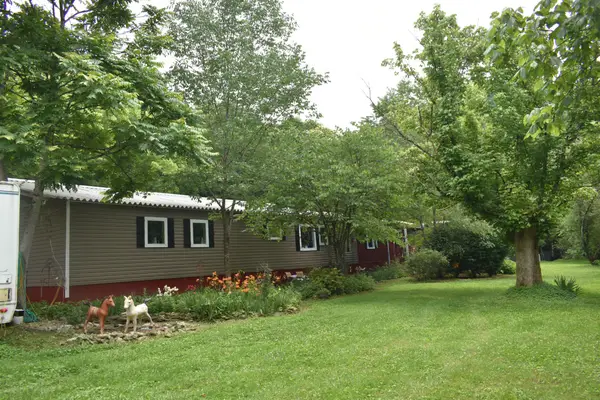 $242,500Active3 beds 2 baths1,200 sq. ft.
$242,500Active3 beds 2 baths1,200 sq. ft.4 Nascar Ln, Pleasant Shade, TN 37145
MLS# 3031623Listed by: CD POINDEXTER REALTY & AUCTION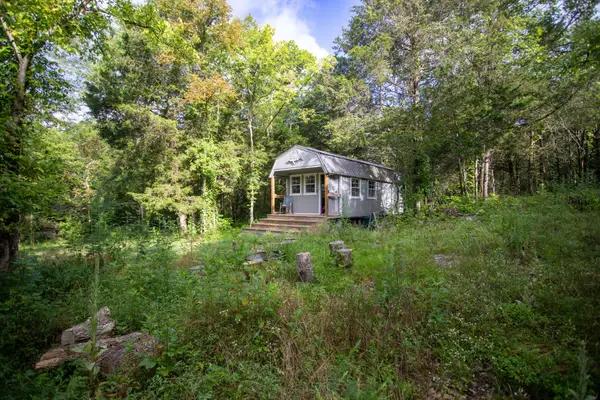 $259,900Active42 Acres
$259,900Active42 Acres193 Dixon Ln, Pleasant Shade, TN 37145
MLS# 3017851Listed by: EXIT PRIME REALTY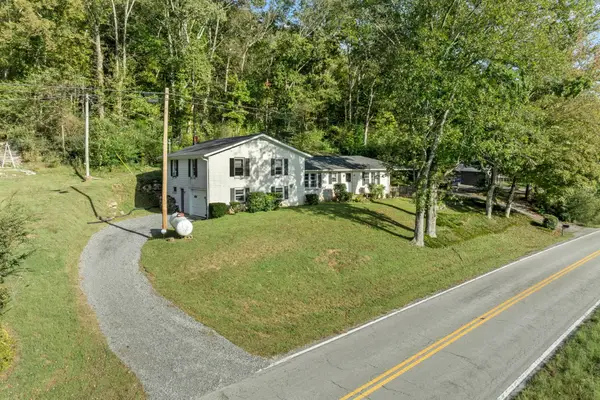 $281,900Active4 beds 3 baths2,333 sq. ft.
$281,900Active4 beds 3 baths2,333 sq. ft.334 Wartrace Hwy, Pleasant Shade, TN 37145
MLS# 3015572Listed by: HIGHLANDS ELITE REAL ESTATE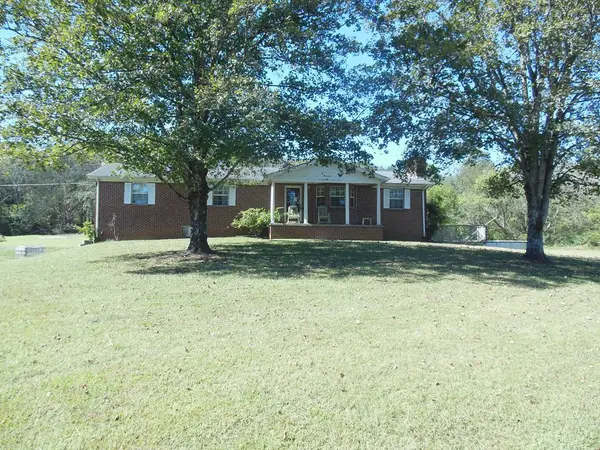 $229,900Active3 beds 2 baths1,638 sq. ft.
$229,900Active3 beds 2 baths1,638 sq. ft.5 Martin Hollow Rd, Pleasant Shade, TN 37145
MLS# 239921Listed by: HIGHLANDS ELITE REAL ESTATE GAINESBORO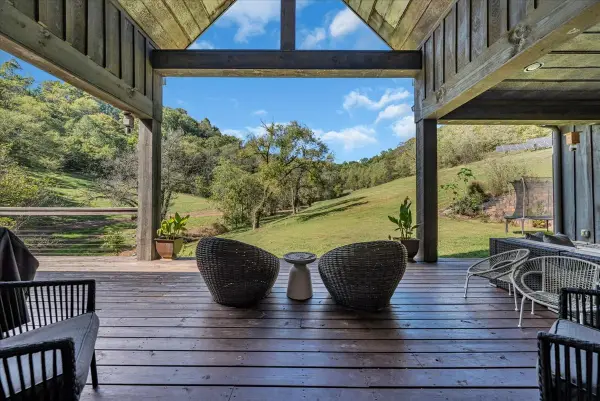 $1,448,000Active-- beds -- baths
$1,448,000Active-- beds -- baths317 Little Creek Rd, Pleasant Shade, TN 37145
MLS# 3002147Listed by: KELLER WILLIAMS REALTY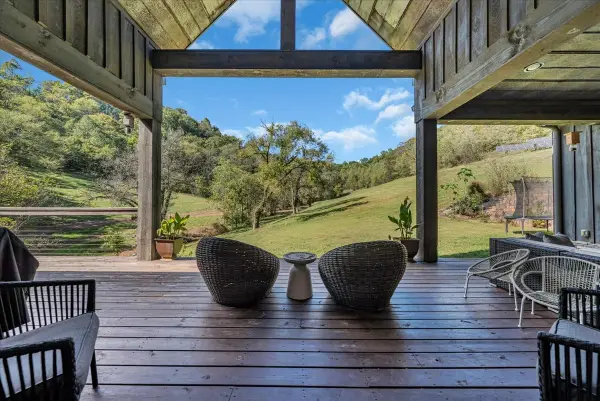 $1,448,000Active4 beds 3 baths4,082 sq. ft.
$1,448,000Active4 beds 3 baths4,082 sq. ft.317 Little Creek Rd, Pleasant Shade, TN 37145
MLS# 3002140Listed by: KELLER WILLIAMS REALTY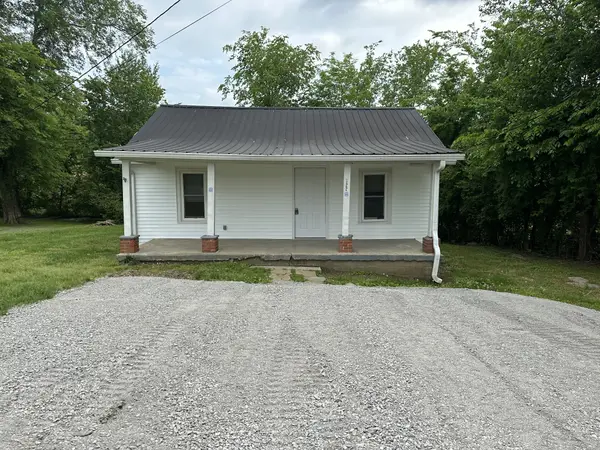 $144,900Active2 beds 1 baths896 sq. ft.
$144,900Active2 beds 1 baths896 sq. ft.122 Kempville Hwy, Pleasant Shade, TN 37145
MLS# 3006905Listed by: BLACKWELL REALTY AND AUCTION
