1354 Rooster Ridge, Pleasant View, TN 37146
Local realty services provided by:Better Homes and Gardens Real Estate Ben Bray & Associates
1354 Rooster Ridge,Pleasant View, TN 37146
$510,000
- 3 Beds
- 3 Baths
- 2,100 sq. ft.
- Single family
- Active
Listed by:marcia campbell
Office:coldwell banker conroy, marable & holleman
MLS#:3017159
Source:NASHVILLE
Price summary
- Price:$510,000
- Price per sq. ft.:$242.86
- Monthly HOA dues:$25
About this home
The One of a Kind, Storybook Home Awaits You at the Eagles Ridge Subdivision Located off Highway 41-A just Minutes from the Heart of Nashville, Clarksville or Pleasant View. The Home sits on a Pristine Level Lot with a Private Backyard Sanctuary with Mature Trees Just Beyond Its Corners. You will Love Entering the Mahogany Front Door into Your Living Space Streaming with Natural Light Shining in from the Expansive Windows onto the Real Tennessee Oak Hardwood Floors Thoroughout. A Home Office with Glass Double Doors Give You a Private Space to Do Business. The Kitchen Features an Abundance of Cabinetry, an Oversized Island and Built-In Pantry for All Your Wares. Enjoy the Views While Dining Out the Triple Glass Sliders Opening Onto the Covered Deck Where You Can Enjoy Your Morning Coffee or Evening Cocktail to Unwind from It All. When You are Ready for Time in Your Own Room, Just Walk through the Beautiful Arched Walkway to the Master Oasis with Trey Ceiling and Spa-Like Bathroom Boosting a Custom Tile Shower in Harmony with the Nature Outside. The Build-In Master Walk-In Closet Gives You Space of Everything You Love to Wear from Head to Toe. The 2 Additional Bedrooms Feature Walk-In Closets with a Double Vanity Bathroom that Showcases an Arched Nook with Shelving for Accessories. When You Come Home for the Day from the Garage Entry You Have a Drop Zone to Leave Your Shoes, Coats, Dog Leashes, You Name It. 1354 Rooster Ridge was Designed with You in Mind...No Stairs to Climb as Everything is on 1 Level. Are You Ready to Come Home to Your Fairytale Come True in a this Quiet and Peaceful Neck of the Woods. She is Ready for You!
Contact an agent
Home facts
- Year built:2025
- Listing ID #:3017159
- Added:7 day(s) ago
- Updated:October 22, 2025 at 05:51 PM
Rooms and interior
- Bedrooms:3
- Total bathrooms:3
- Full bathrooms:2
- Half bathrooms:1
- Living area:2,100 sq. ft.
Heating and cooling
- Cooling:Ceiling Fan(s), Central Air, Dual, Electric
- Heating:Central, Dual, Electric, Heat Pump
Structure and exterior
- Roof:Shingle
- Year built:2025
- Building area:2,100 sq. ft.
Schools
- High school:Sycamore High School
- Middle school:Sycamore Middle School
- Elementary school:Pleasant View Elementary
Utilities
- Water:Public, Water Available
- Sewer:STEP System
Finances and disclosures
- Price:$510,000
- Price per sq. ft.:$242.86
- Tax amount:$999
New listings near 1354 Rooster Ridge
- New
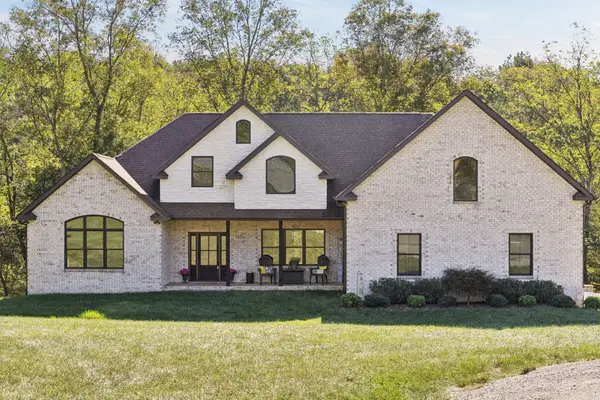 $759,000Active3 beds 2 baths2,593 sq. ft.
$759,000Active3 beds 2 baths2,593 sq. ft.1365 Seymour Dr, Pleasant View, TN 37146
MLS# 3015769Listed by: AT HOME REALTY - New
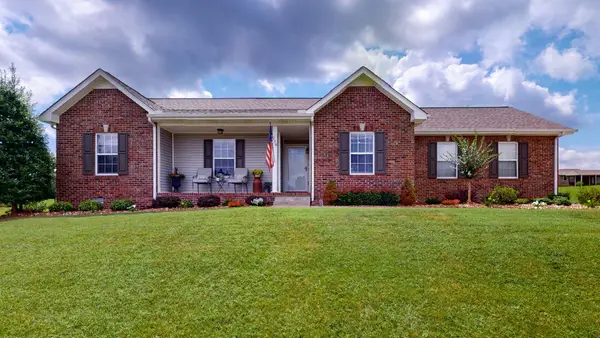 $345,000Active3 beds 2 baths1,279 sq. ft.
$345,000Active3 beds 2 baths1,279 sq. ft.236 Glenda Ct, Pleasant View, TN 37146
MLS# 3015857Listed by: 24 REALTY - New
 $599,900Active4 beds 3 baths3,917 sq. ft.
$599,900Active4 beds 3 baths3,917 sq. ft.209 Augusta Ave, Pleasant View, TN 37146
MLS# 3015222Listed by: GOLDSTAR REALTY 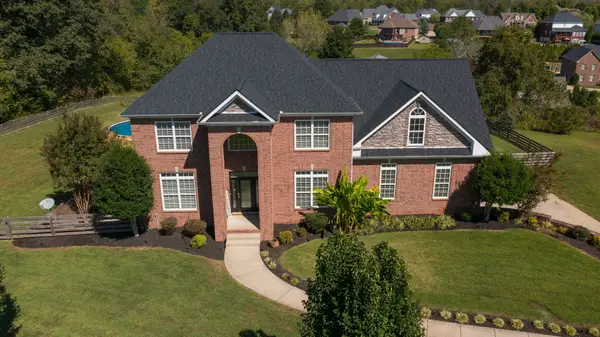 $824,000Active4 beds 4 baths5,600 sq. ft.
$824,000Active4 beds 4 baths5,600 sq. ft.3060 Joey Ct, Pleasant View, TN 37146
MLS# 3012434Listed by: EXP REALTY- Open Sat, 12 to 3pmNew
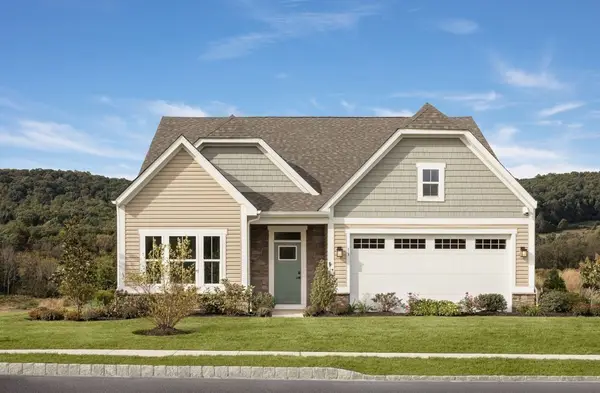 $388,990Active4 beds 3 baths2,325 sq. ft.
$388,990Active4 beds 3 baths2,325 sq. ft.1299 Bay Meadows Way, Pleasant View, TN 37146
MLS# 3031143Listed by: RYAN HOMES 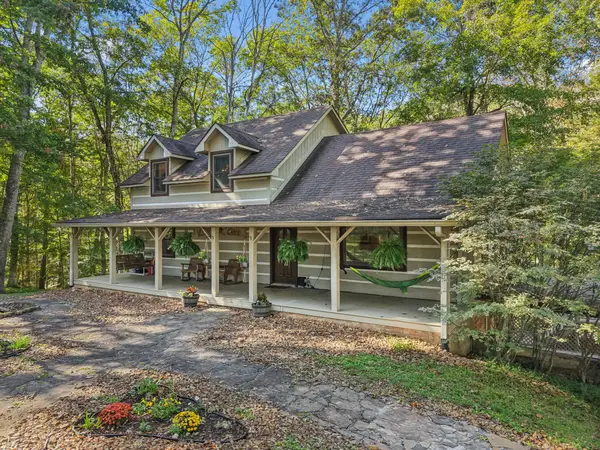 $495,000Active3 beds 2 baths2,304 sq. ft.
$495,000Active3 beds 2 baths2,304 sq. ft.113 Beulah Blvd, Pleasant View, TN 37146
MLS# 3013998Listed by: COMPASS RE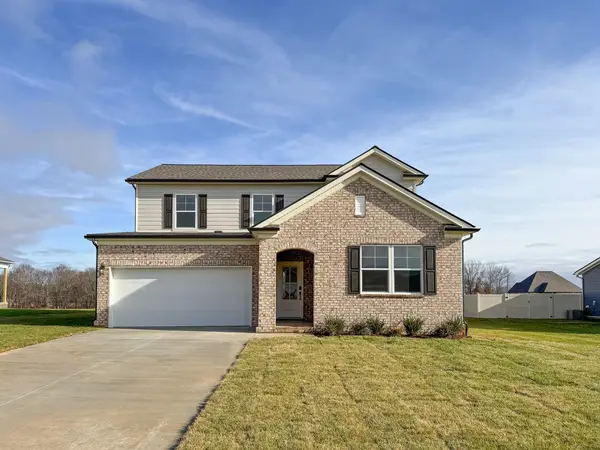 $459,990Active4 beds 3 baths2,570 sq. ft.
$459,990Active4 beds 3 baths2,570 sq. ft.2392 Beverly Gail Rd, Pleasant View, TN 37146
MLS# 3013943Listed by: CENTURY COMMUNITIES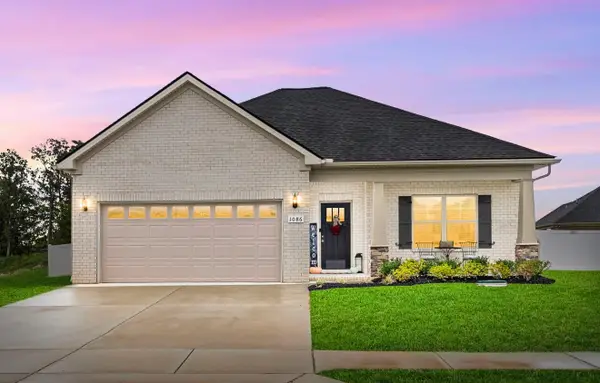 $384,500Active3 beds 2 baths1,441 sq. ft.
$384,500Active3 beds 2 baths1,441 sq. ft.1086 Amber Hills Dr, Ashland City, TN 37015
MLS# 3013163Listed by: FIRST CLASS REALTY, LLC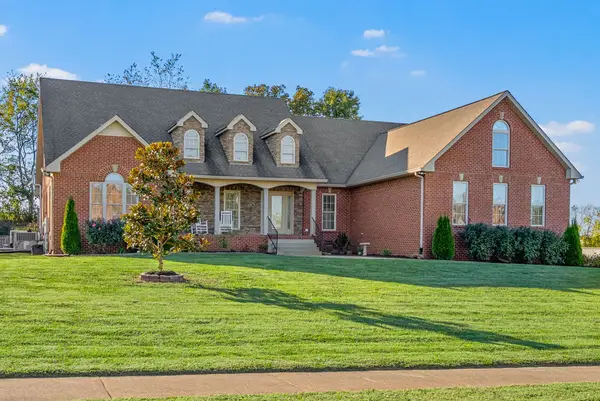 $775,000Active4 beds 4 baths3,620 sq. ft.
$775,000Active4 beds 4 baths3,620 sq. ft.185 Plantation Dr, Pleasant View, TN 37146
MLS# 3012542Listed by: BENCHMARK REALTY
