2248 Dobbins Pike, Portland, TN 37148
Local realty services provided by:Better Homes and Gardens Real Estate Ben Bray & Associates
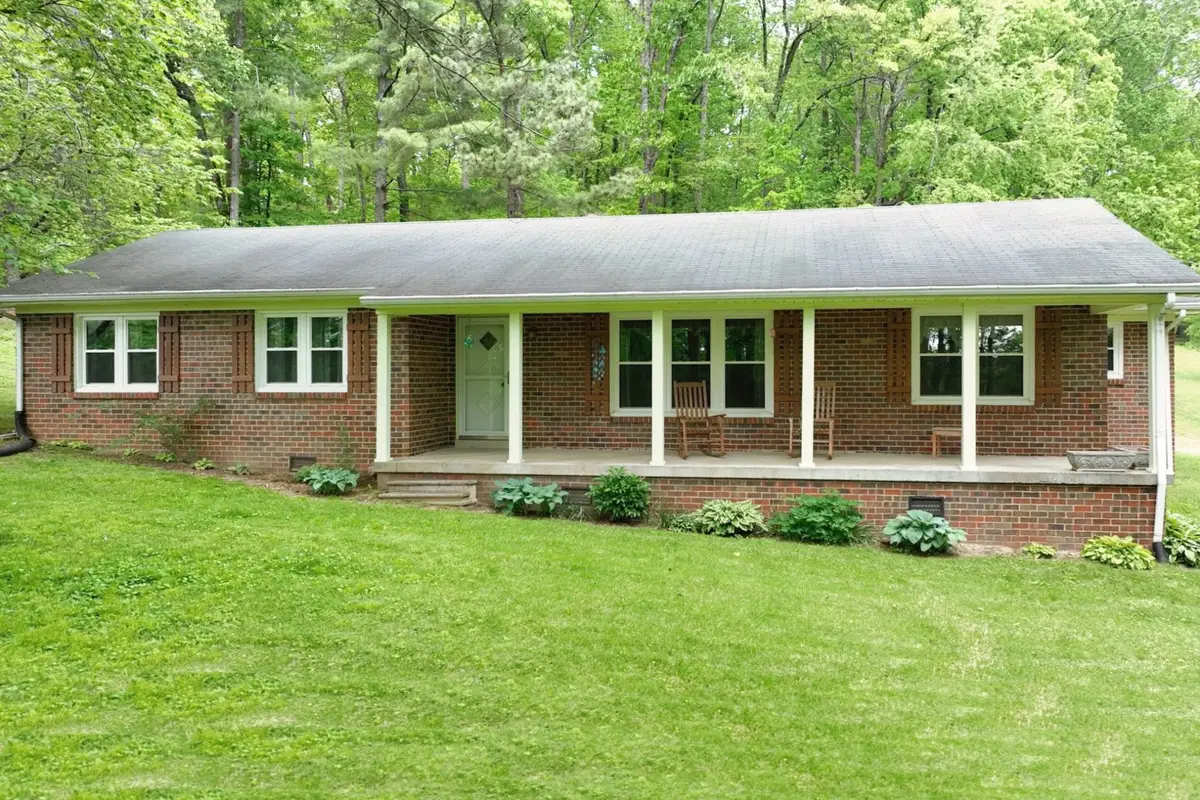
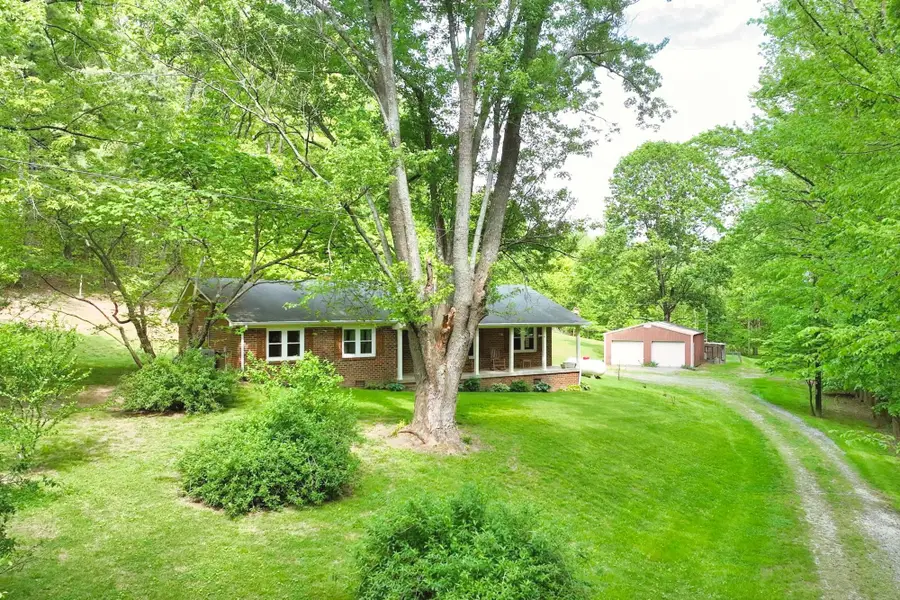
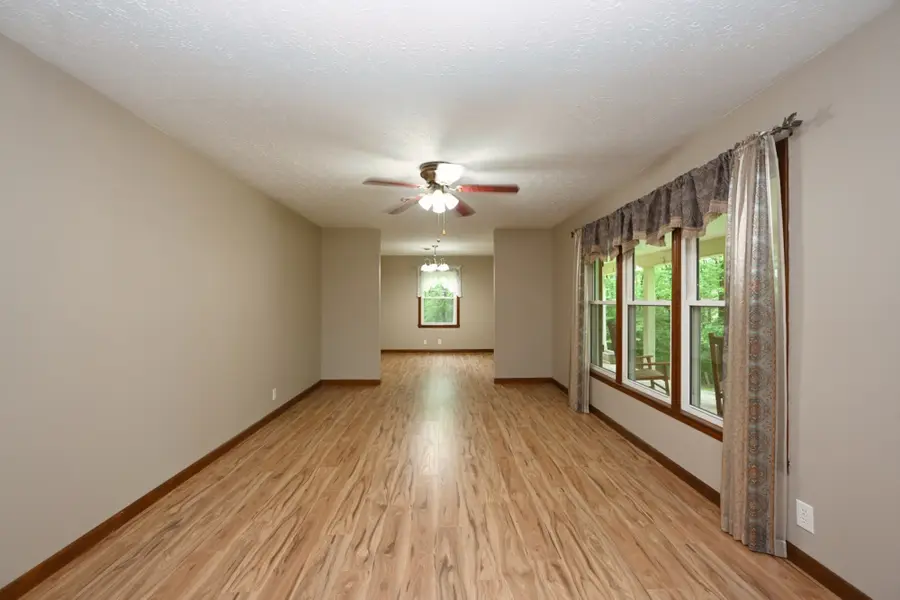
2248 Dobbins Pike,Portland, TN 37148
$379,900
- 3 Beds
- 2 Baths
- 1,610 sq. ft.
- Single family
- Active
Listed by:john mccloud
Office:wally gilliam realty & auction
MLS#:2866130
Source:NASHVILLE
Price summary
- Price:$379,900
- Price per sq. ft.:$235.96
About this home
PRICE IMPROVEMENT
Privacy and convenience are 2 words rarely found in the same sentence but 2248C Dobbins Pike has both. You can't see the home from the road. This updated 3BR home with acreage has something for everyone. She will love the totally renovated kitchen and the gas fireplace. He will love the large detached garage and barn for the toys and tools. Everyone will love being 15min from anything you could need.
Encapsulated crawlspace too! A home inspection was done in July and we fixed what showed up.
The county says 4.5ac while another says 3.9ac. Regardless you have plenty of room for your chickens or other animals. The property backs up to literally 2,000 acres of wooded land, and the deer and turkeys constantly come to the pond on the property.
From windows, to flooring, to the kitchen and bathroom you can see the care they had for their home.
Home is on well water so there will be no high water bills, and it has never been dry or threatened to do so.
SEE VIDEO BELOW
Contact an agent
Home facts
- Year built:1959
- Listing Id #:2866130
- Added:103 day(s) ago
- Updated:August 13, 2025 at 02:15 PM
Rooms and interior
- Bedrooms:3
- Total bathrooms:2
- Full bathrooms:1
- Half bathrooms:1
- Living area:1,610 sq. ft.
Heating and cooling
- Cooling:Central Air
- Heating:Central
Structure and exterior
- Year built:1959
- Building area:1,610 sq. ft.
- Lot area:4.5 Acres
Schools
- High school:Gallatin Senior High School
- Middle school:Joe Shafer Middle School
- Elementary school:Benny C. Bills Elementary School
Utilities
- Water:Well
- Sewer:Septic Tank
Finances and disclosures
- Price:$379,900
- Price per sq. ft.:$235.96
- Tax amount:$1,341
New listings near 2248 Dobbins Pike
- New
 $725,000Active-- beds -- baths
$725,000Active-- beds -- baths526 Boiling Springs Rd, Portland, TN 37148
MLS# 2974051Listed by: BENCHMARK REALTY, LLC - New
 $358,990Active3 beds 3 baths1,507 sq. ft.
$358,990Active3 beds 3 baths1,507 sq. ft.868 Parkside Blvd, Portland, TN 37148
MLS# 2973678Listed by: LENNAR SALES CORP. - New
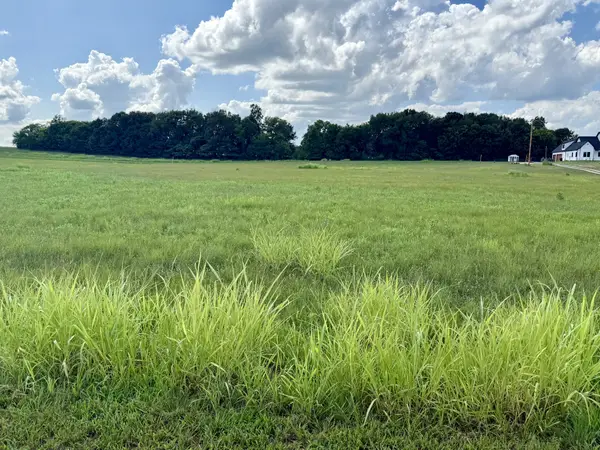 $199,000Active5.02 Acres
$199,000Active5.02 Acres165 Perdue Cemetery Rd, Portland, TN 37148
MLS# 2973640Listed by: COMPASS RE - New
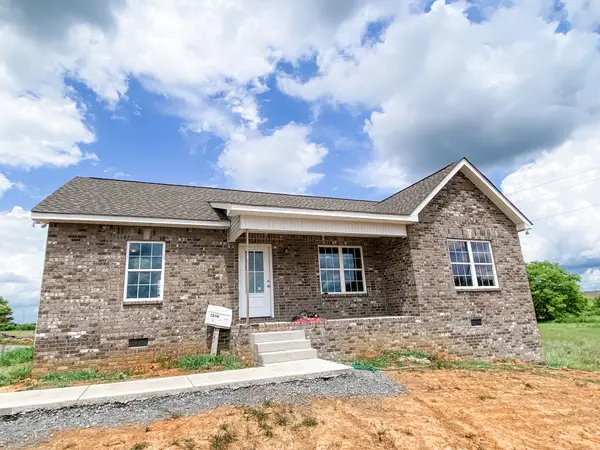 $348,900Active3 beds 2 baths1,294 sq. ft.
$348,900Active3 beds 2 baths1,294 sq. ft.1236 Vickie Ln, Portland, TN 37148
MLS# 2973290Listed by: WALLY GILLIAM REALTY & AUCTION - New
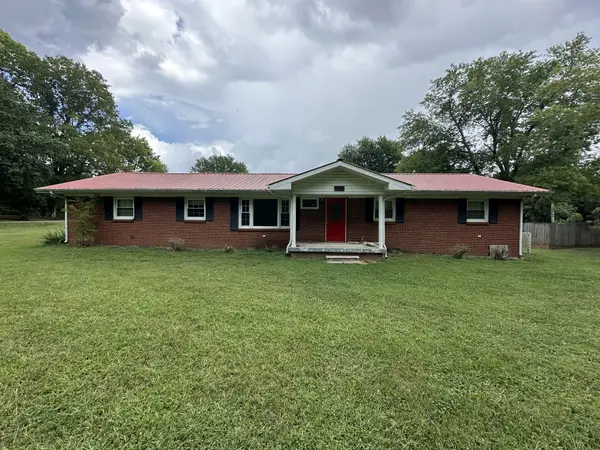 $350,000Active3 beds 2 baths1,917 sq. ft.
$350,000Active3 beds 2 baths1,917 sq. ft.112 Mccloud Ln, Portland, TN 37148
MLS# 2973281Listed by: MERCER GROUP - New
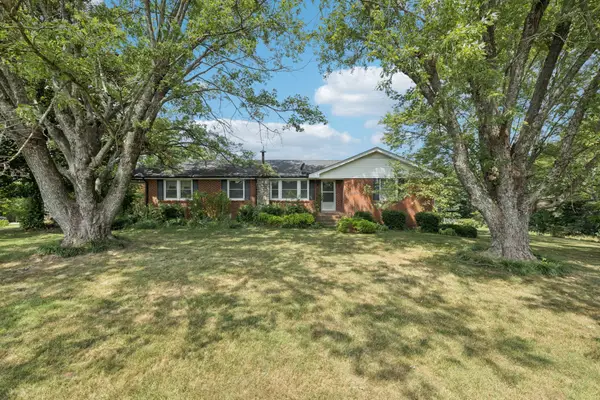 $725,000Active3 beds 3 baths2,589 sq. ft.
$725,000Active3 beds 3 baths2,589 sq. ft.526 W Boiling Springs Rd, Portland, TN 37148
MLS# 2973253Listed by: BENCHMARK REALTY, LLC - New
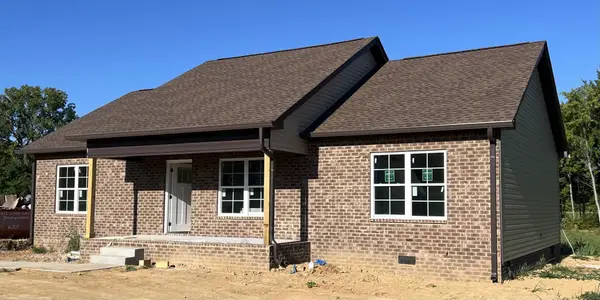 $360,000Active3 beds 2 baths1,500 sq. ft.
$360,000Active3 beds 2 baths1,500 sq. ft.131 N Harris Ln, Portland, TN 37148
MLS# 2970279Listed by: WALLY GILLIAM REALTY & AUCTION - New
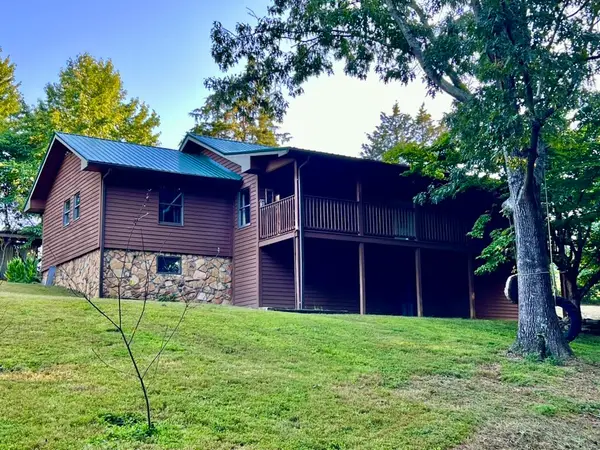 $399,900Active2 beds 2 baths1,620 sq. ft.
$399,900Active2 beds 2 baths1,620 sq. ft.198 Brandy Hollow Ln, Portland, TN 37148
MLS# 2963196Listed by: RE/MAX CHOICE PROPERTIES - New
 $550,000Active3 beds 3 baths2,778 sq. ft.
$550,000Active3 beds 3 baths2,778 sq. ft.1078 Coker Ford Rd, Portland, TN 37148
MLS# 2964388Listed by: PARKS COMPASS - New
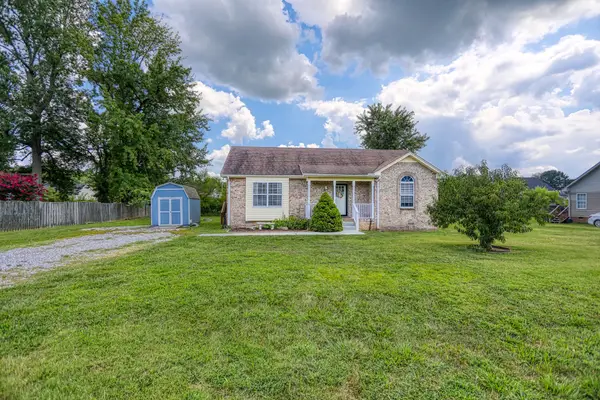 $284,615Active3 beds 2 baths1,168 sq. ft.
$284,615Active3 beds 2 baths1,168 sq. ft.119 Kenwood Dr, Portland, TN 37148
MLS# 2972115Listed by: EXIT PRIME REALTY
