316 N Dogwood Rd, Powell, TN 37849
Local realty services provided by:Better Homes and Gardens Real Estate Jackson Realty
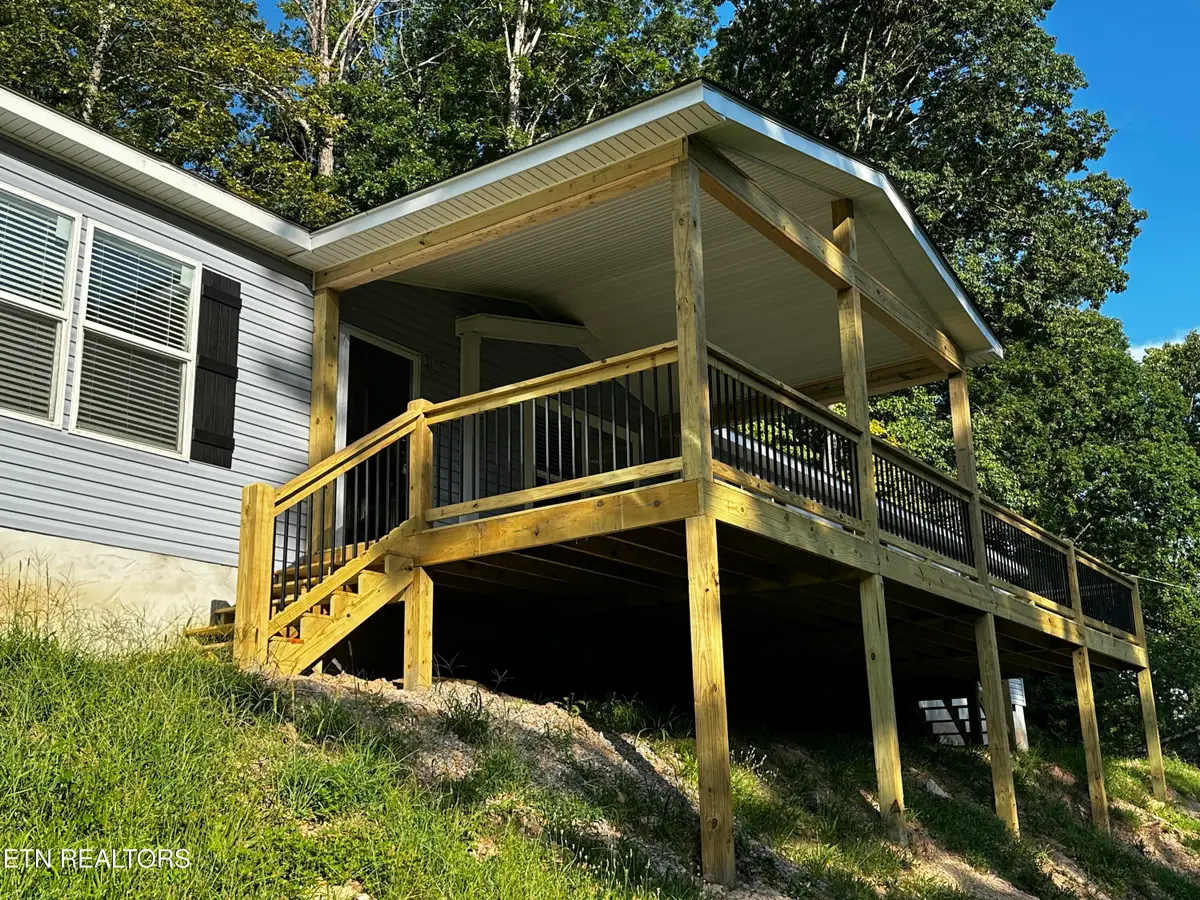
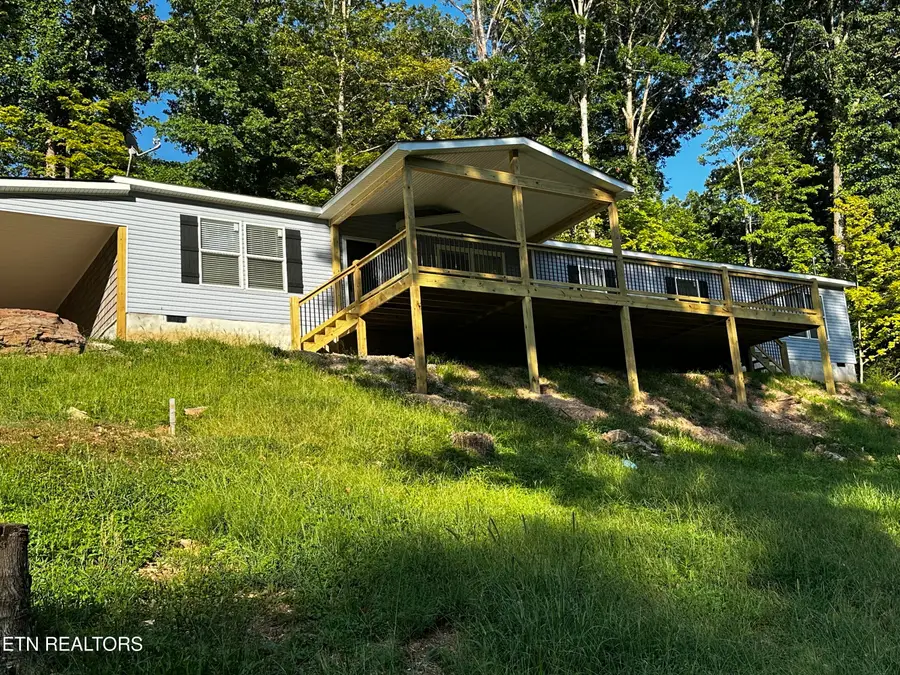
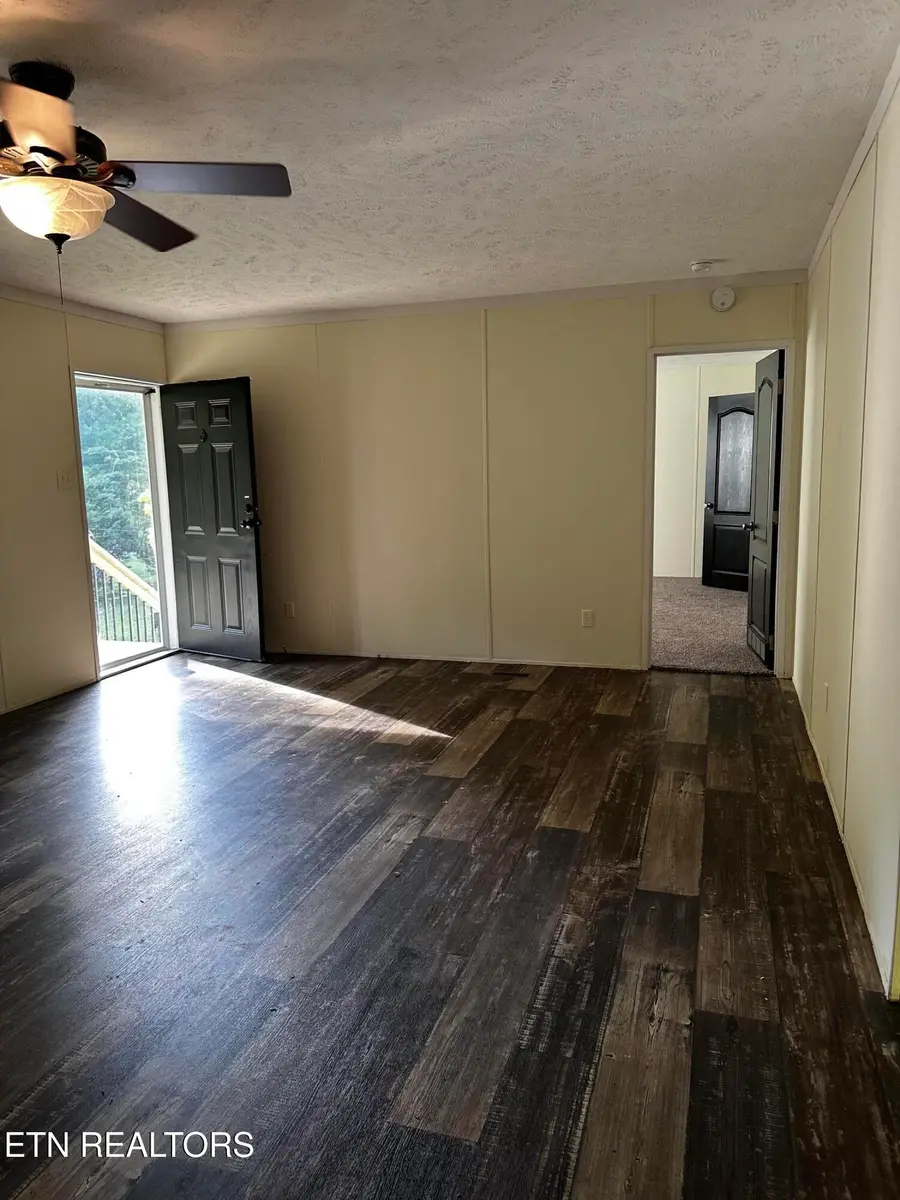
316 N Dogwood Rd,Powell, TN 37849
$355,900
- 4 Beds
- 3 Baths
- 2,280 sq. ft.
- Single family
- Active
Listed by:regina d upshaw
Office:realty executives associates
MLS#:1310353
Source:TN_KAAR
Price summary
- Price:$355,900
- Price per sq. ft.:$156.1
About this home
Owner Finance option available. Come and See the brand-new, oversized covered front deck, nestled atop a tree-lined slope, this 4-bedroom, 2.5-bath home combines peaceful views with modern living. Just a few years old, permanently affixed to a crawlspace foundation, this upgraded modular residence now boasts a massive covered front deck?perfect for morning coffee, outdoor entertaining, or quiet evening retreats.
Step inside to a light-filled, open layout with two spacious living areas?a front sitting room and a cozy family room with fireplace. The open-concept dining area flows into the kitchen, where you'll find:
Farmhouse-style sink
Generous cabinetry
Center island
Ample space for hosting and home-cooked meals
Throughout the home, wood-look laminate flooring and natural light inviting atmosphere.
The owner?s suite is a true retreat, complete with:
A spa-like ensuite bathroom
Gorgeous half-wall tile shower
Free-standing soaking tub
Dual vanity and generous closet space
Located in the heart of Powell and offering a scenic lot with trees for privacy, this home blends convenience, comfort, and room to grow.
Contact an agent
Home facts
- Year built:2022
- Listing Id #:1310353
- Added:1 day(s) ago
- Updated:July 31, 2025 at 10:07 PM
Rooms and interior
- Bedrooms:4
- Total bathrooms:3
- Full bathrooms:2
- Half bathrooms:1
- Living area:2,280 sq. ft.
Heating and cooling
- Cooling:Central Cooling
- Heating:Central, Electric, Forced Air
Structure and exterior
- Year built:2022
- Building area:2,280 sq. ft.
- Lot area:0.92 Acres
Schools
- High school:Clinton
- Middle school:Clinton
- Elementary school:Claxton
Utilities
- Sewer:Septic Tank
Finances and disclosures
- Price:$355,900
- Price per sq. ft.:$156.1
New listings near 316 N Dogwood Rd
- Coming Soon
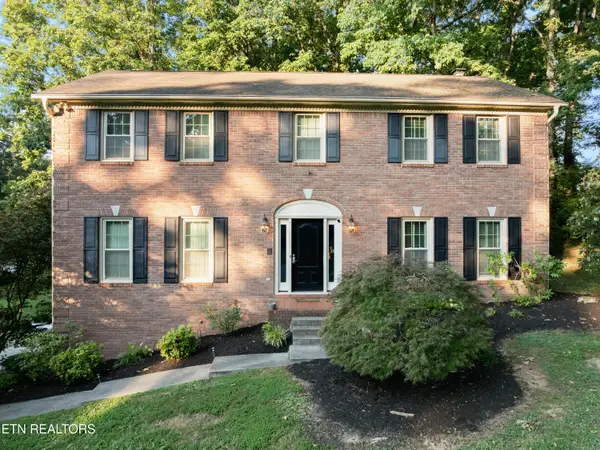 $515,000Coming Soon4 beds 4 baths
$515,000Coming Soon4 beds 4 baths7858 Camberley Drive, Powell, TN 37849
MLS# 1310446Listed by: KELLER WILLIAMS REALTY - Open Sat, 6 to 9pmNew
 $384,900Active3 beds 3 baths1,772 sq. ft.
$384,900Active3 beds 3 baths1,772 sq. ft.6015 Sweet Bell Ave #Lot 176, Powell, TN 37849
MLS# 1310291Listed by: SOUTHLAND REALTORS, INC - New
 $410,000Active3 beds 3 baths1,855 sq. ft.
$410,000Active3 beds 3 baths1,855 sq. ft.7712 S Whispering Oak Circle, Powell, TN 37849
MLS# 1310262Listed by: WEICHERT REALTORS ADVANTAGE PLUS - Coming Soon
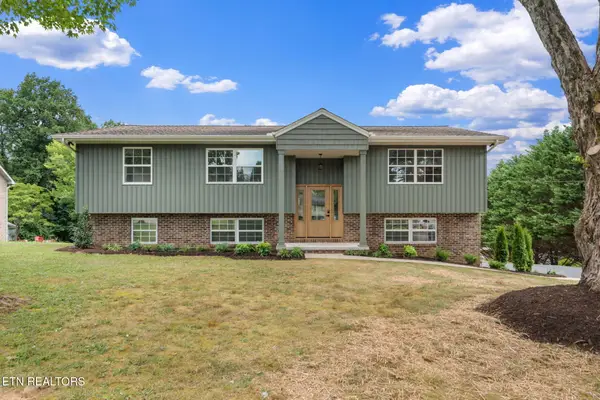 $549,900Coming Soon4 beds 3 baths
$549,900Coming Soon4 beds 3 baths1205 Hoss Rd, Powell, TN 37849
MLS# 1310280Listed by: CRYE-LEIKE REALTORS - New
 $414,900Active3 beds 3 baths2,404 sq. ft.
$414,900Active3 beds 3 baths2,404 sq. ft.6043 Sweet Bell Ave #Lot 183, Powell, TN 37849
MLS# 1310236Listed by: SOUTHLAND REALTORS, INC - New
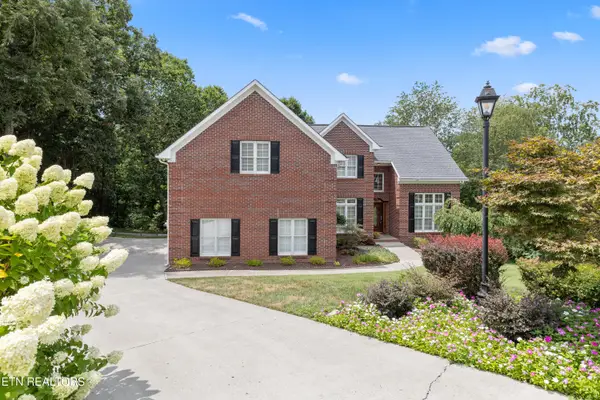 $849,500Active5 beds 5 baths4,392 sq. ft.
$849,500Active5 beds 5 baths4,392 sq. ft.5808 Broughton Court, Powell, TN 37849
MLS# 1310208Listed by: KELLER WILLIAMS REALTY - New
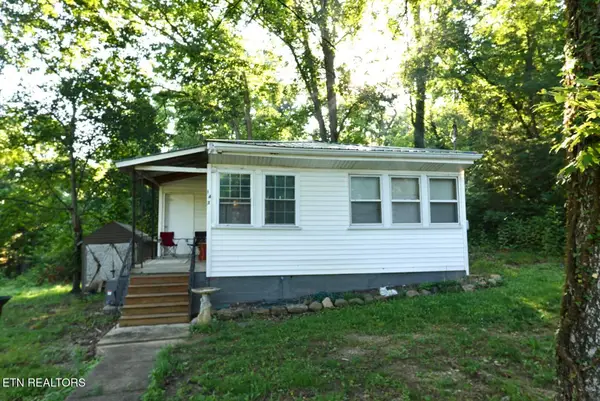 $165,000Active2 beds 1 baths529 sq. ft.
$165,000Active2 beds 1 baths529 sq. ft.143 Dogwood Lane, Powell, TN 37849
MLS# 1310147Listed by: SVN I WOOD PROPERTIES - New
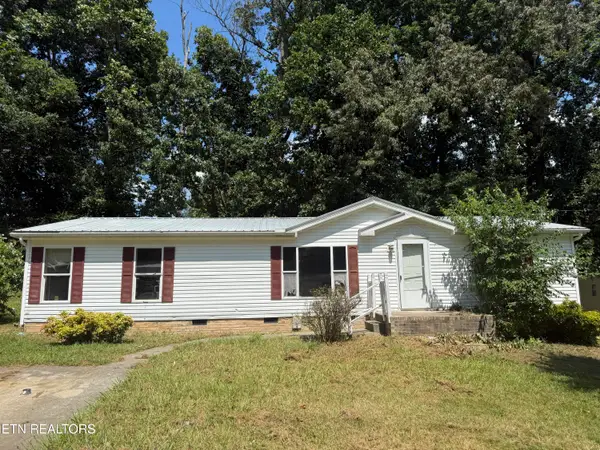 $169,900Active3 beds 2 baths1,456 sq. ft.
$169,900Active3 beds 2 baths1,456 sq. ft.142 Tori Kait Lane, Powell, TN 37849
MLS# 1310155Listed by: THE REAL ESTATE FIRM, INC.  $350,000Pending3 beds 2 baths1,792 sq. ft.
$350,000Pending3 beds 2 baths1,792 sq. ft.1311 W Beaver Creek Drive, Powell, TN 37849
MLS# 1310132Listed by: THE BAILEY GROUP, REALTY EXECUTIVES
