3513 Bisham Wood Lane, Powell, TN 37849
Local realty services provided by:Better Homes and Gardens Real Estate Gwin Realty
3513 Bisham Wood Lane,Powell, TN 37849
$293,810
- 4 Beds
- 3 Baths
- 1,554 sq. ft.
- Single family
- Pending
Listed by: trudy smith
Office: d.r. horton
MLS#:1307872
Source:TN_KAAR
Price summary
- Price:$293,810
- Price per sq. ft.:$189.07
- Monthly HOA dues:$150
About this home
MOVE-IN READY. QUICK CLOSE.
This home is a part of our Red Tag Sale. Red Tag pricing only good until 10/31/25.
Welcome to the Mitchell townhome, a floor plan available in Saint Marc's Townhomes located in Amherst. This plan offers a variety of options, including 4 bedrooms, 2.5 baths, and ample storage space. The main level boasts an open concept living, kitchen, and dining area, along with a convenient powder room. On the upper level, you will find a primary suite with an en suite bathroom, three additional bedrooms, another bathroom, and a laundry room. One of these rooms would be perfect to use as an office or study space. When you choose D.R. Horton, the possibilities are endless!
Tradition Series Features include 9ft Ceilings on first floor, Shaker style cabinetry, Solid Surface Countertops with 4in backsplash, Stainless Steel appliances by Whirlpool, Moen Chrome plumbing fixtures with Anti-scald shower valves, Mohawk flooring, LED lighting throughout, Architectural Shingles, Concrete rear patio (may vary per plan), & our Home Is Connected Smart Home Package. Seller offering closing cost assistance to qualified buyers. Builder warranty included. See agent for details.
Due to variations amongst computer monitors, actual colors may vary. Pictures, photographs, colors, features, and sizes are for illustration purposes only and will vary from the homes as built. Photos may include digital staging. Square footage and dimensions are approximate. Buyer should conduct his or her own investigation of the present and future availability of school districts and school assignments. *Taxes are estimated. Buyer to verify all information.
Contact an agent
Home facts
- Year built:2025
- Listing ID #:1307872
- Added:88 day(s) ago
- Updated:November 15, 2025 at 09:07 AM
Rooms and interior
- Bedrooms:4
- Total bathrooms:3
- Full bathrooms:2
- Half bathrooms:1
- Living area:1,554 sq. ft.
Heating and cooling
- Cooling:Central Cooling
- Heating:Ceiling, Central, Electric, Heat Pump
Structure and exterior
- Year built:2025
- Building area:1,554 sq. ft.
- Lot area:0.07 Acres
Schools
- High school:Powell
- Middle school:Powell
- Elementary school:Powell
Utilities
- Sewer:Public Sewer
Finances and disclosures
- Price:$293,810
- Price per sq. ft.:$189.07
New listings near 3513 Bisham Wood Lane
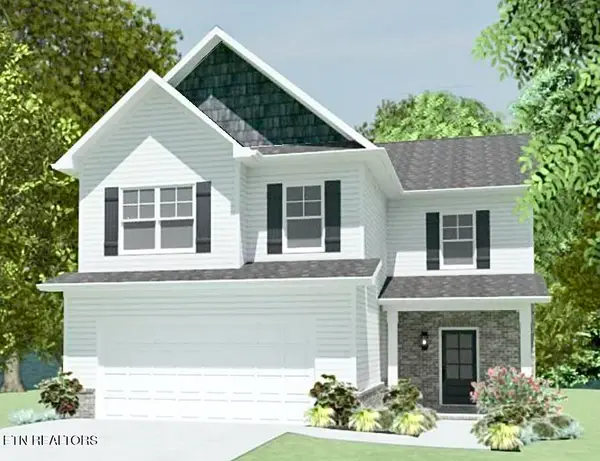 $439,900Pending5 beds 4 baths2,711 sq. ft.
$439,900Pending5 beds 4 baths2,711 sq. ft.4316 Cow Bell St #Lot 216, Powell, TN 37849
MLS# 1321657Listed by: SOUTHLAND REALTORS, INC- New
 $520,000Active4 beds 3 baths2,403 sq. ft.
$520,000Active4 beds 3 baths2,403 sq. ft.1316 Fox Ridge Drive, Powell, TN 37849
MLS# 1321494Listed by: REALTY EXECUTIVES ASSOCIATES - New
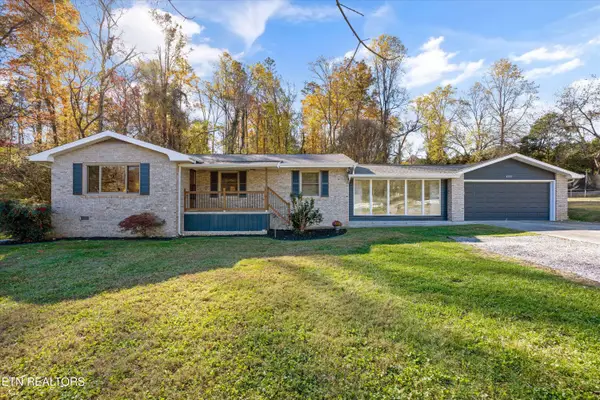 $399,000Active3 beds 2 baths1,727 sq. ft.
$399,000Active3 beds 2 baths1,727 sq. ft.8237 Collier Rd, Powell, TN 37849
MLS# 1321377Listed by: REAL BROKER - New
 $499,900Active7.98 Acres
$499,900Active7.98 Acres8220 Lucas Lane, Powell, TN 37849
MLS# 1321340Listed by: KING REAL ESTATE SERVICES,INC - New
 $249,900Active3 beds 2 baths1,456 sq. ft.
$249,900Active3 beds 2 baths1,456 sq. ft.142 Tori Kait Lane, Powell, TN 37849
MLS# 1321317Listed by: BLEVINS GRP, REALTY EXECUTIVES - New
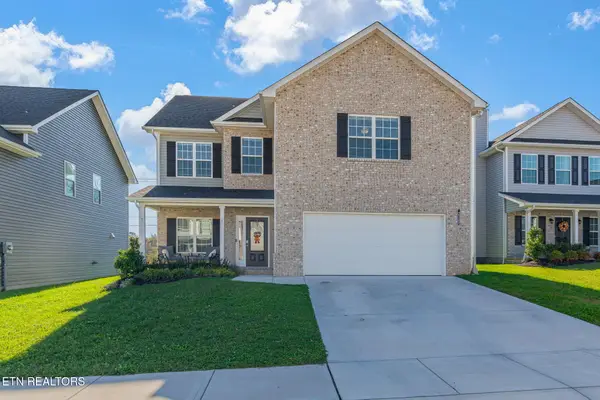 $434,750Active4 beds 3 baths2,477 sq. ft.
$434,750Active4 beds 3 baths2,477 sq. ft.8147 Zenith Lane, Powell, TN 37849
MLS# 1321131Listed by: SELLERS REALTY COMPANY, INC.  $399,900Pending3 beds 2 baths1,600 sq. ft.
$399,900Pending3 beds 2 baths1,600 sq. ft.4909 Macmont Circle, Powell, TN 37849
MLS# 1320795Listed by: REALTY EXECUTIVES ASSOCIATES $424,900Pending3 beds 3 baths2,477 sq. ft.
$424,900Pending3 beds 3 baths2,477 sq. ft.4302 Honey Bell Ave #Lot 196, Powell, TN 37849
MLS# 1320640Listed by: SOUTHLAND REALTORS, INC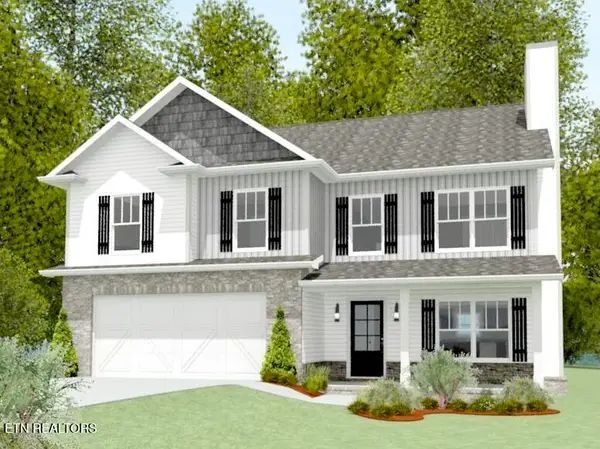 $399,900Pending3 beds 3 baths2,083 sq. ft.
$399,900Pending3 beds 3 baths2,083 sq. ft.4313 Cow Bell Ave #Lot 211, Powell, TN 37849
MLS# 1320642Listed by: SOUTHLAND REALTORS, INC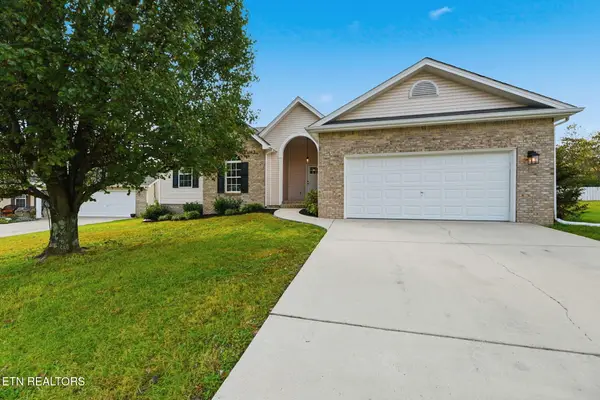 $329,900Pending3 beds 2 baths1,354 sq. ft.
$329,900Pending3 beds 2 baths1,354 sq. ft.2130 Ember Brook Lane #1, Powell, TN 37849
MLS# 1320626Listed by: THE REAL ESTATE FIRM, INC.
