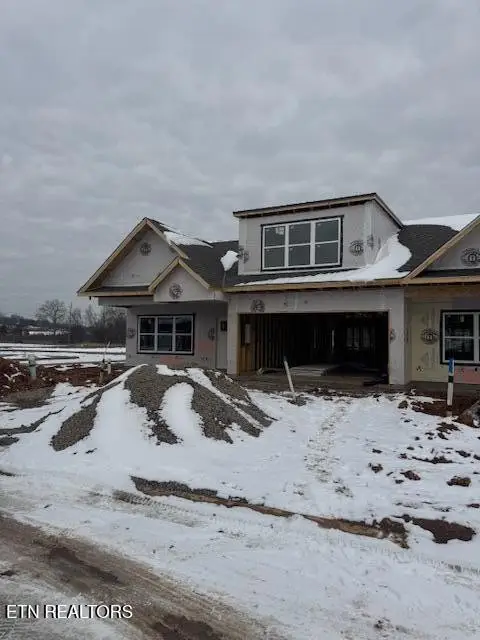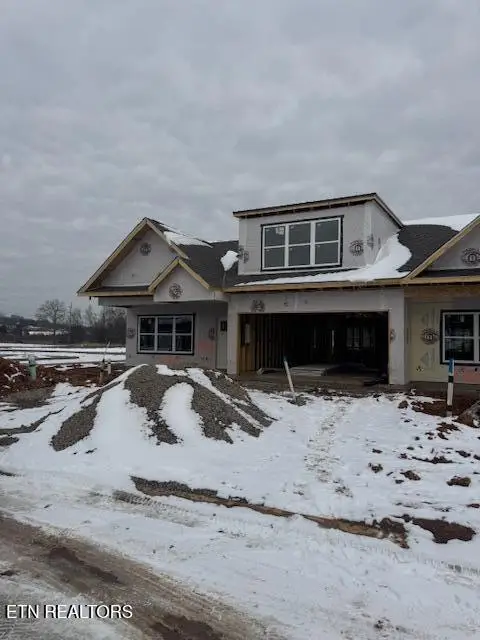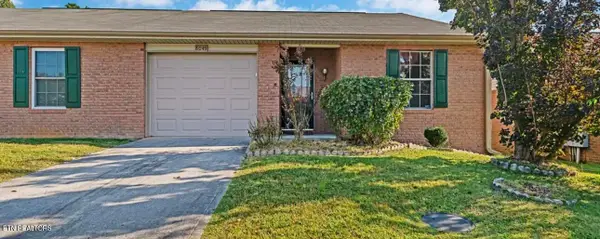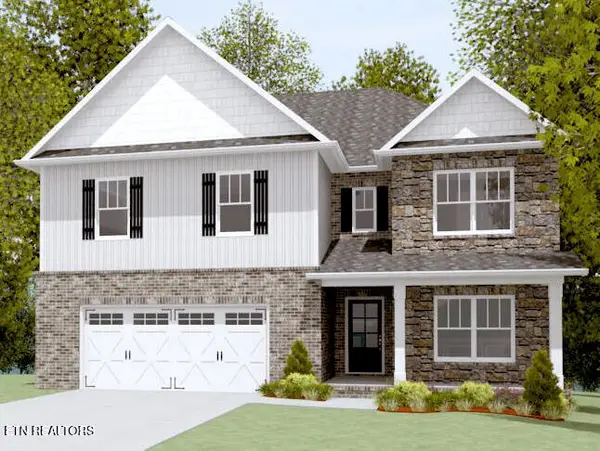505 Foust Carney Rd, Powell, TN 37849
Local realty services provided by:Better Homes and Gardens Real Estate Gwin Realty
505 Foust Carney Rd,Powell, TN 37849
$350,000
- 3 Beds
- 2 Baths
- 1,344 sq. ft.
- Single family
- Active
Listed by: denny l. ritchey
Office: realty executives associates
MLS#:1326854
Source:TN_KAAR
Price summary
- Price:$350,000
- Price per sq. ft.:$260.42
About this home
Turn-key comfort meets classic Tennessee charm in this fully renovated 3-bed, 2-bath Ranch Style home on a nearly half-acre corner lot just off Clinton Hwy and Edgemoor Rd in Powell—with NO HOA. This move-in-ready property offers space, style, and a rare large, usable lot in a convenient location. Inside, the open layout features new flooring and lighting, fresh paint, and modern finishes throughout. The spacious living area flows into a renovated kitchen with stainless appliances, a large island, coffee bar, and ample cabinetry. A split-bedroom design provides privacy for the owner's suite, complete with an upgraded private bath. Step outside to a new back deck overlooking the spacious backyard—ideal for pets, play, or entertaining. In the front, an oversized concrete driveway and parking area offer room for guests, an RV, or a boat. Additional highlights include updated interior and exterior doors, new energy-efficient windows, new insulation, and a low-maintenance exterior. Located minutes from Powell schools, I-75, and North Knoxville shopping and dining, with nearby recreation at Powell Station Park, Collier Reserve, and the new 355-acre Aspire Park in Clinton. If you want a brand-new renovation on a generous lot with no HOA, this one delivers. Schedule your showing today and see why 505 Foust Carney Rd should be your next home.
Contact an agent
Home facts
- Year built:1960
- Listing ID #:1326854
- Added:212 day(s) ago
- Updated:February 11, 2026 at 03:36 PM
Rooms and interior
- Bedrooms:3
- Total bathrooms:2
- Full bathrooms:2
- Living area:1,344 sq. ft.
Heating and cooling
- Cooling:Central Cooling
- Heating:Central, Electric
Structure and exterior
- Year built:1960
- Building area:1,344 sq. ft.
- Lot area:0.45 Acres
Utilities
- Sewer:Septic Tank
Finances and disclosures
- Price:$350,000
- Price per sq. ft.:$260.42
New listings near 505 Foust Carney Rd
- Coming Soon
 $315,000Coming Soon3 beds 2 baths
$315,000Coming Soon3 beds 2 baths120 Madora Drive, Powell, TN 37849
MLS# 1329071Listed by: WALLACE - Coming SoonOpen Sun, 7 to 9pm
 $359,000Coming Soon3 beds 2 baths
$359,000Coming Soon3 beds 2 baths3337 Townsend Park Lane, Powell, TN 37849
MLS# 1328993Listed by: REMAX PREFERRED PROPERTIES, IN - New
 $35,000Active1 Acres
$35,000Active1 AcresMoore Lane, Powell, TN 37849
MLS# 1328791Listed by: REALTY EXECUTIVES ASSOCIATES - New
 $245,000Active2 beds 2 baths984 sq. ft.
$245,000Active2 beds 2 baths984 sq. ft.338 Hawthorne Oaks Way, Powell, TN 37849
MLS# 1328717Listed by: LECONTE REALTY, LLC - New
 $299,900Active4 beds 3 baths2,970 sq. ft.
$299,900Active4 beds 3 baths2,970 sq. ft.8236 Spruceland Rd, Powell, TN 37849
MLS# 1328452Listed by: ALVIS & LOWE AUCTION CO, INC. - New
 $424,900Active4 beds 3 baths1,980 sq. ft.
$424,900Active4 beds 3 baths1,980 sq. ft.7330 Whispering Creek Lane, Powell, TN 37849
MLS# 3120258Listed by: ELITE REALTY - New
 $424,900Active4 beds 3 baths1,980 sq. ft.
$424,900Active4 beds 3 baths1,980 sq. ft.7330 Whispering Creek Lane, Powell, TN 37849
MLS# 1328287Listed by: ELITE REALTY - New
 $244,900Active2 beds 2 baths984 sq. ft.
$244,900Active2 beds 2 baths984 sq. ft.8049 Stablegate Way, Powell, TN 37849
MLS# 1328226Listed by: YOUR MOVE REALTY  $364,900Pending3 beds 3 baths1,740 sq. ft.
$364,900Pending3 beds 3 baths1,740 sq. ft.1500 Sunrise Crest Lane, Powell, TN 37849
MLS# 3119502Listed by: ELITE REALTY $479,900Pending4 beds 3 baths3,050 sq. ft.
$479,900Pending4 beds 3 baths3,050 sq. ft.7518 Freedom Bell Ave #Lot 227, Powell, TN 37849
MLS# 1328050Listed by: SOUTHLAND REALTORS, INC

