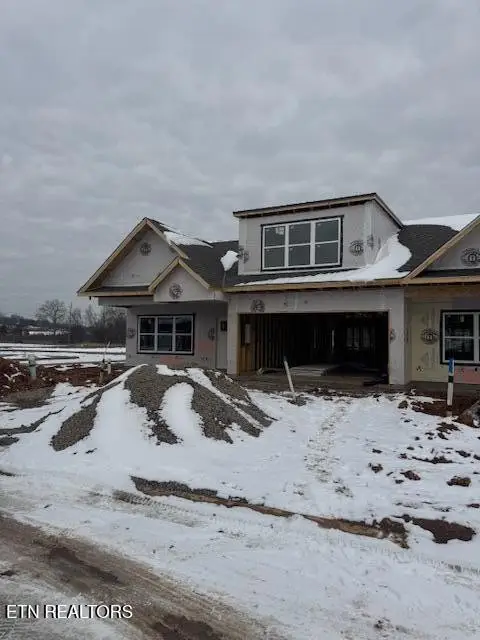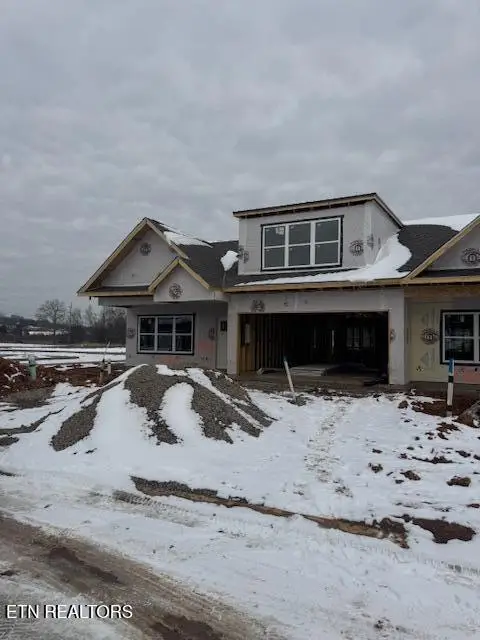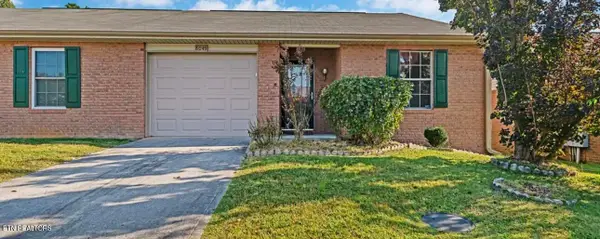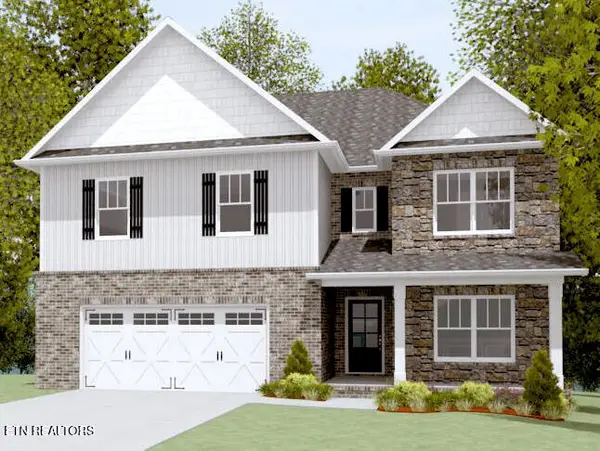5516 W Emory Rd, Powell, TN 37849
Local realty services provided by:Better Homes and Gardens Real Estate Gwin Realty
5516 W Emory Rd,Powell, TN 37849
$385,000
- 4 Beds
- 3 Baths
- 1,674 sq. ft.
- Single family
- Active
Listed by: sheila cook morgan
Office: the real estate office
MLS#:1301119
Source:TN_KAAR
Price summary
- Price:$385,000
- Price per sq. ft.:$229.99
About this home
MOVE-IN-READY! Beautifully Remodeled Two-Story Home in Powell .
This 4 bedroom updated home features brand new LVP flooring, fresh interior paint, and new carpet upstairs. The spacious living room flows into the dining area, perfect for entertaining. The remodeled kitchen boasts white cabinetry and brand-new stainless steel appliances. The original garage has been thoughtfully converted into a 4th bedroom, with a convenient laundry area and half bath located just off the kitchen.
Upstairs offers three bedrooms and two full Baths the primary suite includes a private bathroom and two closets—one of which is a walk-in. The front bedroom also features dual closets for amp. le storage.
Recent updates include: new windows (2024), roof (approx. 6 years old), air conditioning (5 years old), and a brand new water heater and furnace (2025). The dining room opens to a covered back porch and a private backyard lined with mature trees. Additional highlights include a storage shed in the side yard and a county-installed sewer pump located to the right of the home.
Don't miss this move-in ready gem in Powell.
Contact an agent
Home facts
- Year built:1995
- Listing ID #:1301119
- Added:267 day(s) ago
- Updated:February 10, 2026 at 05:13 PM
Rooms and interior
- Bedrooms:4
- Total bathrooms:3
- Full bathrooms:2
- Half bathrooms:1
- Living area:1,674 sq. ft.
Heating and cooling
- Cooling:Central Cooling
- Heating:Central
Structure and exterior
- Year built:1995
- Building area:1,674 sq. ft.
- Lot area:0.46 Acres
Schools
- High school:Karns
- Middle school:Karns
- Elementary school:Karns Primary
Utilities
- Sewer:Public Sewer
Finances and disclosures
- Price:$385,000
- Price per sq. ft.:$229.99
New listings near 5516 W Emory Rd
- Coming Soon
 $315,000Coming Soon3 beds 2 baths
$315,000Coming Soon3 beds 2 baths120 Madora Drive, Powell, TN 37849
MLS# 1329071Listed by: WALLACE - Coming SoonOpen Sun, 7 to 9pm
 $359,000Coming Soon3 beds 2 baths
$359,000Coming Soon3 beds 2 baths3337 Townsend Park Lane, Powell, TN 37849
MLS# 1328993Listed by: REMAX PREFERRED PROPERTIES, IN - New
 $35,000Active1 Acres
$35,000Active1 AcresMoore Lane, Powell, TN 37849
MLS# 1328791Listed by: REALTY EXECUTIVES ASSOCIATES - New
 $245,000Active2 beds 2 baths984 sq. ft.
$245,000Active2 beds 2 baths984 sq. ft.338 Hawthorne Oaks Way, Powell, TN 37849
MLS# 1328717Listed by: LECONTE REALTY, LLC - New
 $299,900Active4 beds 3 baths2,970 sq. ft.
$299,900Active4 beds 3 baths2,970 sq. ft.8236 Spruceland Rd, Powell, TN 37849
MLS# 1328452Listed by: ALVIS & LOWE AUCTION CO, INC. - New
 $424,900Active4 beds 3 baths1,980 sq. ft.
$424,900Active4 beds 3 baths1,980 sq. ft.7330 Whispering Creek Lane, Powell, TN 37849
MLS# 3120258Listed by: ELITE REALTY - New
 $424,900Active4 beds 3 baths1,980 sq. ft.
$424,900Active4 beds 3 baths1,980 sq. ft.7330 Whispering Creek Lane, Powell, TN 37849
MLS# 1328287Listed by: ELITE REALTY - New
 $244,900Active2 beds 2 baths984 sq. ft.
$244,900Active2 beds 2 baths984 sq. ft.8049 Stablegate Way, Powell, TN 37849
MLS# 1328226Listed by: YOUR MOVE REALTY  $364,900Pending3 beds 3 baths1,740 sq. ft.
$364,900Pending3 beds 3 baths1,740 sq. ft.1500 Sunrise Crest Lane, Powell, TN 37849
MLS# 3119502Listed by: ELITE REALTY $479,900Pending4 beds 3 baths3,050 sq. ft.
$479,900Pending4 beds 3 baths3,050 sq. ft.7518 Freedom Bell Ave #Lot 227, Powell, TN 37849
MLS# 1328050Listed by: SOUTHLAND REALTORS, INC

