7924 Cedar Stone Lane, Powell, TN 37849
Local realty services provided by:Better Homes and Gardens Real Estate Gwin Realty
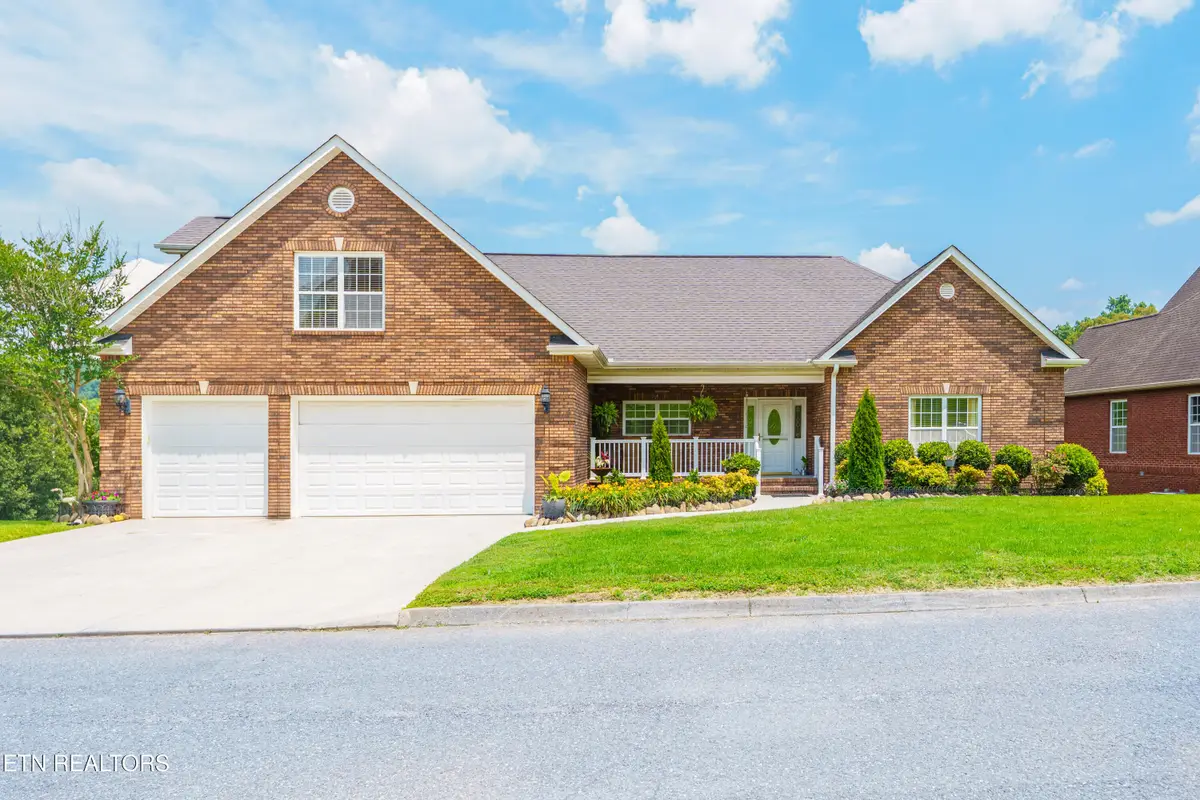
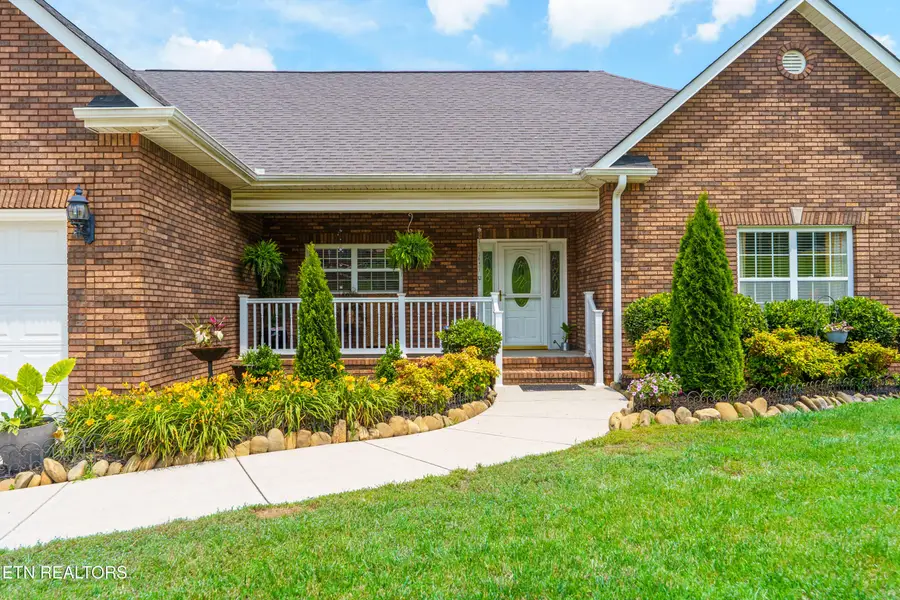
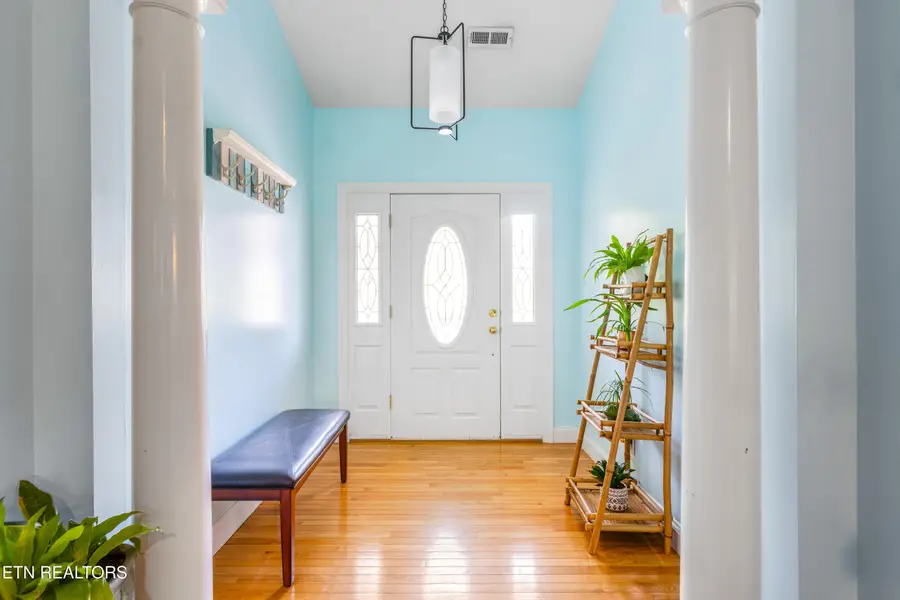
7924 Cedar Stone Lane,Powell, TN 37849
$625,000
- 4 Beds
- 3 Baths
- 3,600 sq. ft.
- Single family
- Pending
Listed by:ryan e hanninen
Office:exp realty, llc.
MLS#:1304253
Source:TN_KAAR
Price summary
- Price:$625,000
- Price per sq. ft.:$173.61
- Monthly HOA dues:$12.5
About this home
Amazing and well-maintained home offering 4 bedrooms, 2.5 bathrooms, and over 3,600 square feet of functional living space! Step inside to an inviting open foyer that leads into a spacious open-concept layout featuring vaulted ceilings, hardwood floors, and a bonus loft—perfect for an office or flex space.
The kitchen is in excellent condition, and the home offers plenty of storage throughout, including walk-in closets and generously sized bedrooms. The huge primary suite is thoughtfully separated from the other bedrooms for added privacy.
The finished basement with kitchen provides endless opportunities—ideal for multi-generational living, a home office, rental potential, or the ultimate entertainment space. Outside, enjoy a fenced yard, hot tub, and even a pool table (both can stay). Car enthusiasts or hobbyists will love the 3-car garage PLUS an additional garage with extra space for projects or storage.
Other highlights include a newer water heater. This home is move-in ready with room to grow—don't miss your chance to own this incredible property!
Contact an agent
Home facts
- Year built:2005
- Listing Id #:1304253
- Added:64 day(s) ago
- Updated:July 20, 2025 at 07:28 AM
Rooms and interior
- Bedrooms:4
- Total bathrooms:3
- Full bathrooms:2
- Half bathrooms:1
- Living area:3,600 sq. ft.
Heating and cooling
- Cooling:Central Cooling
- Heating:Central, Electric
Structure and exterior
- Year built:2005
- Building area:3,600 sq. ft.
- Lot area:0.36 Acres
Utilities
- Sewer:Public Sewer
Finances and disclosures
- Price:$625,000
- Price per sq. ft.:$173.61
New listings near 7924 Cedar Stone Lane
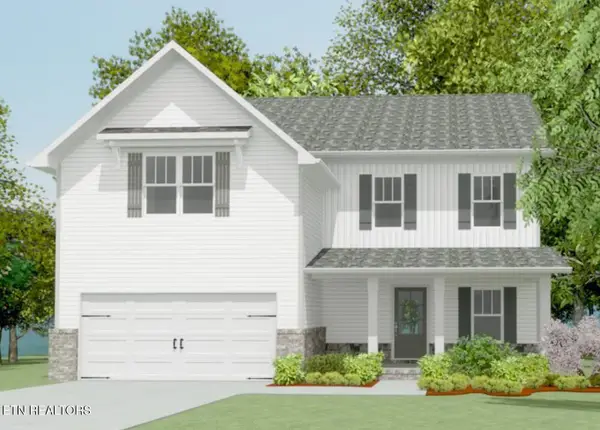 $429,900Pending3 beds 3 baths2,369 sq. ft.
$429,900Pending3 beds 3 baths2,369 sq. ft.4351 Honey Bell St #Lot 187, Powell, TN 37849
MLS# 1312085Listed by: SOUTHLAND REALTORS, INC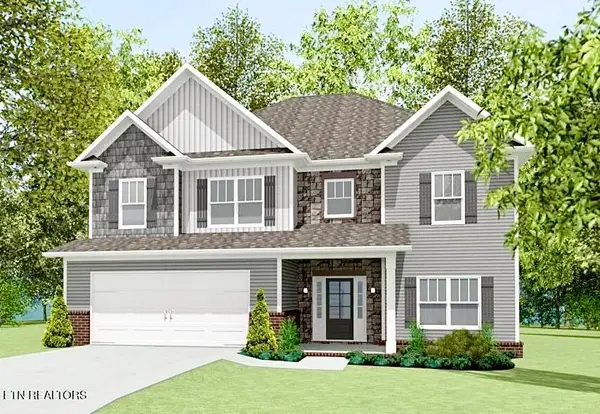 $514,900Pending5 beds 4 baths3,340 sq. ft.
$514,900Pending5 beds 4 baths3,340 sq. ft.4344 Honey Bell Ave #203, Powell, TN 37849
MLS# 1312088Listed by: SOUTHLAND REALTORS, INC- Coming Soon
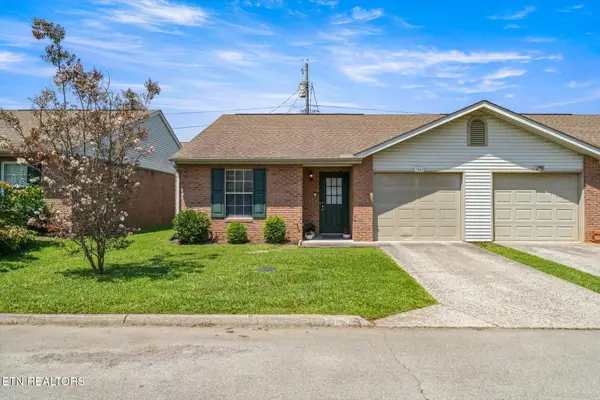 $249,590Coming Soon2 beds 2 baths
$249,590Coming Soon2 beds 2 baths7923 Jenhurst Way, Powell, TN 37849
MLS# 1311809Listed by: CENTURY 21 LEGACY 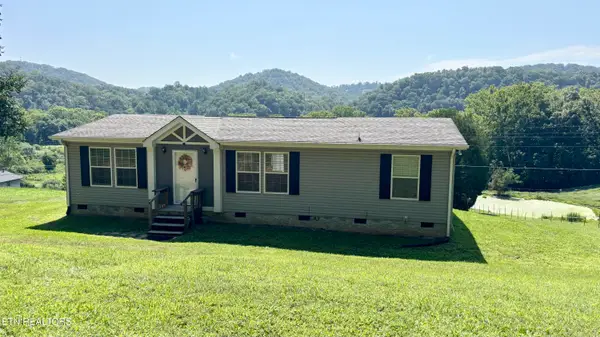 $239,900Pending3 beds 2 baths1,248 sq. ft.
$239,900Pending3 beds 2 baths1,248 sq. ft.9400 Pedigo Rd, Powell, TN 37849
MLS# 1311760Listed by: CENTURY 21 LEGACY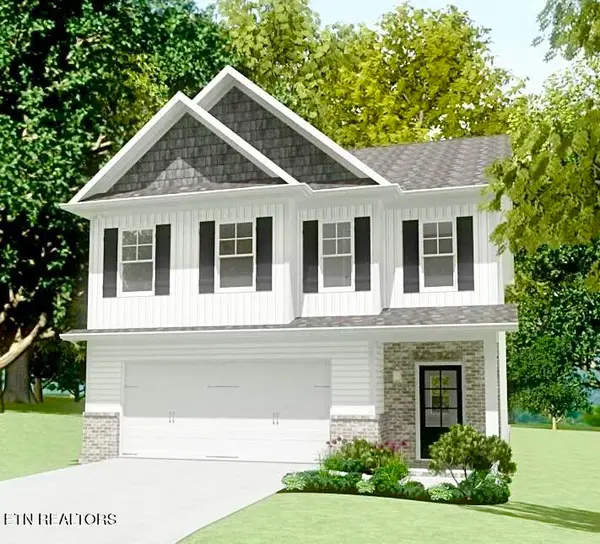 $404,900Pending3 beds 3 baths2,298 sq. ft.
$404,900Pending3 beds 3 baths2,298 sq. ft.6039 Sweet Bell Ave #Lot 182, Powell, TN 37849
MLS# 1311627Listed by: SOUTHLAND REALTORS, INC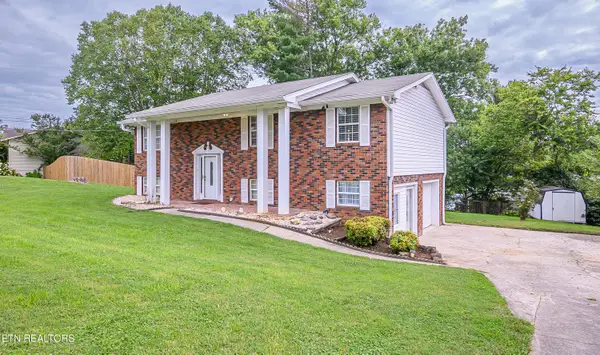 $325,000Pending4 beds 3 baths1,800 sq. ft.
$325,000Pending4 beds 3 baths1,800 sq. ft.704 N Whispering Oaks Circle, Powell, TN 37849
MLS# 1311618Listed by: REALTY EXECUTIVES ASSOCIATES- New
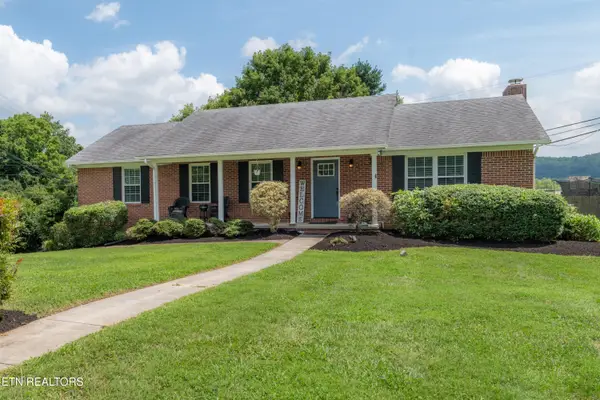 $429,900Active3 beds 3 baths2,474 sq. ft.
$429,900Active3 beds 3 baths2,474 sq. ft.3106 Shropshire Blvd, Powell, TN 37849
MLS# 1311566Listed by: KING REAL ESTATE SERVICES,INC - New
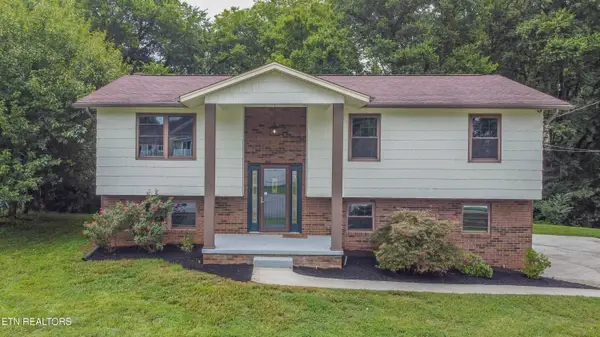 $416,000Active3 beds 3 baths1,632 sq. ft.
$416,000Active3 beds 3 baths1,632 sq. ft.805 Denise Court, Powell, TN 37849
MLS# 1311557Listed by: WALLACE 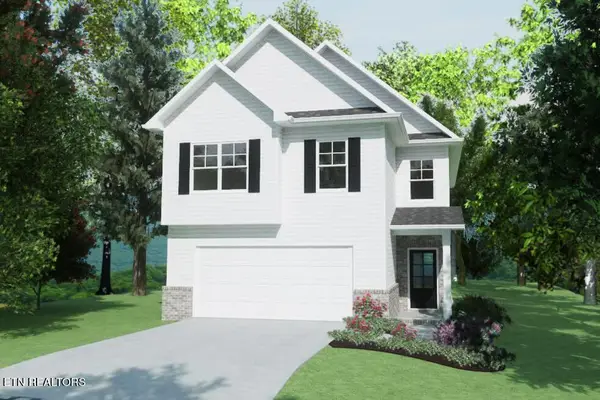 $389,900Pending3 beds 3 baths2,121 sq. ft.
$389,900Pending3 beds 3 baths2,121 sq. ft.6019 Sweet Bell Ave #Lot 177, Powell, TN 37849
MLS# 1311544Listed by: SOUTHLAND REALTORS, INC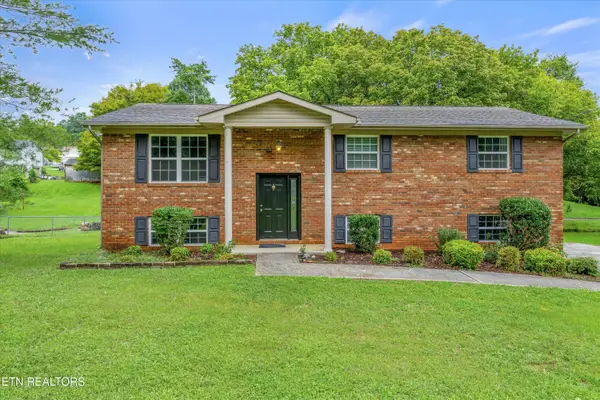 $374,999Pending4 beds 3 baths2,028 sq. ft.
$374,999Pending4 beds 3 baths2,028 sq. ft.817 N Whispering Oak Circle, Powell, TN 37849
MLS# 1311536Listed by: WOODY CREEK REALTY, LLC
