8232 Zodiac Lane, Powell, TN 37849
Local realty services provided by:Better Homes and Gardens Real Estate Gwin Realty
8232 Zodiac Lane,Powell, TN 37849
$439,900
- 4 Beds
- 3 Baths
- 2,475 sq. ft.
- Single family
- Pending
Listed by: jonny arterburn
Office: wallace
MLS#:1318775
Source:TN_KAAR
Price summary
- Price:$439,900
- Price per sq. ft.:$177.74
- Monthly HOA dues:$35
About this home
Price heavily reduced for no reason other than the sellers being highly motivated!
**Please note that 3rd party sites like Zillow and Realtor list this home as a high flood risk. This is false and we are working on getting it changed. This home is not in a flood zone, has never flooded, and flood insurance is not required**
Stunning 4 bedroom, 2.5 bath home with an open floorplan in one of Powell's most desired neighborhoods! The beautiful, open kitchen (with walk in pantry) looks directly into the living room, allowing for family time while you cook and eat meals.
As you walk into the home, you will see a flex room to the right that can act as a formal dining or office.
Beside the kitchen you will find a mudroom and private half bath.
Upstairs you will find 4 oversized bedrooms, or 3 bedrooms and a bonus room, depending on your needs. The master suite comes complete with large soaking tub, walk in shower, and separate lavatory room.
Neighborhood amenities include pool, playground, grill/pavilion area, basketball court, sidewalks, pond near walking path.
Book your showing and come see this immaculate home!
Contact an agent
Home facts
- Year built:2021
- Listing ID #:1318775
- Added:64 day(s) ago
- Updated:December 19, 2025 at 08:31 AM
Rooms and interior
- Bedrooms:4
- Total bathrooms:3
- Full bathrooms:2
- Half bathrooms:1
- Living area:2,475 sq. ft.
Heating and cooling
- Cooling:Central Cooling
- Heating:Central
Structure and exterior
- Year built:2021
- Building area:2,475 sq. ft.
- Lot area:0.24 Acres
Schools
- High school:Powell
- Middle school:Powell
- Elementary school:Brickey
Utilities
- Sewer:Public Sewer
Finances and disclosures
- Price:$439,900
- Price per sq. ft.:$177.74
New listings near 8232 Zodiac Lane
- New
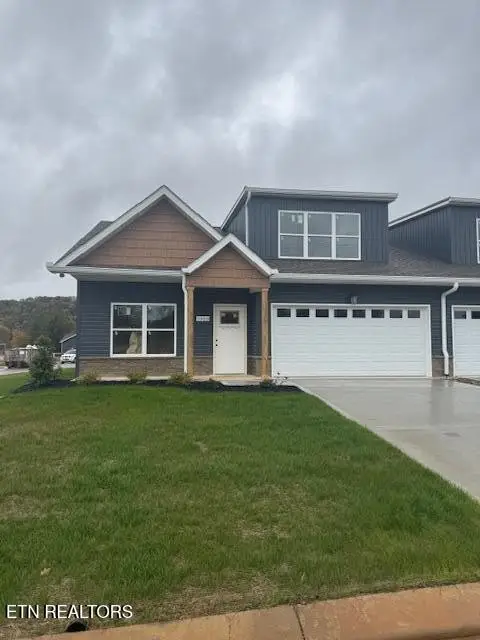 $364,900Active3 beds 3 baths1,740 sq. ft.
$364,900Active3 beds 3 baths1,740 sq. ft.1500 Sunrise Crest Lane, Powell, TN 37849
MLS# 3035771Listed by: ELITE REALTY - New
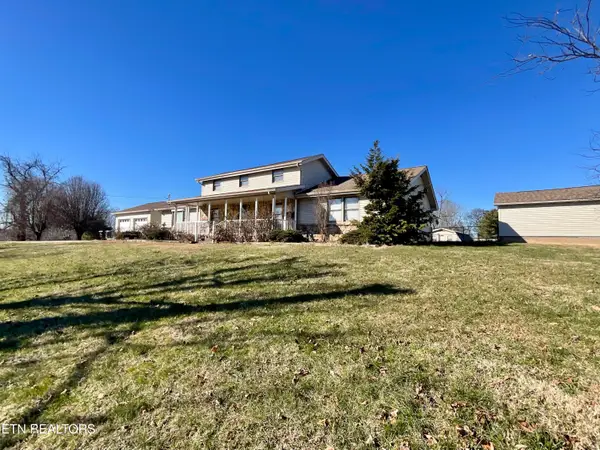 $1,200,000Active-- beds -- baths9,572 sq. ft.
$1,200,000Active-- beds -- baths9,572 sq. ft.627 E Copeland Drive, Powell, TN 37849
MLS# 1324509Listed by: KING REAL ESTATE SERVICES,INC - New
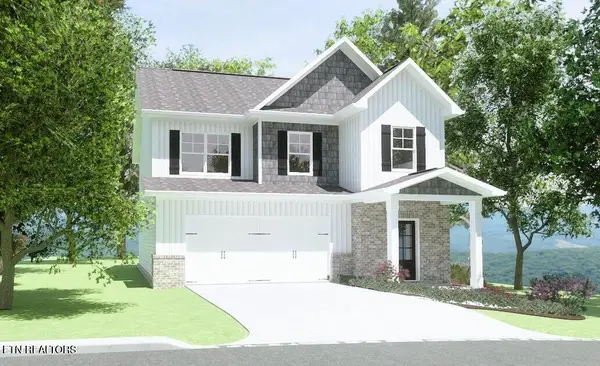 $384,900Active3 beds 3 baths1,772 sq. ft.
$384,900Active3 beds 3 baths1,772 sq. ft.4343 Cow Bell St #Lot 206, Powell, TN 37849
MLS# 1324357Listed by: SOUTHLAND REALTORS, INC 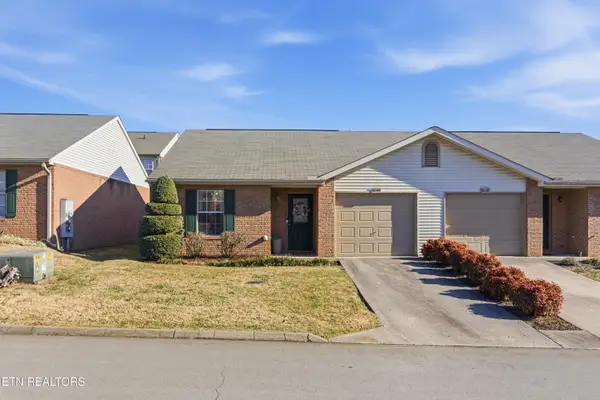 $249,900Pending2 beds 2 baths1,000 sq. ft.
$249,900Pending2 beds 2 baths1,000 sq. ft.8009 Chambord Way, Powell, TN 37849
MLS# 1324359Listed by: ELITE REALTY- New
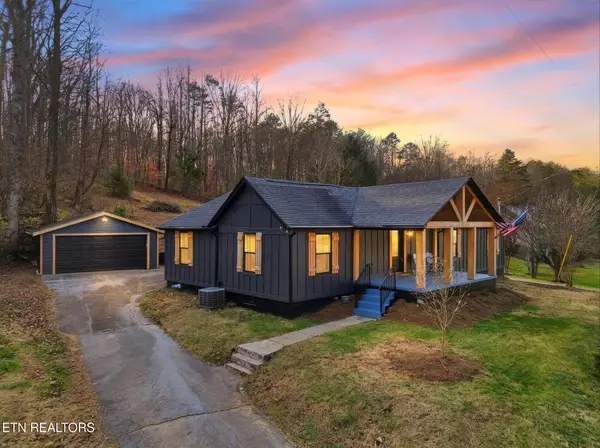 $574,900Active4 beds 3 baths1,765 sq. ft.
$574,900Active4 beds 3 baths1,765 sq. ft.8523 Heiskell Rd, Powell, TN 37849
MLS# 1324194Listed by: THE FERGUSON COMPANY - New
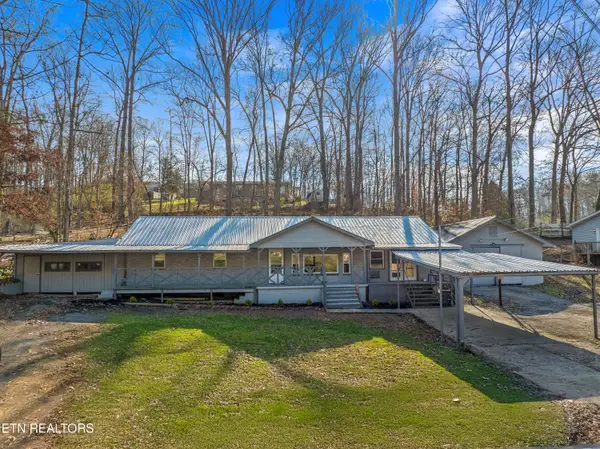 $349,999Active4 beds 2 baths1,960 sq. ft.
$349,999Active4 beds 2 baths1,960 sq. ft.1037 Foust Carney Rd, Powell, TN 37849
MLS# 1324080Listed by: NON-MEMBER OFFICE 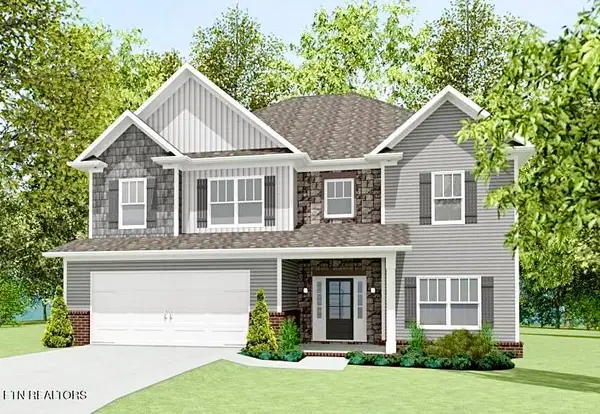 $514,900Pending5 beds 4 baths3,340 sq. ft.
$514,900Pending5 beds 4 baths3,340 sq. ft.4318 Cow Bell St #217, Powell, TN 37849
MLS# 1323935Listed by: SOUTHLAND REALTORS, INC- New
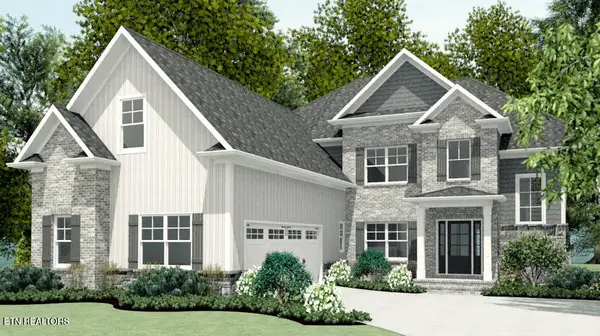 $619,900Active4 beds 4 baths3,627 sq. ft.
$619,900Active4 beds 4 baths3,627 sq. ft.4342 Cow Bell St #Lot 219, Powell, TN 37849
MLS# 1323937Listed by: SOUTHLAND REALTORS, INC - New
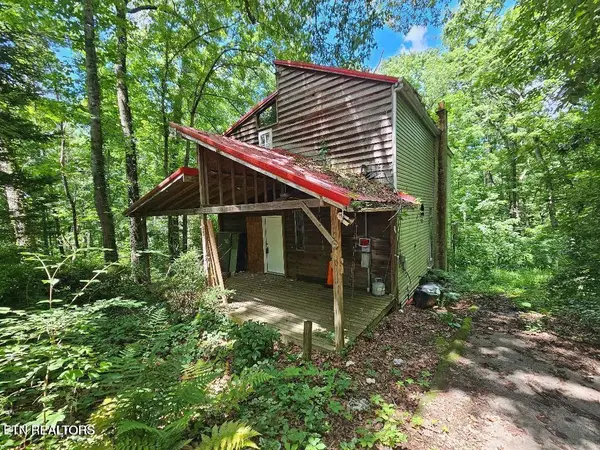 $140,000Active3 beds 2 baths1,728 sq. ft.
$140,000Active3 beds 2 baths1,728 sq. ft.8031 Shady Lane, Powell, TN 37849
MLS# 3059755Listed by: REALTY EXECUTIVES ASSOCIATES ON THE SQUARE  $400,000Pending4 beds 3 baths2,172 sq. ft.
$400,000Pending4 beds 3 baths2,172 sq. ft.7820 Widdecomb Rd, Powell, TN 37849
MLS# 1323829Listed by: LPT REALTY, LLC
