8421 Pedigo Road, Powell, TN 37849
Local realty services provided by:Better Homes and Gardens Real Estate Signature Brokers
8421 Pedigo Road,Powell, TN 37849
$1,399,000
- 4 Beds
- 5 Baths
- 4,946 sq. ft.
- Single family
- Active
Listed by:rhonda mcclure
Office:kw cleveland
MLS#:20254500
Source:TN_RCAR
Price summary
- Price:$1,399,000
- Price per sq. ft.:$282.85
About this home
This stunning 4 bedroom 4.5ba home sits on a 2.31 acre lot in the growing Powell area (10 miles north of Knoxville) and has been extensively updated with all of the details in mind! Lots of living space inside and out! A spacious marble entry with a grand staircase welcomes you into the home. Details inside include extensive custom wainscoting, coffered ceilings, and other custom touches.
Beautiful office with fireplace on main level off of the entryway. The main level also features a tiled sunroom with 3/4'' solid 2x2 marble with lots of windows to let in the light and it overlooks the backyard and pool. Incredible professional kitchen includes granite counters, gas cooktop, wall oven, custom cabinets, pot filler, plenty of storage, bar seating, plus a formal dining room and breakfast room. Sub Zero kitchen refrigerator stays! There are also 2 bedrooms and 1.5 baths on the main level. A second staircase with custom railing, freshly painted laundry cabinets with granite sink, and new flooring in pantry and half bath add to the thoughtful details on the main level.
The primary suite features its own terrace, fireplace, and a beautifully renovated bath with marble tile, new lighting, soaking tub, walk-in shower and modern finishes. It has a spacious closet with custom built-ins and an additional laundry area. Throughout the home you'll find recessed LED lighting, new fans and fixtures, plantation shutters, updated sinks, faucets, vanities, and glass shower doors.
Exterior updates are just as impressive, including painted brick, new garage doors with remotes, new front and workshop/detached garage entry doors, extended driveway, fresh landscaping with sod and privacy trees, and new gutters with drainage. The 20x40 pool has been converted to saltwater and fully refreshed with a new liner, pump, filter, robot cleaner, and refinished deck, while an outdoor fireplace, cabana lighting, and fans create the perfect space for entertaining. Pool house is roughed in for 2 bathing/dressing room. 14x20 cabana with partially finished outdoor kitchen. Back patio, pool deck, and side yard are all fenced in! Detached garage with separate entrance can be finished to be separate living quarters or apartment.
Additional upgrades include updated plumbing and electrical, new mirrors and door hardware throughout, and modern soaking tubs with freestanding faucets. Every detail has been considered! The home has five bedrooms plus a bonus room, but septic is only approved for a four bedroom. Close to shopping, restaurants, and appox 3 miles from Tennova North Hospital!
Contact an agent
Home facts
- Year built:1993
- Listing ID #:20254500
- Added:7 day(s) ago
- Updated:September 30, 2025 at 03:41 PM
Rooms and interior
- Bedrooms:4
- Total bathrooms:5
- Full bathrooms:4
- Half bathrooms:1
- Living area:4,946 sq. ft.
Heating and cooling
- Cooling:Ceiling Fan(s), Central Air
- Heating:Central
Structure and exterior
- Roof:Shingle
- Year built:1993
- Building area:4,946 sq. ft.
- Lot area:2.31 Acres
Utilities
- Water:Public, Water Connected
- Sewer:Septic Tank
Finances and disclosures
- Price:$1,399,000
- Price per sq. ft.:$282.85
- Tax amount:$2,926
New listings near 8421 Pedigo Road
- New
 $410,000Active3 beds 2 baths1,900 sq. ft.
$410,000Active3 beds 2 baths1,900 sq. ft.232 Country Run Circle #3, Powell, TN 37849
MLS# 1316937Listed by: REALTY EXECUTIVES ASSOCIATES 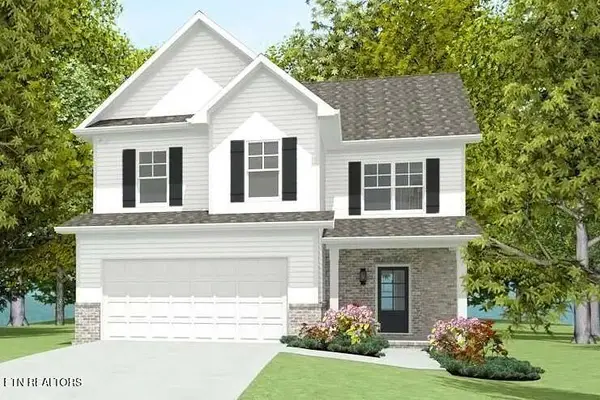 $374,900Active3 beds 3 baths1,756 sq. ft.
$374,900Active3 beds 3 baths1,756 sq. ft.6003 Sweet Bell Ave #Lot 174, Powell, TN 37849
MLS# 1309013Listed by: SOUTHLAND REALTORS, INC- New
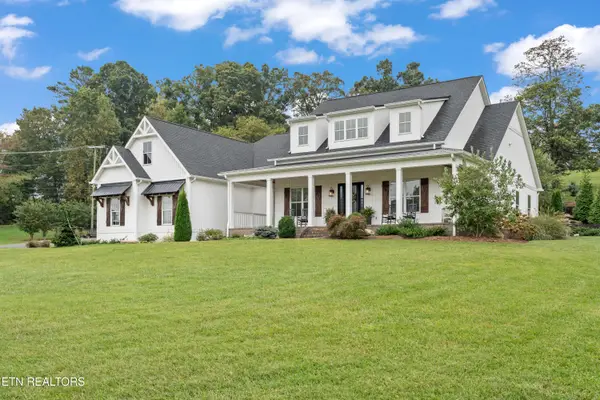 $1,275,000Active4 beds 3 baths3,048 sq. ft.
$1,275,000Active4 beds 3 baths3,048 sq. ft.828 Reed Drive, Powell, TN 37849
MLS# 1316806Listed by: JUST LISTED KNOXVILLE REAL EST - New
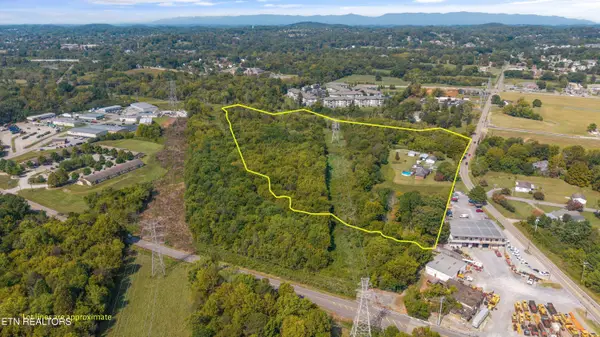 $2,000,000Active17.89 Acres
$2,000,000Active17.89 Acres7405 Central Ave Pike, Powell, TN 37849
MLS# 1316752Listed by: THE BAILEY GROUP, REALTY EXECUTIVES - New
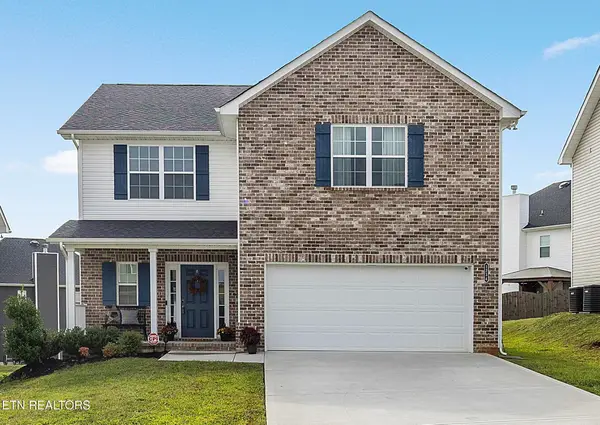 $425,000Active3 beds 3 baths2,334 sq. ft.
$425,000Active3 beds 3 baths2,334 sq. ft.1234 Solstice Drive, Powell, TN 37849
MLS# 1316593Listed by: KELLER WILLIAMS SIGNATURE - New
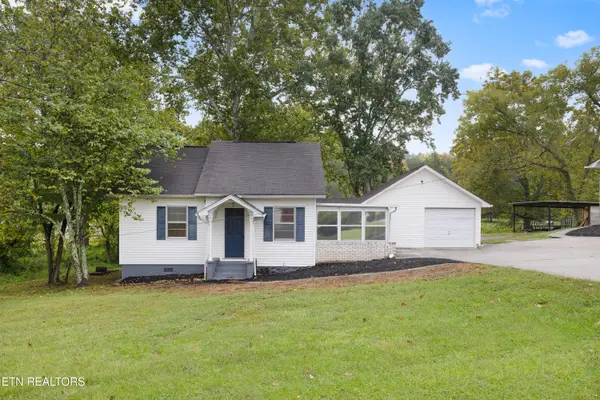 $268,000Active3 beds 1 baths1,240 sq. ft.
$268,000Active3 beds 1 baths1,240 sq. ft.2514 W Beaver Creek Drive, Powell, TN 37849
MLS# 1316547Listed by: REALTY EXECUTIVES ASSOCIATES 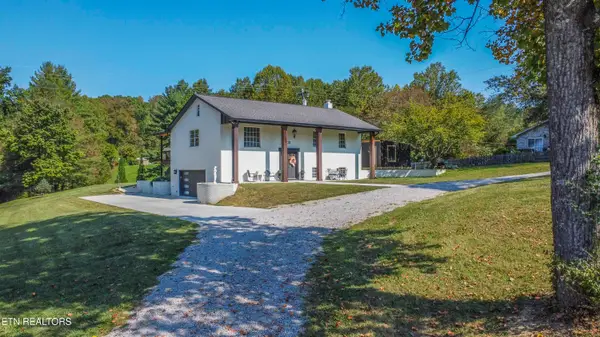 $450,000Pending5 beds 3 baths2,225 sq. ft.
$450,000Pending5 beds 3 baths2,225 sq. ft.309 Strader Rd, Powell, TN 37849
MLS# 1316113Listed by: MG RISE REAL ESTATE GROUP- New
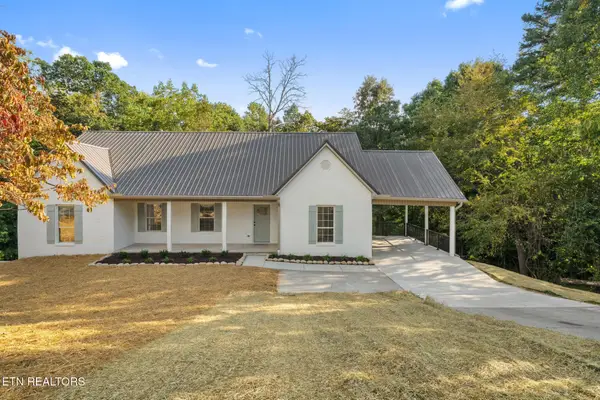 $550,000Active4 beds 4 baths3,200 sq. ft.
$550,000Active4 beds 4 baths3,200 sq. ft.1134 Paradise Drive, Powell, TN 37849
MLS# 3000027Listed by: WALLACE-JENNIFER SCATES GROUP - New
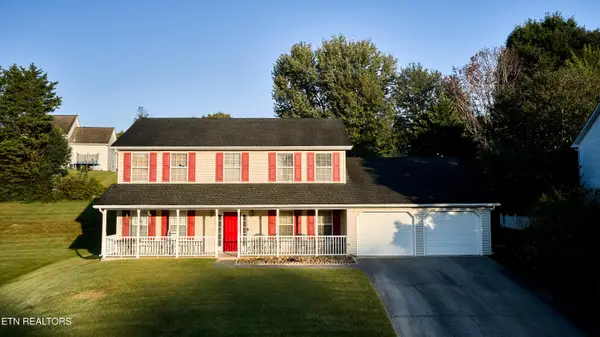 $437,000Active4 beds 3 baths2,392 sq. ft.
$437,000Active4 beds 3 baths2,392 sq. ft.337 Nicely Tr, Powell, TN 37849
MLS# 1316072Listed by: THE CARTER GROUP, EXP REALTY
