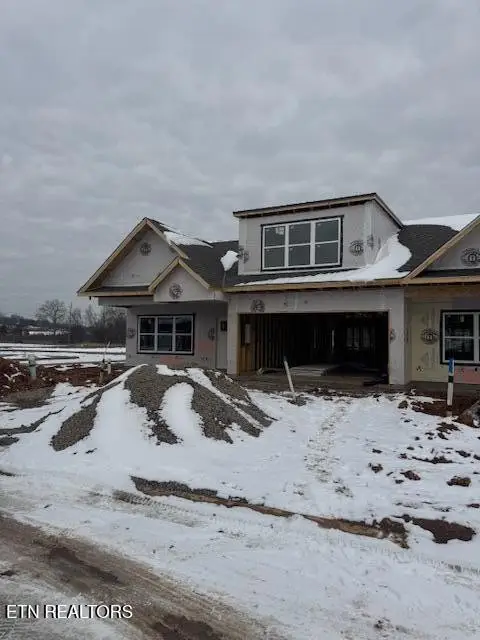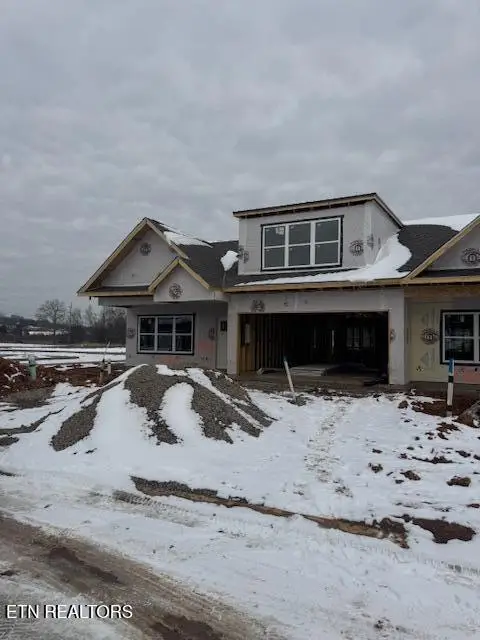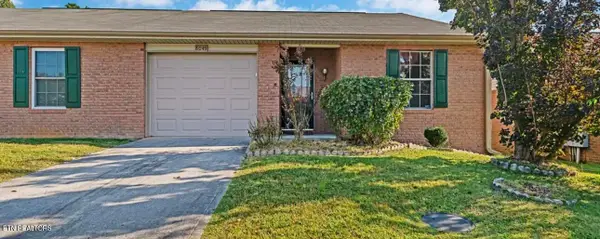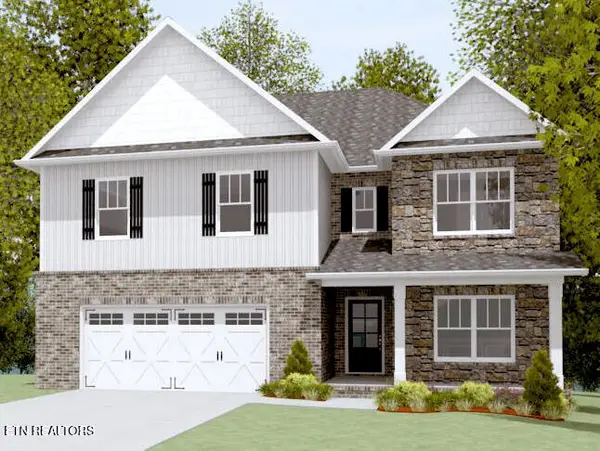904 Granville Conner Rd, Powell, TN 37849
Local realty services provided by:Better Homes and Gardens Real Estate Jackson Realty
Listed by: lisa vineyard, shannon russell
Office: realty executives associates
MLS#:1319399
Source:TN_KAAR
Price summary
- Price:$569,900
- Price per sq. ft.:$278.14
About this home
DESIGNED WITH DISTINCTION, VERY UNIQUE HOME IN THE HEART OF POWELL! Welcome to this beautifully maintained home nestled on 1.6 picturesque acres in Powell, this gorgeous property was previous know as the White Pickett Fence Venue, where they hosted weddings, showers, fall festivals and birthday parties, this is a perfect marriage of land and house, with your own park in a country setting, this property offers a perfect blend of vintage charming modern comfort, with original hardwood floors and luxury vinyl plank flooring throughout the main living areas, step into the spacious living room complete with a wood burning fireplace and exposed wood beam ceilings, creating a warm an inviting atmosphere, office or craft room adjacent to living room, the kitchen features a center island and continues the beam-accented ceilings, stainless appliances and vintage industrial iron pipe wall shelving, making it it a perfect gathering spot for family and friends, enjoy movie nights or cozy weekends in the large family room, boasting a beautiful stone fireplace and plenty of natural light, the upstairs level offers a private living area with its own bedroom, full bathroom, and living space-idea for guest, in-laws, or even rental income potential, outside, you''ll love the covered porch, ideal for entertaining or relaxing, the 1.6 acres gives you space galore for backyard play with room enough to grow your own vegetables, there's also a 2-car carport great for RV parking or use it as a hangout area-great for family gatherings, the detached 2-car garage, includes a workshop and finished man cave, offering space for hobbies, storage, or just unwinding, convenient location, short commute to stores and transportation, don't miss out on the awesome and unique home!
Contact an agent
Home facts
- Year built:1940
- Listing ID #:1319399
- Added:114 day(s) ago
- Updated:February 11, 2026 at 03:36 PM
Rooms and interior
- Bedrooms:3
- Total bathrooms:2
- Full bathrooms:2
- Living area:2,049 sq. ft.
Heating and cooling
- Cooling:Central Cooling, Wall Cooling
- Heating:Central, Electric, Heat Pump
Structure and exterior
- Year built:1940
- Building area:2,049 sq. ft.
- Lot area:1.6 Acres
Schools
- High school:Powell
- Middle school:Powell
- Elementary school:Powell
Utilities
- Sewer:Public Sewer
Finances and disclosures
- Price:$569,900
- Price per sq. ft.:$278.14
New listings near 904 Granville Conner Rd
- Coming Soon
 $315,000Coming Soon3 beds 2 baths
$315,000Coming Soon3 beds 2 baths120 Madora Drive, Powell, TN 37849
MLS# 1329071Listed by: WALLACE - Coming SoonOpen Sun, 7 to 9pm
 $359,000Coming Soon3 beds 2 baths
$359,000Coming Soon3 beds 2 baths3337 Townsend Park Lane, Powell, TN 37849
MLS# 1328993Listed by: REMAX PREFERRED PROPERTIES, IN - New
 $35,000Active1 Acres
$35,000Active1 AcresMoore Lane, Powell, TN 37849
MLS# 1328791Listed by: REALTY EXECUTIVES ASSOCIATES - New
 $245,000Active2 beds 2 baths984 sq. ft.
$245,000Active2 beds 2 baths984 sq. ft.338 Hawthorne Oaks Way, Powell, TN 37849
MLS# 1328717Listed by: LECONTE REALTY, LLC - New
 $299,900Active4 beds 3 baths2,970 sq. ft.
$299,900Active4 beds 3 baths2,970 sq. ft.8236 Spruceland Rd, Powell, TN 37849
MLS# 1328452Listed by: ALVIS & LOWE AUCTION CO, INC. - New
 $424,900Active4 beds 3 baths1,980 sq. ft.
$424,900Active4 beds 3 baths1,980 sq. ft.7330 Whispering Creek Lane, Powell, TN 37849
MLS# 3120258Listed by: ELITE REALTY - New
 $424,900Active4 beds 3 baths1,980 sq. ft.
$424,900Active4 beds 3 baths1,980 sq. ft.7330 Whispering Creek Lane, Powell, TN 37849
MLS# 1328287Listed by: ELITE REALTY - New
 $244,900Active2 beds 2 baths984 sq. ft.
$244,900Active2 beds 2 baths984 sq. ft.8049 Stablegate Way, Powell, TN 37849
MLS# 1328226Listed by: YOUR MOVE REALTY  $364,900Pending3 beds 3 baths1,740 sq. ft.
$364,900Pending3 beds 3 baths1,740 sq. ft.1500 Sunrise Crest Lane, Powell, TN 37849
MLS# 3119502Listed by: ELITE REALTY $479,900Pending4 beds 3 baths3,050 sq. ft.
$479,900Pending4 beds 3 baths3,050 sq. ft.7518 Freedom Bell Ave #Lot 227, Powell, TN 37849
MLS# 1328050Listed by: SOUTHLAND REALTORS, INC

