0 Barnhill Road, Primm Springs, TN 38476
Local realty services provided by:Better Homes and Gardens Real Estate Heritage Group
0 Barnhill Road,Primm Springs, TN 38476
$1,650,000
- 4 Beds
- 3 Baths
- 3,268 sq. ft.
- Single family
- Active
Listed by: bryce bartow
Office: tennessee family one real estate
MLS#:3038903
Source:NASHVILLE
Price summary
- Price:$1,650,000
- Price per sq. ft.:$504.9
About this home
Welcome to 7765 Barnhill Road, a rare opportunity to own a 5-Acre slice of rolling Tennessee Countryside in coveted Williamson County. This incredible new home is seemingly dropped in the middle of a natural oasis with a private, winding driveway, lined with mature trees, that opens to a sprawling estate. So much of this property has been left untouched, leaving you with a truly blank canvas, open to your vision, and free from HOA or Deed Restrictions. Every detail has been thoughtfully curated to build memories that will last a lifetime, with custom options and design that include a Chef’s Kitchen with Quartz Countertops, 48-in standalone Dual-Fuel Range with Double Oven, Wine/Beverage Chiller, Pot-Filler, Custom Range Hood, and expansive 8-Ft Kitchen Island | Primary Suite with Vaulted Ceilings and an Accent Wall with a Custom Trim Detail, Ensuite Bathroom with 8-Ft Tile Shower and standalone Soaking Tub, and a massive Closet with site-built shelving | Living Room with Vaulted Ceilings accented by Cedar Wrapped Beams, LP Gas Fireplace with Brick surround and hearth matching the exterior brick water table, and SO much Natural Light via the massive windows | Other Custom Options and Design including 8-Ft interior doors on the main floor, Custom Site-Built shelving in ALL Closets and Panty with NO wire shelving ANYWHERE, Tongue & Groove Ceiling in the Entry Foyer, Office with Accent Wall and Custom Trim Detail and Double Glass Doors, 2nd Floor Teen-Suite Upstairs with Ensuite Bathroom and Walk-In Closet, 36-Ft “Rocking Chair Ready” Covered Front Porch, 42-Ft Covered Back Porch, and 1,000 gallon buried LP Tank | 2x6 Exterior Wall Construction | Estimated completion by the end of the year. One of Two New Homes being built on Barnhill Road, come see them both!
Contact an agent
Home facts
- Year built:2025
- Listing ID #:3038903
- Added:101 day(s) ago
- Updated:February 13, 2026 at 03:14 PM
Rooms and interior
- Bedrooms:4
- Total bathrooms:3
- Full bathrooms:3
- Living area:3,268 sq. ft.
Heating and cooling
- Cooling:Ceiling Fan(s), Central Air, Electric
- Heating:Central, Electric, Heat Pump, Zoned
Structure and exterior
- Year built:2025
- Building area:3,268 sq. ft.
- Lot area:5.31 Acres
Schools
- High school:Fairview High School
- Middle school:Fairview Middle School
- Elementary school:Fairview Elementary
Utilities
- Water:Well
- Sewer:Septic Tank
Finances and disclosures
- Price:$1,650,000
- Price per sq. ft.:$504.9
New listings near 0 Barnhill Road
- New
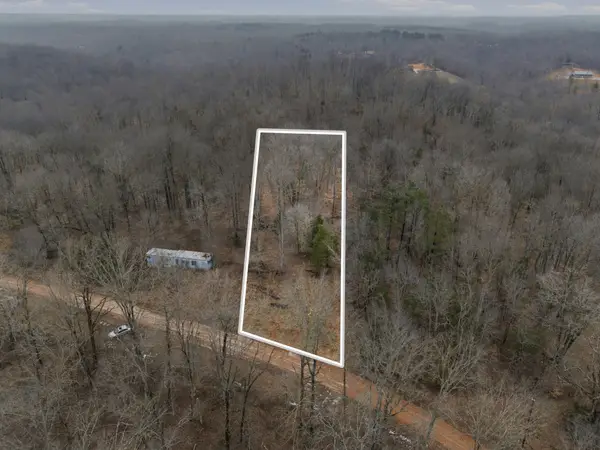 $63,000Active0.92 Acres
$63,000Active0.92 Acres0 Tyler Ridge Road, Primm Springs, TN 38476
MLS# 3068766Listed by: PROVISION REALTY GROUP - New
 $129,500Active2 beds 1 baths782 sq. ft.
$129,500Active2 beds 1 baths782 sq. ft.7992 Primm Springs Rd, Primm Springs, TN 38476
MLS# 3122954Listed by: CRYE-LEIKE, INC., REALTORS 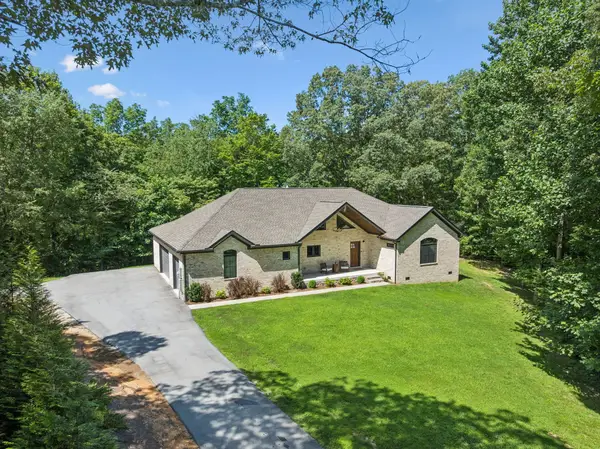 $915,000Active3 beds 3 baths1,772 sq. ft.
$915,000Active3 beds 3 baths1,772 sq. ft.7903 Daugherty Capley Rd, Primm Springs, TN 38476
MLS# 3117854Listed by: PARKS COMPASS $349,900Active5 Acres
$349,900Active5 Acres0 Beard Rd, Santa Fe, TN 38482
MLS# 3112744Listed by: WILD OLIVE REALTY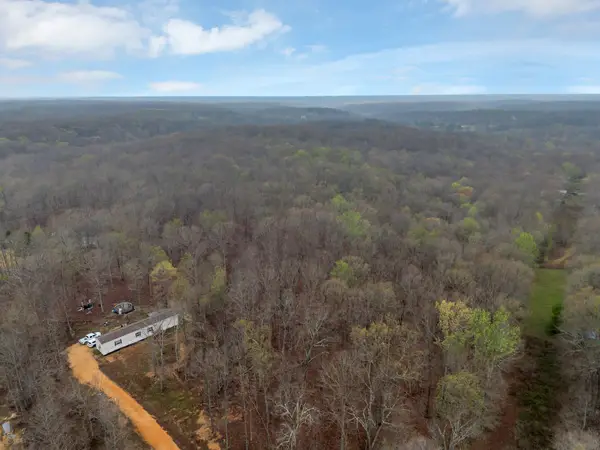 $369,900Active5.16 Acres
$369,900Active5.16 Acres6126 Calvin Potts Rd, Primm Springs, TN 38476
MLS# 3111298Listed by: KELLER WILLIAMS REALTY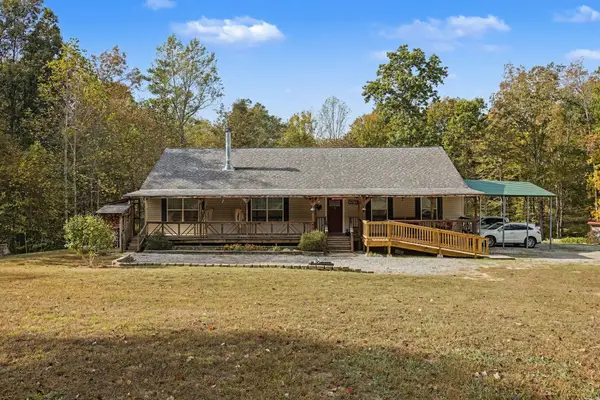 $549,900Active3 beds 2 baths1,800 sq. ft.
$549,900Active3 beds 2 baths1,800 sq. ft.10878 Highway 7, Primm Springs, TN 38476
MLS# 3098773Listed by: BENCHMARK REALTY, LLC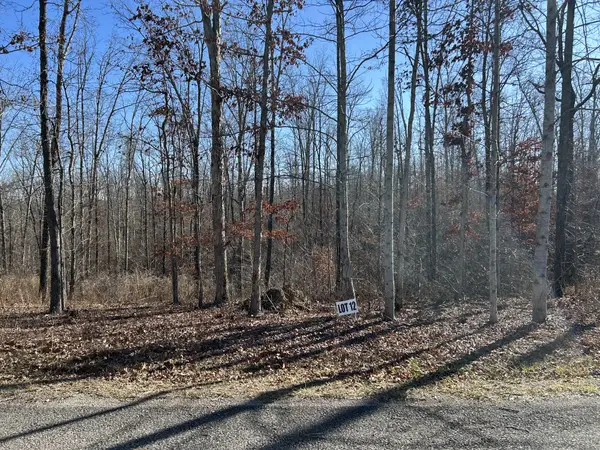 $165,000Active9.78 Acres
$165,000Active9.78 Acres12 Slaughter Rd, Primm Springs, TN 38476
MLS# 3080588Listed by: KELLER WILLIAMS REALTY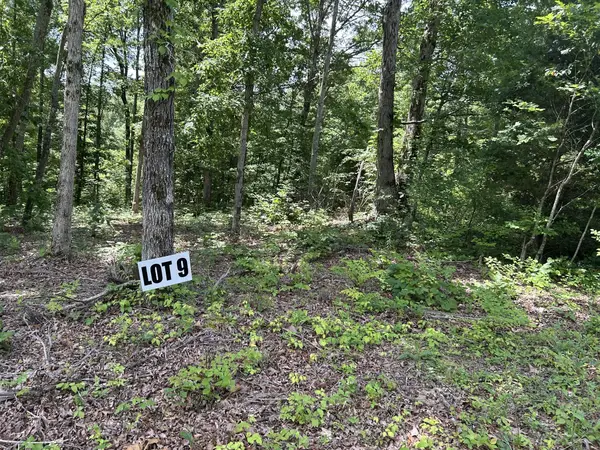 $165,000Active9.24 Acres
$165,000Active9.24 Acres9 Slaughter Rd, Primm Springs, TN 38476
MLS# 3079551Listed by: KELLER WILLIAMS REALTY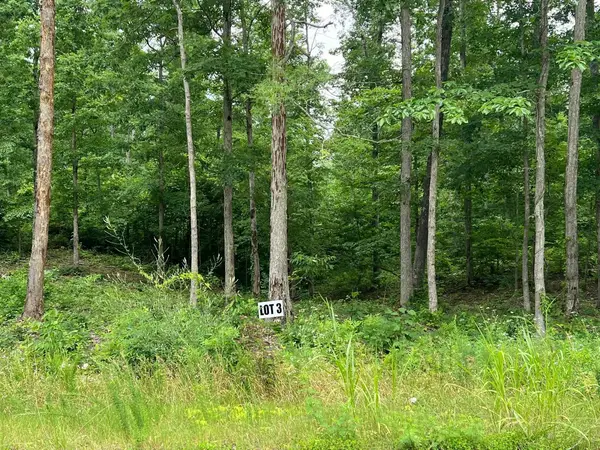 $160,000Active8.82 Acres
$160,000Active8.82 Acres3 Slaughter Rd, Primm Springs, TN 38476
MLS# 3071548Listed by: KELLER WILLIAMS REALTY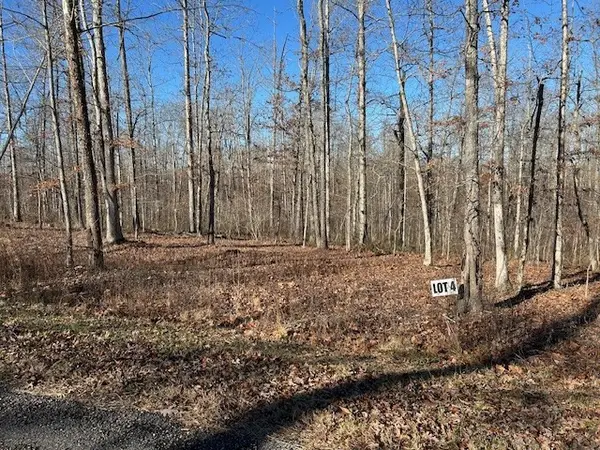 $145,000Active6.14 Acres
$145,000Active6.14 Acres4 Slaughter Rd, Primm Springs, TN 38476
MLS# 3071579Listed by: KELLER WILLIAMS REALTY

