5055 Pilgrims Pass, Primm Springs, TN 38476
Local realty services provided by:Better Homes and Gardens Real Estate Heritage Group
5055 Pilgrims Pass,Primm Springs, TN 38476
$350,000
- 4 Beds
- 3 Baths
- 2,400 sq. ft.
- Single family
- Active
Listed by: journey stokes
Office: keller williams realty nashville/franklin
MLS#:3049934
Source:NASHVILLE
Price summary
- Price:$350,000
- Price per sq. ft.:$145.83
About this home
**By appointment only!!!** At the heart of the acreage sits a partially constructed home that is well on its way to becoming a stunning residence. The home is FULLY framed, dried in, and built on a SOLID slab foundation, giving you a tremendous head start on completing your dream build. All WINDOWS and DOORS are already installed, adding both value and convenience. Once finished, the home is designed to offer 4 bedrooms, 3 bathrooms, and approximately 2,400 sq ft of comfortable living space—perfect for anyone seeking privacy without sacrificing modern amenities.
Adding tremendous value, the property includes a beautiful, FINISHED 30x50 SHOP with 10' clearance—perfect for storing equipment, working on projects, or converting into a hobby space featuring three garage doors. One of the most appealing features of this property is the PRIVATE WELL that has already been dug (no pump). Having your own well means long-term savings, reliable access to water, and independence from municipal systems—an especially desirable benefit for those seeking self-sufficiency or country living. Approximately 1.5 acres of exceptional garden-ready land sits to the right of the home for the new owner’s use.
Access to the property is via a shared driveway, a common and easy arrangement in rural areas like Primm Springs. It offers the privacy of being set back from the main road while still maintaining smooth access for daily living. Listing agent will try to be present.
Contact an agent
Home facts
- Year built:2025
- Listing ID #:3049934
- Added:47 day(s) ago
- Updated:January 10, 2026 at 03:27 PM
Rooms and interior
- Bedrooms:4
- Total bathrooms:3
- Full bathrooms:3
- Living area:2,400 sq. ft.
Heating and cooling
- Cooling:Central Air
- Heating:Propane
Structure and exterior
- Year built:2025
- Building area:2,400 sq. ft.
- Lot area:5.27 Acres
Schools
- High school:Hickman Co Sr High School
- Middle school:Hickman Co Middle School
- Elementary school:Centerville Elementary
Utilities
- Water:Well
- Sewer:Septic Tank Available
Finances and disclosures
- Price:$350,000
- Price per sq. ft.:$145.83
New listings near 5055 Pilgrims Pass
- New
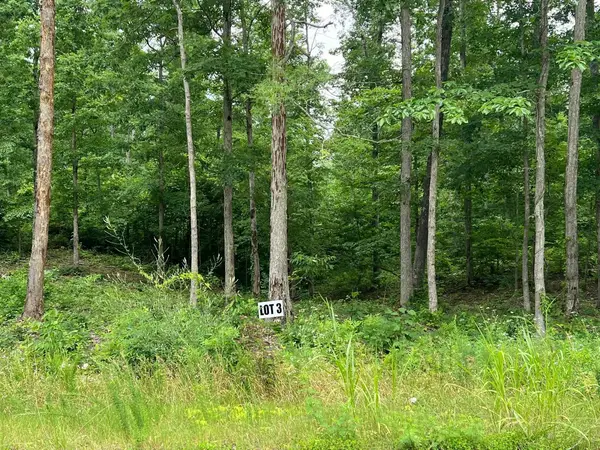 $160,000Active8.82 Acres
$160,000Active8.82 Acres3 Slaughter Rd, Primm Springs, TN 38476
MLS# 3071548Listed by: KELLER WILLIAMS REALTY - New
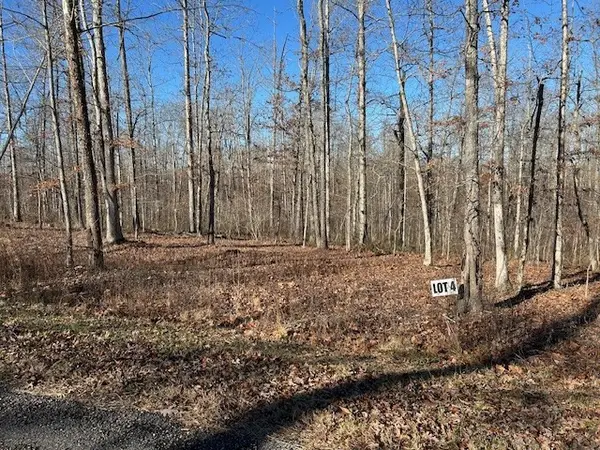 $145,000Active6.14 Acres
$145,000Active6.14 Acres4 Slaughter Rd, Primm Springs, TN 38476
MLS# 3071579Listed by: KELLER WILLIAMS REALTY - New
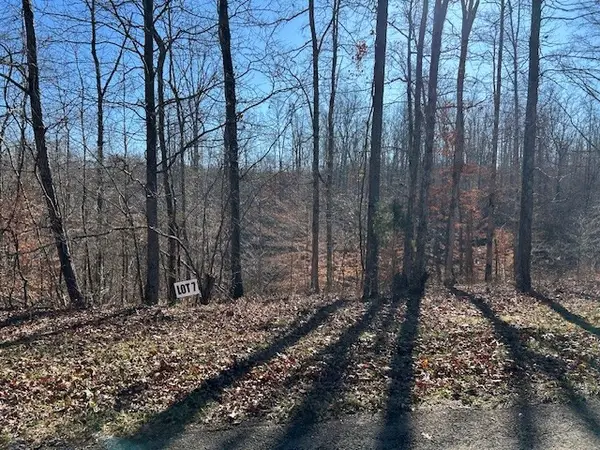 $199,950Active15.54 Acres
$199,950Active15.54 Acres7 Slaughter Rd N, Primm Springs, TN 38476
MLS# 3078860Listed by: KELLER WILLIAMS REALTY - Open Sun, 1:30 to 3:30pmNew
 $1,549,000Active3 beds 3 baths2,124 sq. ft.
$1,549,000Active3 beds 3 baths2,124 sq. ft.7340 Bradford Rd, Primm Springs, TN 38476
MLS# 3073386Listed by: BENCHMARK REALTY, LLC - New
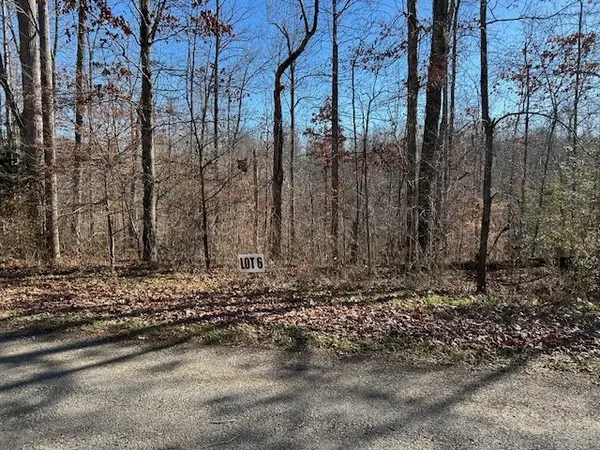 $124,000Active6.09 Acres
$124,000Active6.09 Acres6 Slaughter Rd, Primm Springs, TN 38476
MLS# 3078304Listed by: KELLER WILLIAMS REALTY - New
 $324,000Active28.29 Acres
$324,000Active28.29 Acres0 Hwy 7, Santa Fe, TN 38482
MLS# 3073253Listed by: KELLER WILLIAMS REALTY - New
 $145,000Active6.73 Acres
$145,000Active6.73 Acres2 Slaughter Rd, Primm Springs, TN 38476
MLS# 3071540Listed by: KELLER WILLIAMS REALTY - New
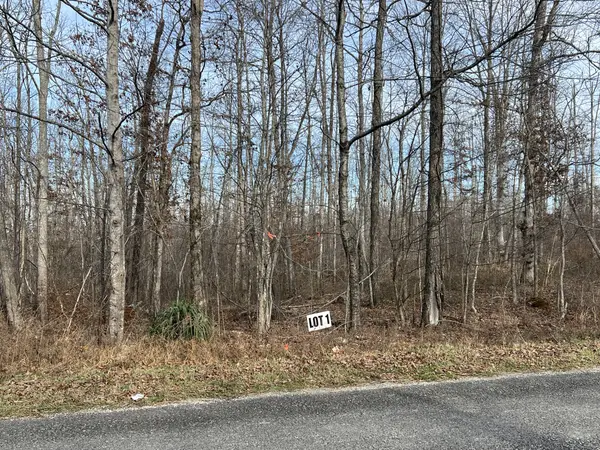 $129,950Active7 Acres
$129,950Active7 Acres1 Slaughter Rd, Primm Springs, TN 38476
MLS# 3070794Listed by: KELLER WILLIAMS REALTY 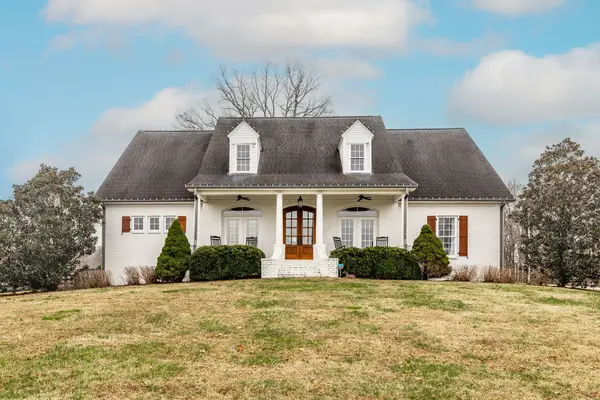 $3,950,000Active4 beds 4 baths3,500 sq. ft.
$3,950,000Active4 beds 4 baths3,500 sq. ft.8137 Shoals Branch Rd, Primm Springs, TN 38476
MLS# 3059015Listed by: REAL ESTATE WORKS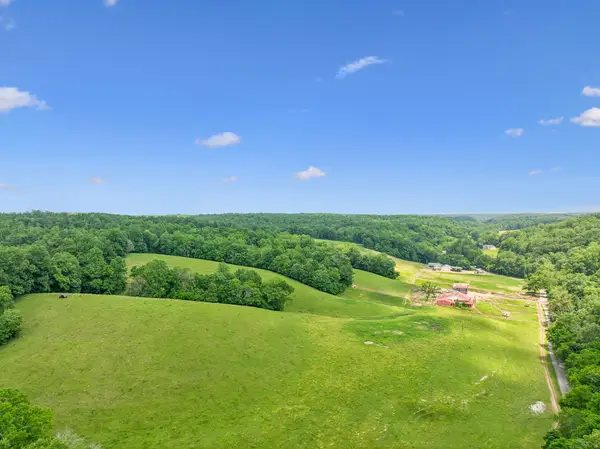 $3,250,000Active145.8 Acres
$3,250,000Active145.8 Acres8663 Dog Creek Rd, Primm Springs, TN 38476
MLS# 3054460Listed by: UNITED COUNTRY REAL ESTATE LEIPERS FORK
