7875 Oscar Green Rd, Primm Springs, TN 38476
Local realty services provided by:Better Homes and Gardens Real Estate Ben Bray & Associates
7875 Oscar Green Rd,Primm Springs, TN 38476
$1,000,000
- 3 Beds
- 3 Baths
- 2,461 sq. ft.
- Single family
- Active
Listed by: alexander mulder, tony leal
Office: benchmark realty, llc.
MLS#:3041372
Source:NASHVILLE
Price summary
- Price:$1,000,000
- Price per sq. ft.:$406.34
About this home
Ever imagined sitting on your expansive deck or sunroom listening to the sound of your own stream down in the valley? Did you ever think you could see horses and donkeys when you drive down your private road going home? Well, you can now! This isn't just a home, it's your personal sanctuary. Nestled in the serene hills of Primm Springs, Tennessee, just a stone's throw from the charming villages of Fairview and Leiper's Fork, and minutes from the vibrant heart of Franklin, 7875 Oscar Green Rd offers the ultimate escape into peaceful country living. Built in 1996, thoughtfully updated, and maintained in pristine condition, with 3 beds and 2.5 baths, a full, partially finished basement with a storm room, a newly remodeled kitchen with sleek European cabinetry, and a light-filled interior flowing into an expansive living room and huge sunroom overlooking panoramic views and the gentle babble of a nearby stream. The pastures, once home to five horses, a pack of loyal dogs, and playful pygmy goats, are primed for your own equestrian dreams or small-farm adventures. Expansive forests offer endless hunting and hiking, while a massive composite deck shaded by an awning invites al fresco dining or stargazing.
The fully insulated, Hardie Board-constructed detached garage/barn is a versatile gem, ideal as a guest house, studio, barn, horse stall, or workshop. Your neighbors include an equestrian estate on one side and, on the other, two donkeys who greet you when you drive down the road, evoking the area's farm-fresh spirit. This sanctuary blends modern comforts with rustic charm, whispering of fresh air, wildlife, and endless possibilities. Blending country living with modern conveniences, its a 15-minute drive to Fairview with Walmart and Publix. Schedule your tour and let the stream call you home. New HVAC. Buyer bonus: $5,000 in closing costs with our preferred lender. Recent appraisal $1,130,820.
Contact an agent
Home facts
- Year built:1996
- Listing ID #:3041372
- Added:98 day(s) ago
- Updated:February 12, 2026 at 04:38 PM
Rooms and interior
- Bedrooms:3
- Total bathrooms:3
- Full bathrooms:2
- Half bathrooms:1
- Living area:2,461 sq. ft.
Heating and cooling
- Cooling:Central Air
- Heating:Furnace
Structure and exterior
- Year built:1996
- Building area:2,461 sq. ft.
- Lot area:10.01 Acres
Schools
- High school:Fairview High School
- Middle school:Fairview Middle School
- Elementary school:Fairview Elementary
Utilities
- Water:Well
- Sewer:Septic Tank
Finances and disclosures
- Price:$1,000,000
- Price per sq. ft.:$406.34
- Tax amount:$1,711
New listings near 7875 Oscar Green Rd
- New
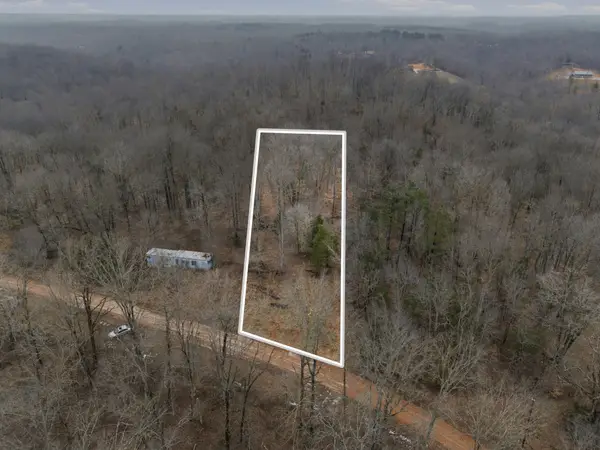 $63,000Active0.92 Acres
$63,000Active0.92 Acres0 Tyler Ridge Road, Primm Springs, TN 38476
MLS# 3068766Listed by: PROVISION REALTY GROUP - New
 $129,500Active2 beds 1 baths782 sq. ft.
$129,500Active2 beds 1 baths782 sq. ft.7992 Primm Springs Rd, Primm Springs, TN 38476
MLS# 3122954Listed by: CRYE-LEIKE, INC., REALTORS 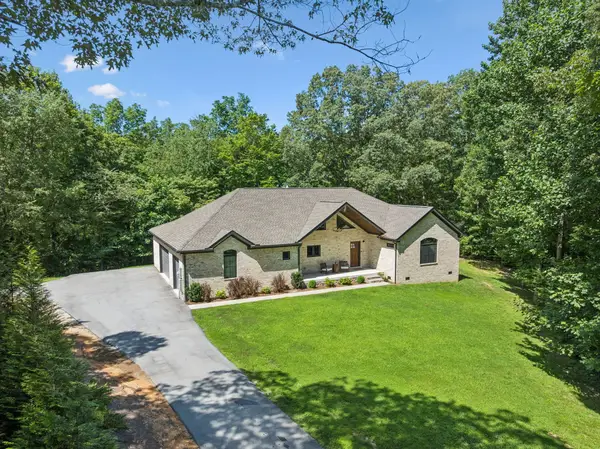 $915,000Active3 beds 3 baths1,772 sq. ft.
$915,000Active3 beds 3 baths1,772 sq. ft.7903 Daugherty Capley Rd, Primm Springs, TN 38476
MLS# 3117854Listed by: PARKS COMPASS $349,900Active5 Acres
$349,900Active5 Acres0 Beard Rd, Santa Fe, TN 38482
MLS# 3112744Listed by: WILD OLIVE REALTY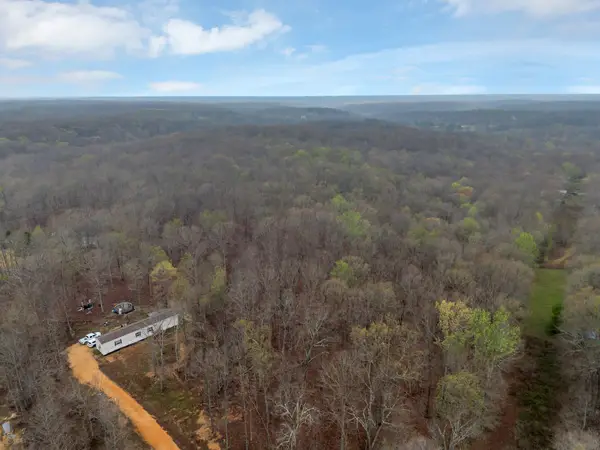 $369,900Active5.16 Acres
$369,900Active5.16 Acres6126 Calvin Potts Rd, Primm Springs, TN 38476
MLS# 3111298Listed by: KELLER WILLIAMS REALTY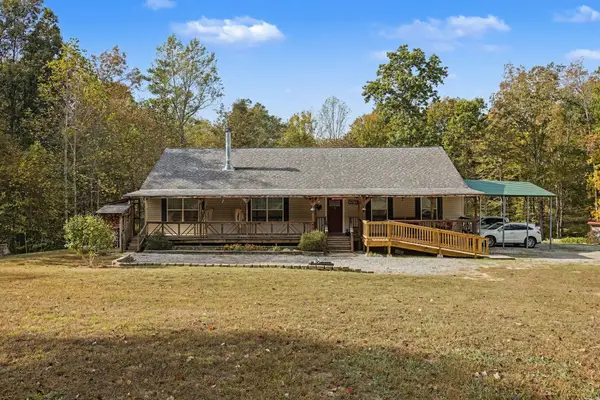 $549,900Active3 beds 2 baths1,800 sq. ft.
$549,900Active3 beds 2 baths1,800 sq. ft.10878 Highway 7, Primm Springs, TN 38476
MLS# 3098773Listed by: BENCHMARK REALTY, LLC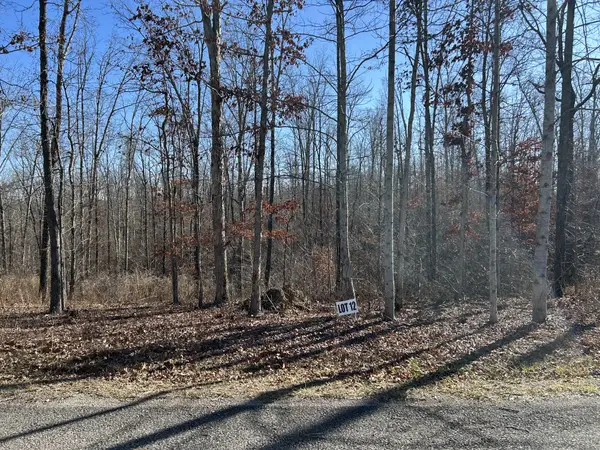 $165,000Active9.78 Acres
$165,000Active9.78 Acres12 Slaughter Rd, Primm Springs, TN 38476
MLS# 3080588Listed by: KELLER WILLIAMS REALTY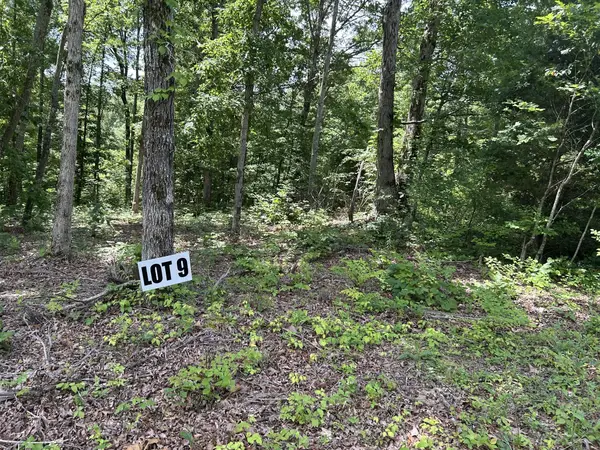 $165,000Active9.24 Acres
$165,000Active9.24 Acres9 Slaughter Rd, Primm Springs, TN 38476
MLS# 3079551Listed by: KELLER WILLIAMS REALTY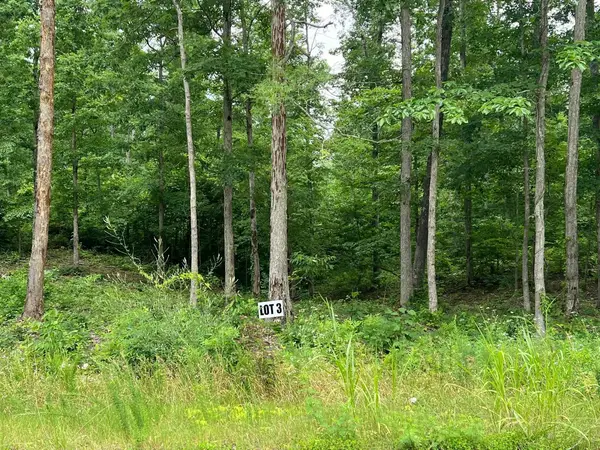 $160,000Active8.82 Acres
$160,000Active8.82 Acres3 Slaughter Rd, Primm Springs, TN 38476
MLS# 3071548Listed by: KELLER WILLIAMS REALTY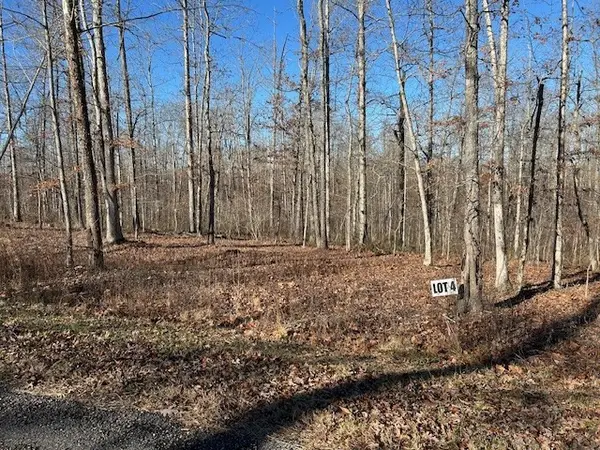 $145,000Active6.14 Acres
$145,000Active6.14 Acres4 Slaughter Rd, Primm Springs, TN 38476
MLS# 3071579Listed by: KELLER WILLIAMS REALTY

