502 Case Rd, Prospect, TN 38477
Local realty services provided by:Better Homes and Gardens Real Estate Ben Bray & Associates
502 Case Rd,Prospect, TN 38477
$255,000
- 2 Beds
- 2 Baths
- 1,760 sq. ft.
- Mobile / Manufactured
- Active
Listed by: ginni zedan, christi golden
Office: home and country realty, llc.
MLS#:3032616
Source:NASHVILLE
Price summary
- Price:$255,000
- Price per sq. ft.:$144.89
About this home
Amazing Manufactured home with attached garage and detached shop with power! Interior features that include spacious sunroom, garden tub, walk in closet, ceiling fans, and LVP Flooring throughout. This open plan has a grand living room that opens to kitchen that features SS appliances and peninsula with bartop for extra dining seating. You will appreciate the attached one car garage with 11x6 storage room between the garage and the sunroom/florida room, 17x9 covered front porch with lots of space to entertain, detached 32x24 pole barn/shop building that has electric and has plumbing rough in for future. This building has so much potential! There is a small creek that runs in the back of property. Perfect for agriculture. Creek does have water running thru it but owners said it has never flooded. Property is NOT in flood! Used tax records for year and measurement info. On permanent foundation so lenders will lend! Roof on home is only 6 months old (Aug 2025)! Local lender offering up to $2200 toward buyers closing costs, ask agent for details. In USDA area for no money down lending. 36 miles to Huntsville Toyota plant and 16 miles to UT campus in Pulaski.
Contact an agent
Home facts
- Year built:2013
- Listing ID #:3032616
- Added:112 day(s) ago
- Updated:February 13, 2026 at 03:25 PM
Rooms and interior
- Bedrooms:2
- Total bathrooms:2
- Full bathrooms:2
- Living area:1,760 sq. ft.
Heating and cooling
- Cooling:Ceiling Fan(s), Central Air, Electric
- Heating:Central, Electric
Structure and exterior
- Year built:2013
- Building area:1,760 sq. ft.
- Lot area:1.79 Acres
Schools
- High school:Giles Co High School
- Middle school:Elkton Elementary
- Elementary school:Elkton Elementary
Utilities
- Water:Private, Water Available
- Sewer:Septic Tank
Finances and disclosures
- Price:$255,000
- Price per sq. ft.:$144.89
- Tax amount:$431
New listings near 502 Case Rd
 $1,350,000Active4 beds 4 baths5,115 sq. ft.
$1,350,000Active4 beds 4 baths5,115 sq. ft.600 Bates Hollow Rd, Prospect, TN 38477
MLS# 3118408Listed by: CAPSTONE REALTY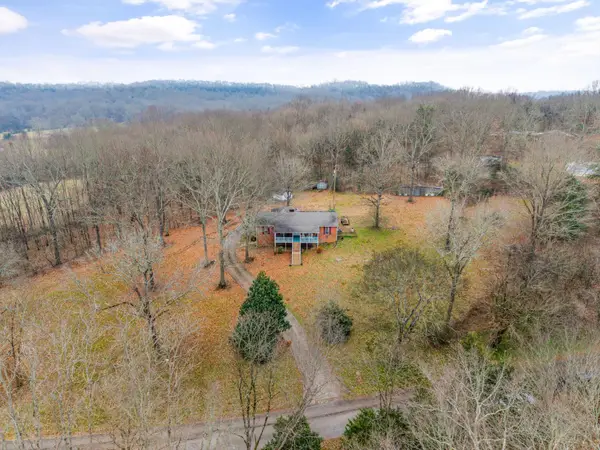 $295,000Active3 beds 2 baths2,105 sq. ft.
$295,000Active3 beds 2 baths2,105 sq. ft.631 Holt Hollow Rd, Prospect, TN 38477
MLS# 3078943Listed by: CRYE-LEIKE REALTORS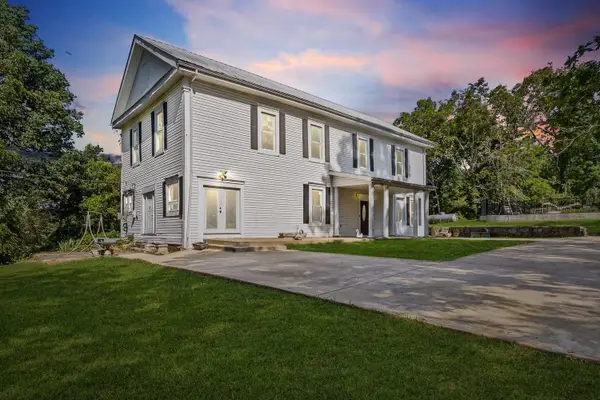 $385,000Active5 beds 6 baths4,780 sq. ft.
$385,000Active5 beds 6 baths4,780 sq. ft.201 N Church St, Prospect, TN 38477
MLS# 3073260Listed by: WEICHERT REALTORS, THE SPACE PLACE THE LAMPLEY GRP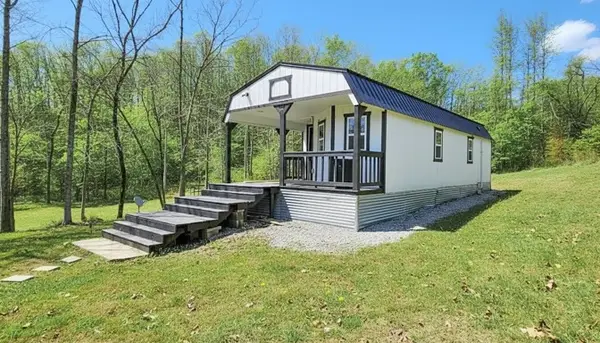 $180,000Pending2 beds 1 baths536 sq. ft.
$180,000Pending2 beds 1 baths536 sq. ft.1300 Black Rd, Prospect, TN 38477
MLS# 3066705Listed by: SMITH & ELMORE AUCTION COMPANY, LLC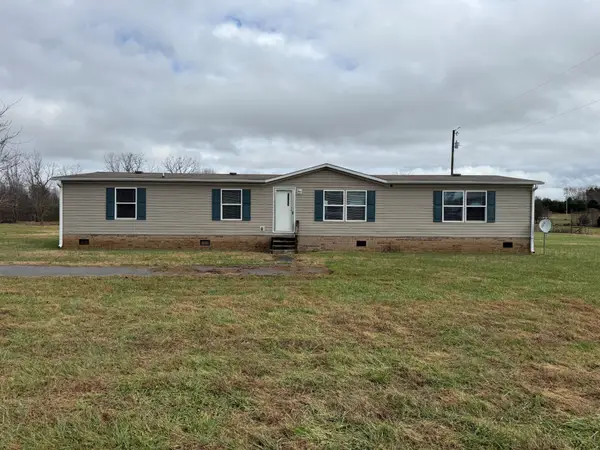 $309,000Active2 beds 2 baths1,768 sq. ft.
$309,000Active2 beds 2 baths1,768 sq. ft.980 Market St, Prospect, TN 38477
MLS# 3051099Listed by: BUTLER REALTY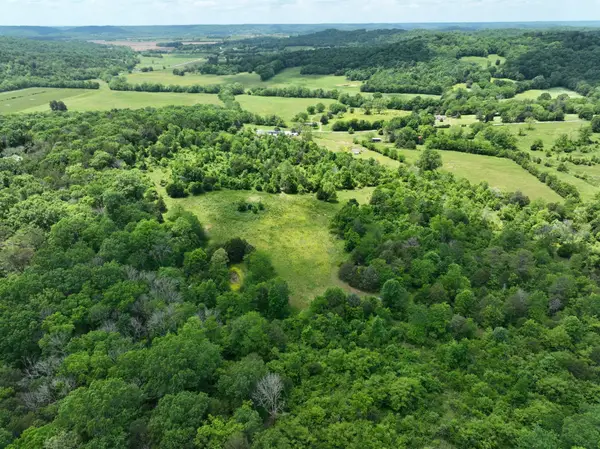 $228,500Active26.3 Acres
$228,500Active26.3 Acres0 Moore Hollow Rd, Prospect, TN 38477
MLS# 3045942Listed by: SOUTHERN TENNESSEE REALTY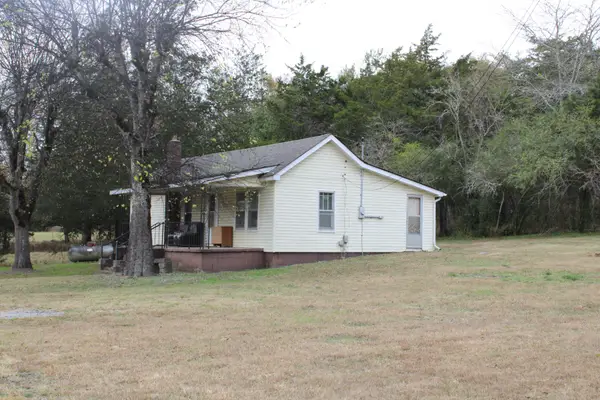 $95,000Active2 beds 1 baths960 sq. ft.
$95,000Active2 beds 1 baths960 sq. ft.222 Vinta Mill Rd, Prospect, TN 38477
MLS# 3042307Listed by: BUTLER REALTY $325,000Active3 beds 2 baths1,565 sq. ft.
$325,000Active3 beds 2 baths1,565 sq. ft.4025 Cowhorne Hollow Rd, Prospect, TN 38477
MLS# 3013522Listed by: PEOPLES CHOICE REALTY, LLC $57,000Active1 beds 1 baths870 sq. ft.
$57,000Active1 beds 1 baths870 sq. ft.6343 Elkton Pike, Prospect, TN 38477
MLS# 3000419Listed by: FIELDS AND BEAMS REALTY LLC

