1081 Donahue Rd, Pulaski, TN 38478
Local realty services provided by:Better Homes and Gardens Real Estate Ben Bray & Associates
1081 Donahue Rd,Pulaski, TN 38478
$430,000
- 2 Beds
- 2 Baths
- 1,490 sq. ft.
- Single family
- Active
Listed by: brooke rozell
Office: capstone realty
MLS#:2975309
Source:NASHVILLE
Price summary
- Price:$430,000
- Price per sq. ft.:$288.59
About this home
See property video with this link https://tn-valley-photo-and-film.aryeo.com/videos/019a6fe5-3535-73ce-8dda-15133627c156
Idyllic Countryside Retreat on 14.9 Acres built in 2023, this custom western cedar siding residence and detached garage with shed were crafted with exceptional attention to detail. Inside, faux wood tile flows throughout, offering both style and lasting durability. The 1,490 sq. ft. open-concept floor plan provides an inviting space centered by a wood burning stove in the living room and styled by wood beamed ceiling. Two bedrooms, both secluded ensure comfort and privacy for the residents.
The surrounding pastures create an ideal setting for horses or livestock to roam and graze, while fruit trees, black berry bushes and a stately pecan tree add to the charm—perfect for those with homesteading dreams. Additional features include RV pad and hookups for electric and waste removal, providing flexibility for guests or travel-ready living. 3 separate frost- free spigots for watering animals or a garden. Whether enjoying the tranquility of the countryside, tending to your horses, or savoring nature’s bounty, this property offers an unmatched atmosphere of peace and serenity. First Right of Refusal in place for home sale contingency. Accepting offers
Contact an agent
Home facts
- Year built:2023
- Listing ID #:2975309
- Added:98 day(s) ago
- Updated:November 22, 2025 at 05:49 PM
Rooms and interior
- Bedrooms:2
- Total bathrooms:2
- Full bathrooms:2
- Living area:1,490 sq. ft.
Heating and cooling
- Cooling:Ceiling Fan(s), Electric, Wall/Window Unit(s)
- Heating:Electric, Zoned
Structure and exterior
- Year built:2023
- Building area:1,490 sq. ft.
- Lot area:14.96 Acres
Schools
- High school:Giles Co High School
- Middle school:Bridgeforth Middle School
- Elementary school:Pulaski Elementary
Utilities
- Water:Public, Water Available
- Sewer:Septic Tank
Finances and disclosures
- Price:$430,000
- Price per sq. ft.:$288.59
- Tax amount:$1,441
New listings near 1081 Donahue Rd
- New
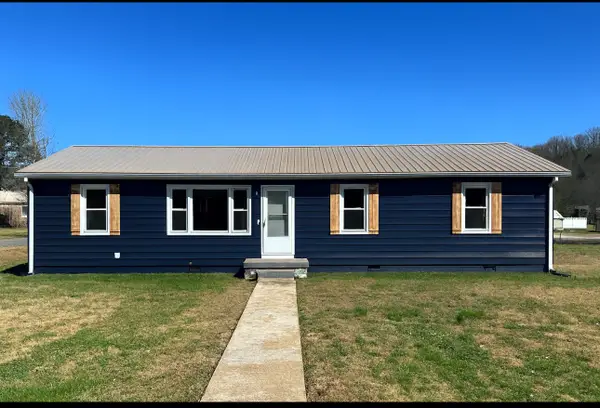 $214,999Active3 beds 1 baths1,350 sq. ft.
$214,999Active3 beds 1 baths1,350 sq. ft.1318 Meadowbrook Dr, Pulaski, TN 38478
MLS# 3048947Listed by: MIDDLE TENNESSEE REAL ESTATE - New
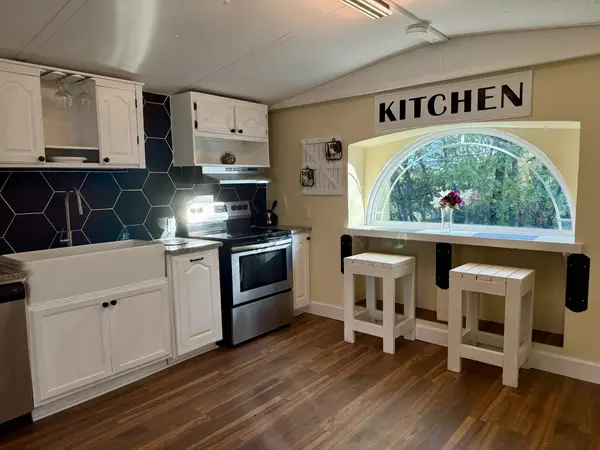 $169,999Active2 beds 1 baths700 sq. ft.
$169,999Active2 beds 1 baths700 sq. ft.613 Mcgrew St, Pulaski, TN 38478
MLS# 3049417Listed by: FIELDS AND BEAMS REALTY LLC - New
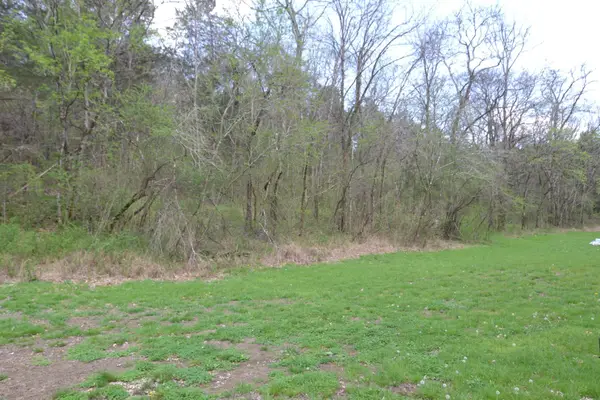 $189,900Active-- beds -- baths
$189,900Active-- beds -- baths151 Oak Ln, Pulaski, TN 38478
MLS# 3049001Listed by: TN CROSSROADS REALTY - New
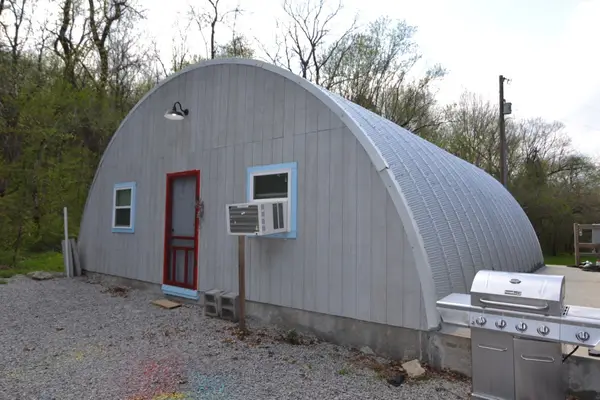 $189,900Active1 beds 1 baths990 sq. ft.
$189,900Active1 beds 1 baths990 sq. ft.151 Oak Ln, Pulaski, TN 38478
MLS# 3049007Listed by: TN CROSSROADS REALTY - New
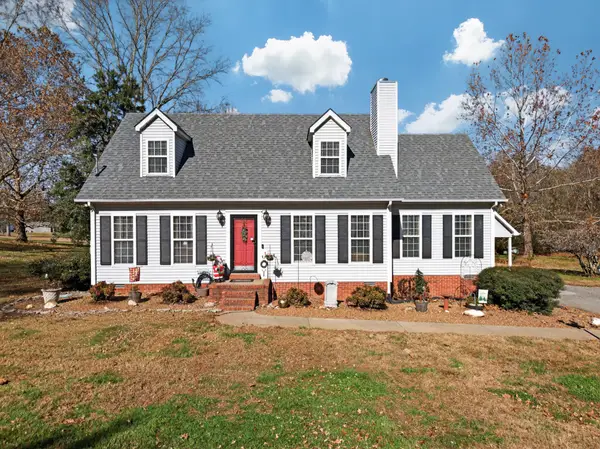 $420,000Active3 beds 2 baths1,944 sq. ft.
$420,000Active3 beds 2 baths1,944 sq. ft.187 Garland Dr, Pulaski, TN 38478
MLS# 3048675Listed by: CAPSTONE REALTY - New
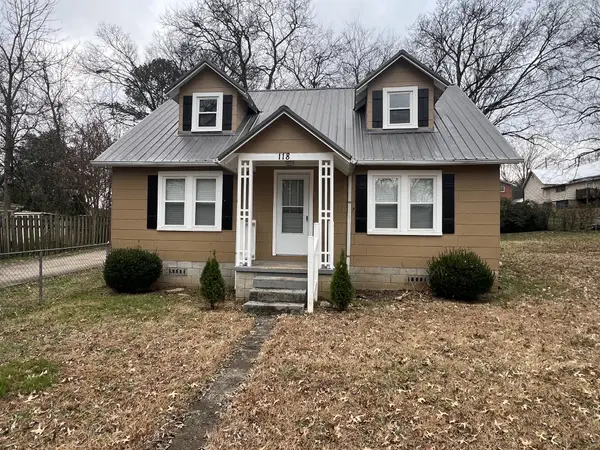 $174,900Active2 beds 1 baths840 sq. ft.
$174,900Active2 beds 1 baths840 sq. ft.118 N Ingram St, Pulaski, TN 38478
MLS# 3048061Listed by: FIRST REALTY GROUP - New
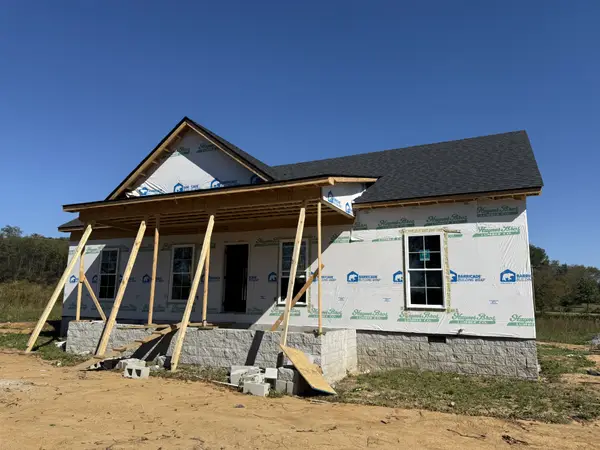 $289,900Active3 beds 2 baths1,400 sq. ft.
$289,900Active3 beds 2 baths1,400 sq. ft.3180 Jett Rd, Pulaski, TN 38478
MLS# 3047873Listed by: KELLER WILLIAMS RUSSELL REALTY & AUCTION - New
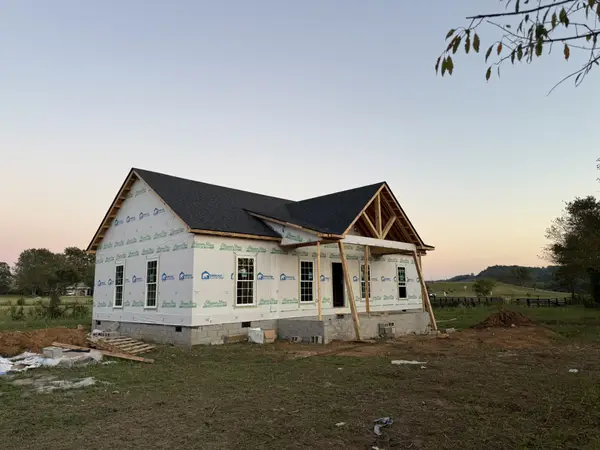 $289,900Active3 beds 2 baths1,400 sq. ft.
$289,900Active3 beds 2 baths1,400 sq. ft.3186 Jett Rd, Pulaski, TN 38478
MLS# 3047886Listed by: KELLER WILLIAMS RUSSELL REALTY & AUCTION - New
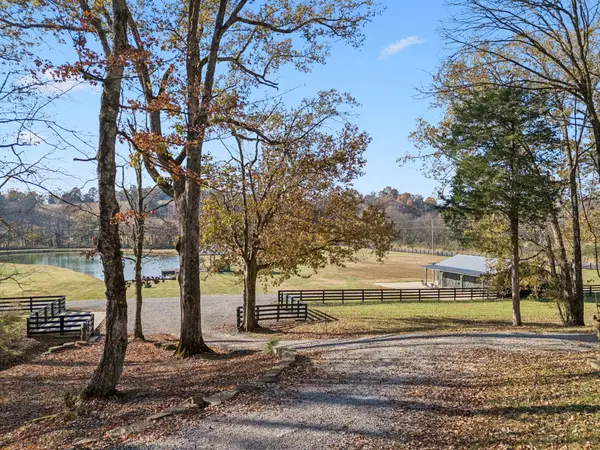 $2,790,000Active-- beds -- baths
$2,790,000Active-- beds -- baths935 Leatherwood Creek Rd S, Pulaski, TN 38478
MLS# 3047767Listed by: LEGG AND COMPANY - New
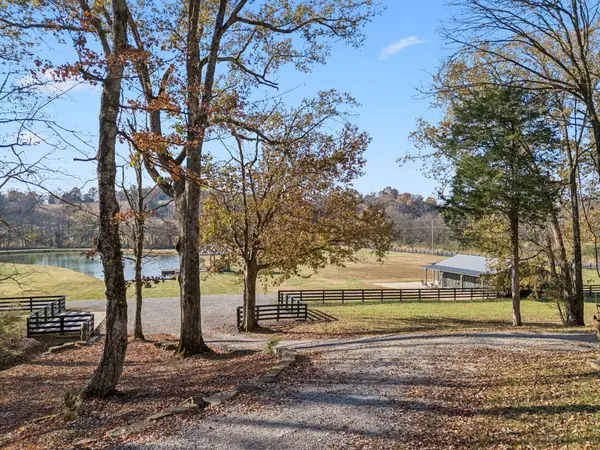 $2,790,000Active2 beds 3 baths1,461 sq. ft.
$2,790,000Active2 beds 3 baths1,461 sq. ft.935 Leatherwood Creek Rd S, Pulaski, TN 38478
MLS# 3047765Listed by: LEGG AND COMPANY
