1828 Loraine Ave, Pulaski, TN 38478
Local realty services provided by:Better Homes and Gardens Real Estate Ben Bray & Associates
1828 Loraine Ave,Pulaski, TN 38478
$299,900
- 3 Beds
- 2 Baths
- 1,710 sq. ft.
- Single family
- Active
Listed by: michelle haney
Office: united country - columbia realty & auction
MLS#:2706992
Source:NASHVILLE
Price summary
- Price:$299,900
- Price per sq. ft.:$175.38
About this home
A must see exceptional residence, where every detail has been meticulously crafted to create a haven. Nestled in a picturesque neighborhood. Unleash your inner chef in the heart of the home – the kitchen, adorned with exquisite 'Chocolate River' granite countertops. The rich, decadent tones of the granite evoke the comforting allure of a river of chocolate, providing a perfect backdrop for culinary creativity. This kitchen is a masterpiece of both style and functionality. Fully renovated with new roof/decking, black gutters with aluminum/vinyl extertior wrap, new windows and interior/exterior doors, new pex plumbing, all new electrical wiring and led lighting, new insulation and drywall, new HVAC and ductwork, new tile showers and vanities/faucets, all new appliances incuding washer/dryer, beautifully refurbished original hardwood floors. Mixture of brick and board and batten exterior painted “cracked black pepper”. This house is more than just a home it’s your next dream home!
Contact an agent
Home facts
- Year built:1961
- Listing ID #:2706992
- Added:409 day(s) ago
- Updated:November 06, 2025 at 05:38 PM
Rooms and interior
- Bedrooms:3
- Total bathrooms:2
- Full bathrooms:2
- Living area:1,710 sq. ft.
Heating and cooling
- Cooling:Central Air, Electric
- Heating:Central, Natural Gas
Structure and exterior
- Year built:1961
- Building area:1,710 sq. ft.
- Lot area:0.33 Acres
Schools
- High school:Giles Co High School
- Middle school:Bridgeforth Middle School
- Elementary school:Pulaski Elementary
Utilities
- Water:Public, Water Available
- Sewer:Public Sewer
Finances and disclosures
- Price:$299,900
- Price per sq. ft.:$175.38
- Tax amount:$926
New listings near 1828 Loraine Ave
- New
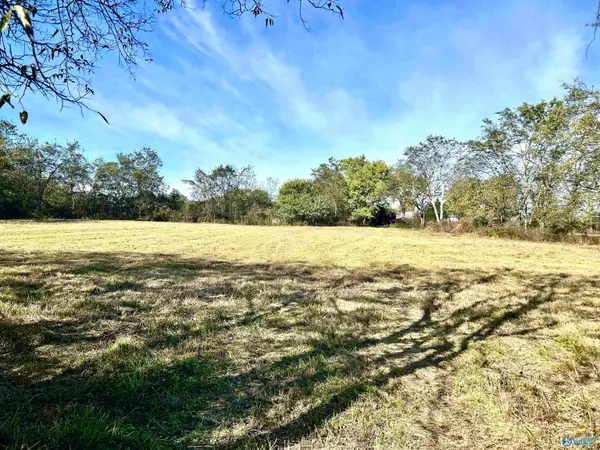 $179,000Active17.25 Acres
$179,000Active17.25 Acres17.25 W Hwy 11, Pulaski, TN 38478
MLS# 21903268Listed by: MCNATT REAL ESTATE AND AUCTION - New
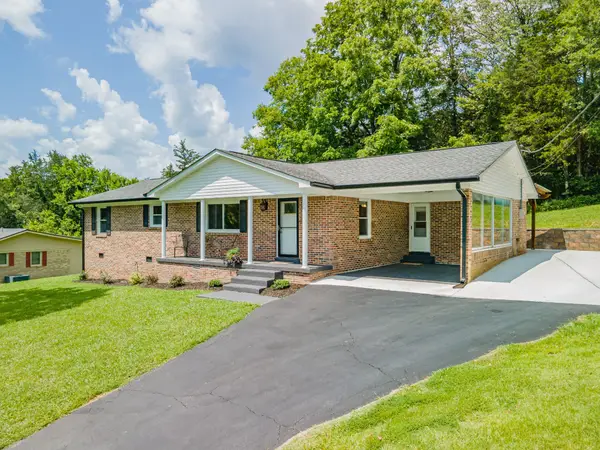 $275,500Active3 beds 2 baths1,377 sq. ft.
$275,500Active3 beds 2 baths1,377 sq. ft.308 Longview Dr, Pulaski, TN 38478
MLS# 3038660Listed by: BOB WHITE REALTY - New
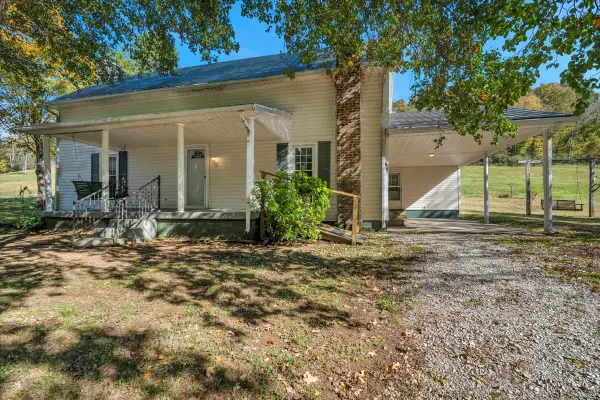 $85,000Active3 beds 1 baths1,860 sq. ft.
$85,000Active3 beds 1 baths1,860 sq. ft.1811 Indian Creek Rd, Pulaski, TN 38478
MLS# 3037890Listed by: KENDALL JAMES REALTY - New
 $365,000Active3 beds 3 baths2,740 sq. ft.
$365,000Active3 beds 3 baths2,740 sq. ft.523 Highland Ave, Pulaski, TN 38478
MLS# 3037242Listed by: COLDWELL BANKER SOUTHERN REALTY - New
 $279,900Active3 beds 2 baths1,290 sq. ft.
$279,900Active3 beds 2 baths1,290 sq. ft.155 Poling Dr, Pulaski, TN 38478
MLS# 3036135Listed by: FIRST REALTY GROUP - New
 $210,000Active3 beds 2 baths1,150 sq. ft.
$210,000Active3 beds 2 baths1,150 sq. ft.171 Trinity Hill Rd, Pulaski, TN 38478
MLS# 3036116Listed by: HANEY REALTY & PROPERTY MANAGEMENT, LLC - New
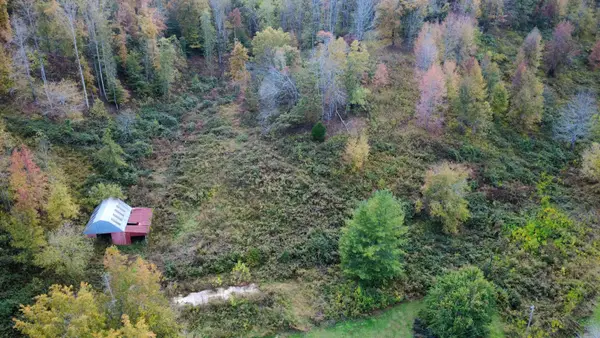 $197,000Active-- beds -- baths
$197,000Active-- beds -- baths440 Big Spring Hollow Rd, Pulaski, TN 38478
MLS# 3035964Listed by: LEADING EDGE REAL ESTATE GROUP - New
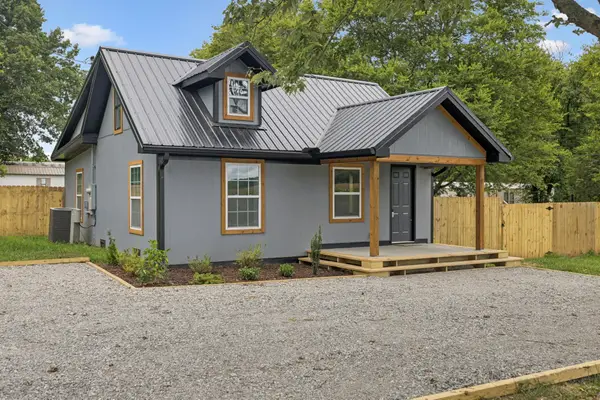 $204,000Active2 beds 2 baths1,234 sq. ft.
$204,000Active2 beds 2 baths1,234 sq. ft.1814 Vales Mill Rd, Pulaski, TN 38478
MLS# 3035479Listed by: EXP REALTY - New
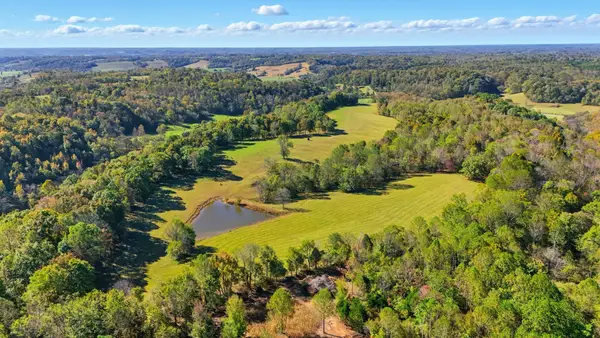 $625,000Active-- beds -- baths
$625,000Active-- beds -- baths180 Tatum Rd, Pulaski, TN 38478
MLS# 3035036Listed by: MOSSY OAK PROPERTIES, TENNESSEE LAND & FARM, LLC - New
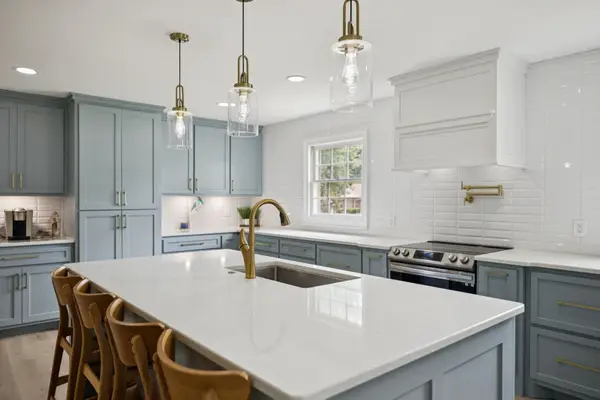 $425,000Active3 beds 3 baths2,541 sq. ft.
$425,000Active3 beds 3 baths2,541 sq. ft.1005 Wilson Ln, Pulaski, TN 38478
MLS# 3034852Listed by: PEOPLES CHOICE REALTY, LLC
