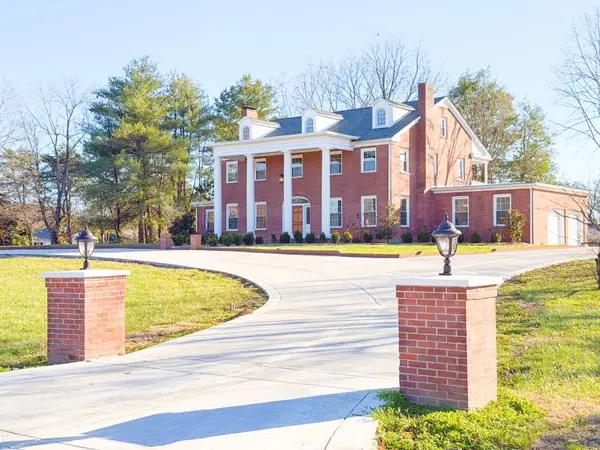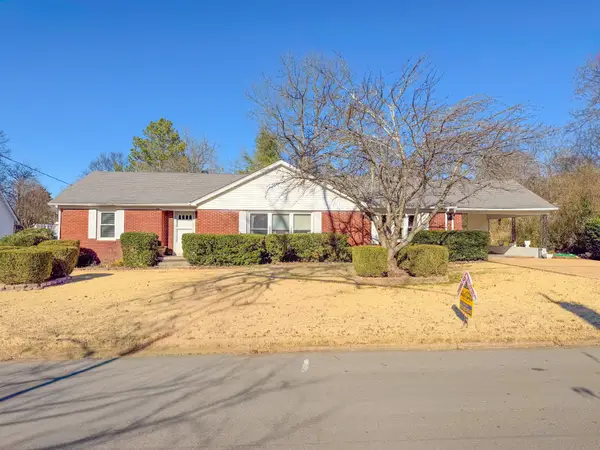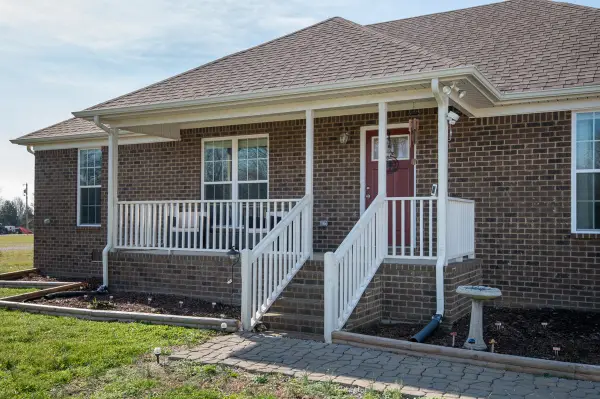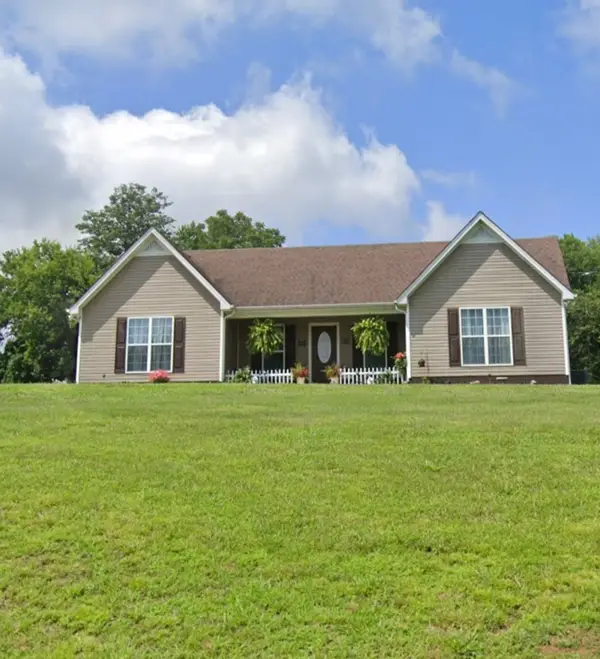2461 Bodenham Rd, Pulaski, TN 38478
Local realty services provided by:Better Homes and Gardens Real Estate Heritage Group
2461 Bodenham Rd,Pulaski, TN 38478
$1,275,000
- 2 Beds
- 1 Baths
- 864 sq. ft.
- Single family
- Active
Listed by: tyler webb, hunter webb
Office: southern tennessee realty
MLS#:3003710
Source:NASHVILLE
Price summary
- Price:$1,275,000
- Price per sq. ft.:$1,475.69
About this home
Welcome to a rare opportunity to own a thriving and reputable plant nursery—Gracefield Grown—located in beautiful Giles County, TN. Ideally positioned along a high-traffic stretch of U.S. Highway 64, just outside Pulaski, this vibrant nursery offers exceptional visibility to tens of thousands of vehicles daily. As one of Middle Tennessee’s most traveled east–west corridors, Highway 64 provides outstanding commercial exposure, connecting Memphis, Chattanooga, and everything in between. Gracefield Grown Nursery is well known in the community, with over 20 positive online reviews and strong local word-of-mouth support, reflecting its reputation for healthy, locally grown perennials, shrubs, flowering plants, and native varieties. Customers consistently praise the knowledgeable staff, personalized service, and competitive pricing—hallmarks of a small business that continues to grow. The property spans approximately 18.76 acres and includes nine temperature-controlled Atlas greenhouses (5) 60’ x 30’ greenhouses, (4) 72’ x 25’ greenhouses, a potting shed, 1,600 sq. ft. storefront with walk-in cooler, 480 sq ft workshop, and an updated 2-bedroom, 1-bath dwelling. Additional features include a commercial-grade pot filler, reliable water source, PES fiber internet, full property surveillance, and a secure home alarm system. With its established customer base, no sales tax on on-site grown inventory (51%+), and excellent development potential, the property is also ideal for Airbnb lodging, events, or a wedding venue. Just 14 minutes from Pulaski and Lawrenceburg, Gracefield Grown is perfectly positioned for continued growth and new possibilities.
Contact an agent
Home facts
- Year built:2010
- Listing ID #:3003710
- Added:102 day(s) ago
- Updated:January 10, 2026 at 03:27 PM
Rooms and interior
- Bedrooms:2
- Total bathrooms:1
- Full bathrooms:1
- Living area:864 sq. ft.
Heating and cooling
- Cooling:Central Air
- Heating:Central
Structure and exterior
- Roof:Metal
- Year built:2010
- Building area:864 sq. ft.
- Lot area:18.76 Acres
Schools
- High school:Giles Co High School
- Middle school:Bridgeforth Middle School
- Elementary school:Southside Elementary
Utilities
- Water:Public, Water Available
- Sewer:Septic Tank
Finances and disclosures
- Price:$1,275,000
- Price per sq. ft.:$1,475.69
- Tax amount:$678
New listings near 2461 Bodenham Rd
- New
 $649,900Active3 beds 3 baths3,171 sq. ft.
$649,900Active3 beds 3 baths3,171 sq. ft.190 Reece Ln, Pulaski, TN 38478
MLS# 3073837Listed by: KELLER WILLIAMS REALTY NASHVILLE/FRANKLIN - New
 $1,050,000Active5 beds 5 baths4,432 sq. ft.
$1,050,000Active5 beds 5 baths4,432 sq. ft.621 E College St, Pulaski, TN 38478
MLS# 3072547Listed by: FIRST REALTY GROUP - New
 $234,900Active4 beds 2 baths2,180 sq. ft.
$234,900Active4 beds 2 baths2,180 sq. ft.635 Cleveland St, Pulaski, TN 38478
MLS# 3078396Listed by: FOXFIRE FARM & HOME REALTY - New
 $235,000Active26.54 Acres
$235,000Active26.54 Acres2400 Chicken Creek Rd, Pulaski, TN 38478
MLS# 3073757Listed by: RE/MAX ENCORE - New
 $339,000Active4 beds 2 baths2,589 sq. ft.
$339,000Active4 beds 2 baths2,589 sq. ft.544 E Madison St, Pulaski, TN 38478
MLS# 3069936Listed by: FIRST REALTY GROUP - New
 $284,900Active3 beds 2 baths1,344 sq. ft.
$284,900Active3 beds 2 baths1,344 sq. ft.4915 Little Dry Creek Rd, Pulaski, TN 38478
MLS# 3073661Listed by: BENCHMARK REALTY, LLC - New
 $605,000Active3 beds 3 baths2,358 sq. ft.
$605,000Active3 beds 3 baths2,358 sq. ft.501 Chestnut Grove Rd, Pulaski, TN 38478
MLS# 3066739Listed by: FIRST REALTY GROUP - New
 $439,000Active4 beds 2 baths1,700 sq. ft.
$439,000Active4 beds 2 baths1,700 sq. ft.190 Johnson Rd, Pulaski, TN 38478
MLS# 3073791Listed by: FIELDS AND BEAMS REALTY LLC - New
 $699,900Active3 beds 3 baths2,322 sq. ft.
$699,900Active3 beds 3 baths2,322 sq. ft.226 Rose St, Pulaski, TN 38478
MLS# 3073761Listed by: FIRST REALTY GROUP - New
 $169,000Active18 Acres
$169,000Active18 Acres0 Crooked Hill Rd, Pulaski, TN 38478
MLS# 3073699Listed by: CRYE-LEIKE, INC., REALTORS
