408 Mckibbon Ln, Pulaski, TN 38478
Local realty services provided by:Better Homes and Gardens Real Estate Ben Bray & Associates
408 Mckibbon Ln,Pulaski, TN 38478
$410,000
- 4 Beds
- 3 Baths
- 3,621 sq. ft.
- Single family
- Active
Listed by: holly rohling, nathan cavins
Office: flora mid-south realty
MLS#:2610163
Source:NASHVILLE
Price summary
- Price:$410,000
- Price per sq. ft.:$113.23
About this home
MOTIVATED SELLER!!! Bring us an offer!!! Discover serenity in this 4-bedroom, 2 1/2 bathroom haven nestled on 2.5 acres in Pulaski's hillside, surrounded by a picturesque park-like setting. Updates abound, from the large living room with a cozy gas fireplace and fresh carpet to the kitchen, boasting new cabinets, and new countertops. Delight in the extended screened porch with a bed swing, offering a perfect spot to unwind. The primary suite and half bath have been elegantly remodeled, and the guest bathroom received a partial makeover. Practicality meets luxury with a new roof, hot water heater, and an outdoor grill station. Deer gracefully roam the expansive yard, adding a touch of nature. The spacious basement garage presents opportunities for a woodshop or a coveted man cave. A 2-stall barn with a room addition completes this idyllic retreat, promising a lifestyle where modern comforts seamlessly blend with natural beauty. Your dream home awaits in Pulaski!
Contact an agent
Home facts
- Year built:1979
- Listing ID #:2610163
- Added:759 day(s) ago
- Updated:February 12, 2026 at 10:38 PM
Rooms and interior
- Bedrooms:4
- Total bathrooms:3
- Full bathrooms:2
- Half bathrooms:1
- Living area:3,621 sq. ft.
Heating and cooling
- Cooling:Central Air
- Heating:Central, Furnace, Natural Gas
Structure and exterior
- Year built:1979
- Building area:3,621 sq. ft.
- Lot area:2.5 Acres
Schools
- High school:Giles Co High School
- Middle school:Bridgeforth Middle School
- Elementary school:Pulaski Elementary
Utilities
- Water:Public, Water Available
- Sewer:Private Sewer
Finances and disclosures
- Price:$410,000
- Price per sq. ft.:$113.23
- Tax amount:$1,767
New listings near 408 Mckibbon Ln
- New
 $579,900Active3 beds 2 baths2,077 sq. ft.
$579,900Active3 beds 2 baths2,077 sq. ft.109 Mimi Cir, Pulaski, TN 38478
MLS# 3128402Listed by: LEADING EDGE REAL ESTATE GROUP - New
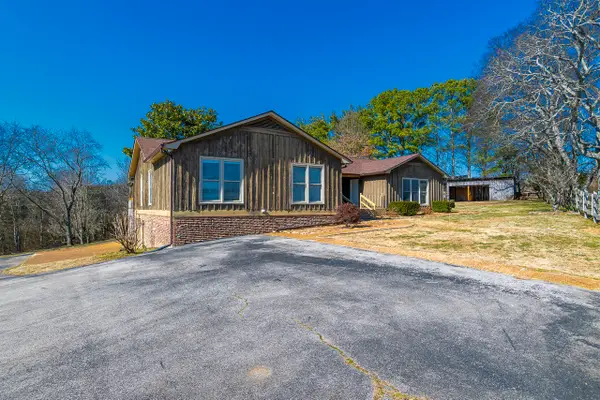 $425,500Active4 beds 3 baths2,773 sq. ft.
$425,500Active4 beds 3 baths2,773 sq. ft.408 Mckibbon Ln, Pulaski, TN 38478
MLS# 3128035Listed by: REDSTONE REALTY SOLUTIONS - New
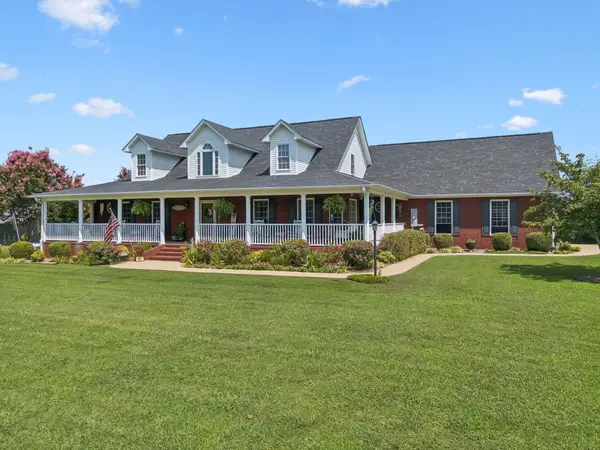 $600,000Active3 beds 4 baths3,625 sq. ft.
$600,000Active3 beds 4 baths3,625 sq. ft.107 Sugar Tree Rd, Pulaski, TN 38478
MLS# 3127822Listed by: PEOPLES CHOICE REALTY, LLC - New
 $1,499,000Active18.64 Acres
$1,499,000Active18.64 Acres0 Hwy 64 E, Pulaski, TN 38478
MLS# 3127836Listed by: CRYE-LEIKE, INC., REALTORS - New
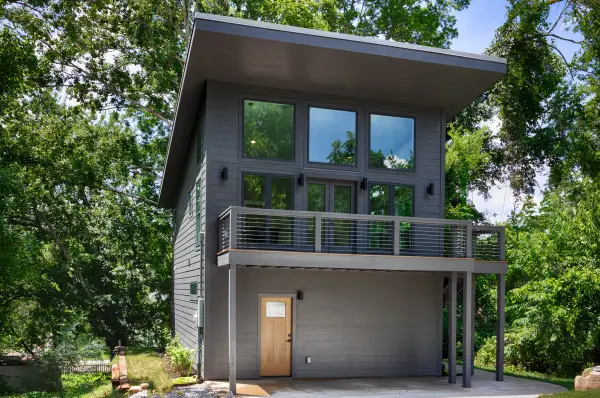 $309,900Active3 beds 3 baths1,344 sq. ft.
$309,900Active3 beds 3 baths1,344 sq. ft.320 Park St, Pulaski, TN 38478
MLS# 3127803Listed by: BENCHMARK REALTY, LLC - New
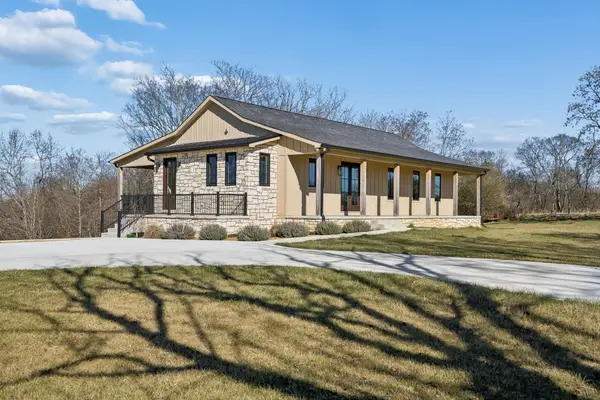 $699,900Active3 beds 4 baths1,940 sq. ft.
$699,900Active3 beds 4 baths1,940 sq. ft.125 Johnson Rd, Pulaski, TN 38478
MLS# 3122097Listed by: KELLER WILLIAMS REALTY - New
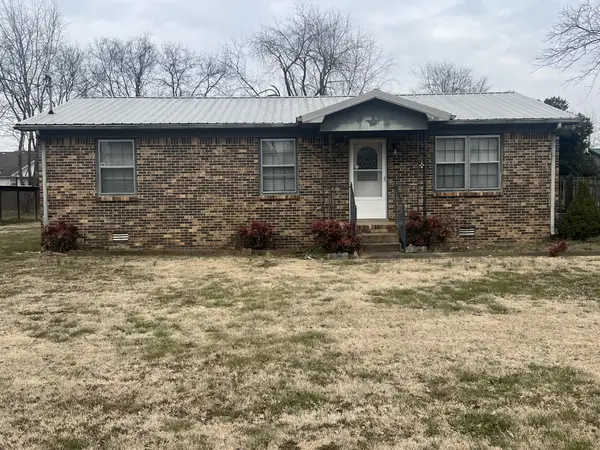 $218,900Active3 beds 1 baths1,150 sq. ft.
$218,900Active3 beds 1 baths1,150 sq. ft.220 Apache Cir, Pulaski, TN 38478
MLS# 3122901Listed by: FIRST REALTY GROUP - New
 $292,000Active4 beds 4 baths2,147 sq. ft.
$292,000Active4 beds 4 baths2,147 sq. ft.1189 Chicken Creek Rd, Pulaski, TN 38478
MLS# 3122392Listed by: UNITED COUNTRY - COLUMBIA REALTY & AUCTION - New
 $199,900Active-- beds -- baths2,592 sq. ft.
$199,900Active-- beds -- baths2,592 sq. ft.1531 Paulk Ln, Pulaski, TN 38478
MLS# 3122055Listed by: CRYE-LEIKE, INC., REALTORS - New
 $399,900Active2 beds 2 baths1,800 sq. ft.
$399,900Active2 beds 2 baths1,800 sq. ft.846 Red Bud Ln, Pulaski, TN 38478
MLS# 3121870Listed by: DAVID JENT REALTY & AUCTION

