613 Mcgrew St, Pulaski, TN 38478
Local realty services provided by:Better Homes and Gardens Real Estate Heritage Group
613 Mcgrew St,Pulaski, TN 38478
$170,000
- 2 Beds
- 1 Baths
- 700 sq. ft.
- Mobile / Manufactured
- Active
Listed by:barbara bearss
Office:keller williams realty
MLS#:3030368
Source:NASHVILLE
Price summary
- Price:$170,000
- Price per sq. ft.:$242.86
About this home
This completely renovated 700 sq ft trailer, located within walking distance to downtown Pulaski & UT Southern College, has numerous updates for a modern living experience: new flooring throughout, all new windows, granite countertops, a 36-inch fireclay farmhouse kitchen sink, a custom breakfast nook with a view out the large kitchen/dining room window, a coffee station, a built-in wine rack and wine glass holder, a luxury bath featuring a soaking tub with tiled shower and tiled bathroom floor, and an accent wall in the primary bedroom to name a few. Further enhancing the property are a new, large front deck, a new AC/Heat unit and water heater, and vaulted ceiling over the combined living room, dining room, and kitchen area. The sale is all-inclusive: the trailer, the land, and all appliances, furniture, furnishings, and decor inside the home remain. A complete list of updates is available in the document section. Buyers and buyer's agents must verify all important information. Home is not on a permanent foundation and is not de-titled - must be a cash purchase or if you need creative financing options through a local bank, please reach out for lender information. Would be a great investment property or home to live in.
Contact an agent
Home facts
- Year built:1995
- Listing ID #:3030368
- Added:1 day(s) ago
- Updated:October 19, 2025 at 02:38 PM
Rooms and interior
- Bedrooms:2
- Total bathrooms:1
- Full bathrooms:1
- Living area:700 sq. ft.
Heating and cooling
- Cooling:Ceiling Fan(s), Electric, Wall/Window Unit(s)
- Heating:Electric
Structure and exterior
- Roof:Steel
- Year built:1995
- Building area:700 sq. ft.
- Lot area:0.12 Acres
Schools
- High school:Giles Co High School
- Middle school:Bridgeforth Middle School
- Elementary school:Pulaski Elementary
Utilities
- Water:Public, Water Available
- Sewer:Public Sewer
Finances and disclosures
- Price:$170,000
- Price per sq. ft.:$242.86
- Tax amount:$62
New listings near 613 Mcgrew St
- New
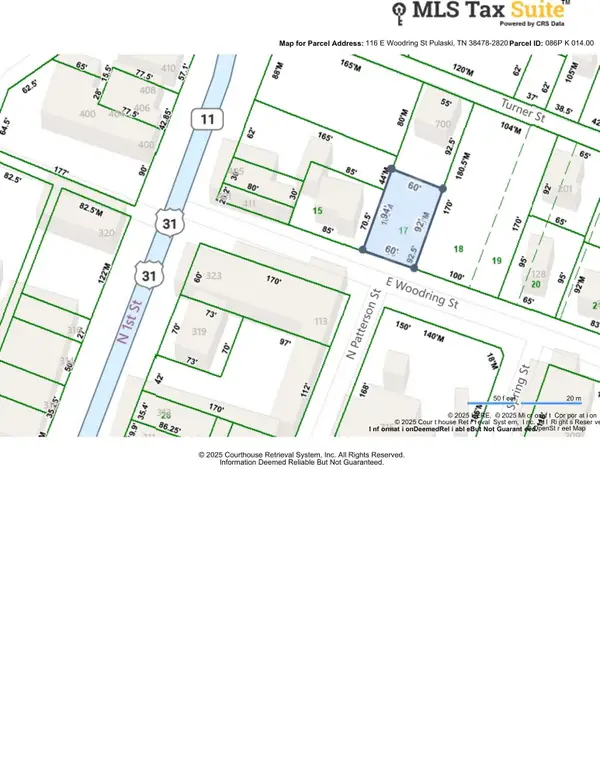 $59,800Active0.13 Acres
$59,800Active0.13 Acres116 E Woodring St, Pulaski, TN 38478
MLS# 3030436Listed by: FIRST REALTY GROUP - New
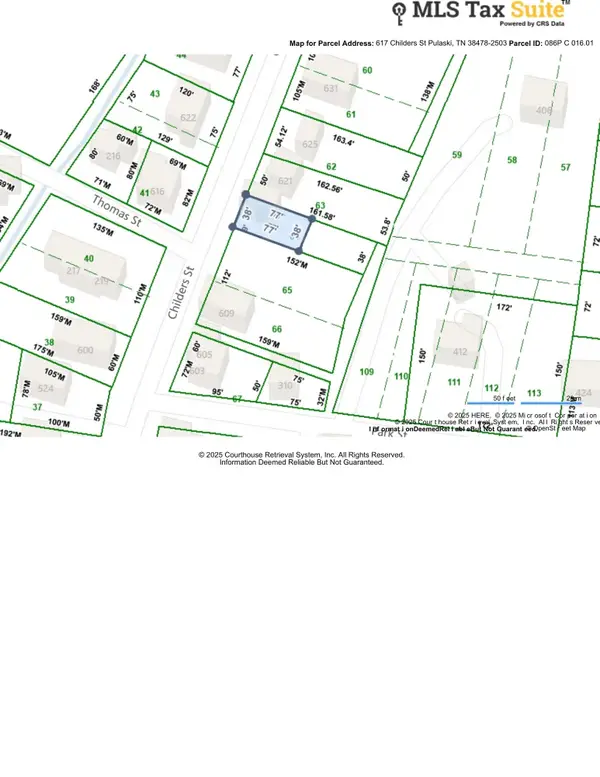 $49,800Active0.07 Acres
$49,800Active0.07 Acres617 Childers St, Pulaski, TN 38478
MLS# 3030439Listed by: FIRST REALTY GROUP - New
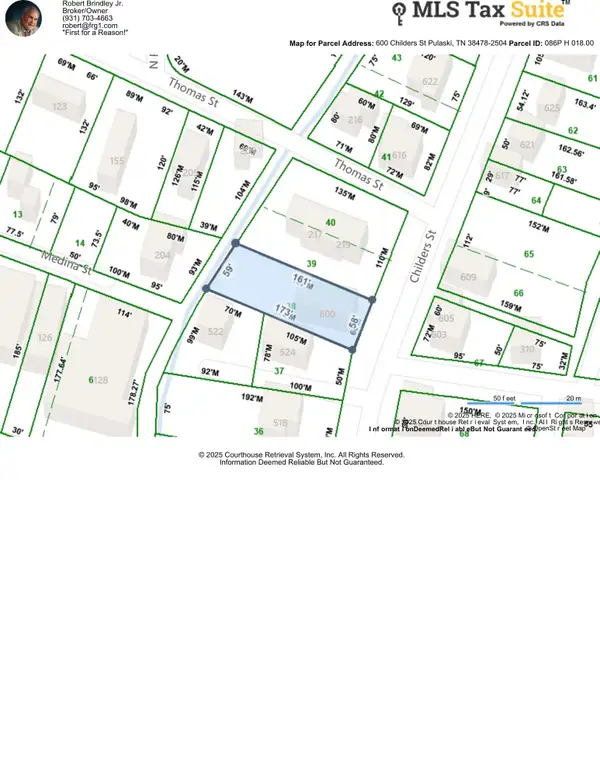 $49,800Active0.22 Acres
$49,800Active0.22 Acres600 Childers St, Pulaski, TN 38478
MLS# 3030442Listed by: FIRST REALTY GROUP - New
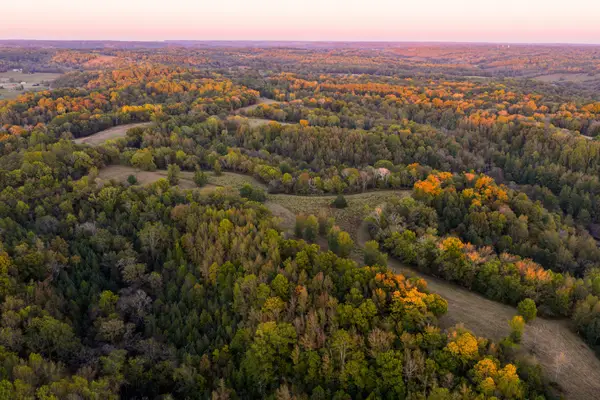 $1,840,300Active-- beds -- baths
$1,840,300Active-- beds -- baths3345 Pigeon Roost Rd, Pulaski, TN 38478
MLS# 3027128Listed by: MIDWEST LAND GROUP, LLC - New
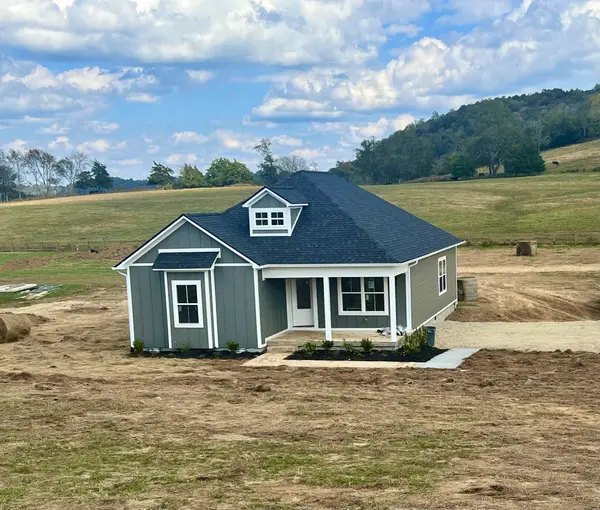 $279,900Active3 beds 2 baths1,376 sq. ft.
$279,900Active3 beds 2 baths1,376 sq. ft.9716 Campbellsville Road, Pulaski, TN 38478
MLS# 2899770Listed by: BENCHMARK REALTY, LLC - New
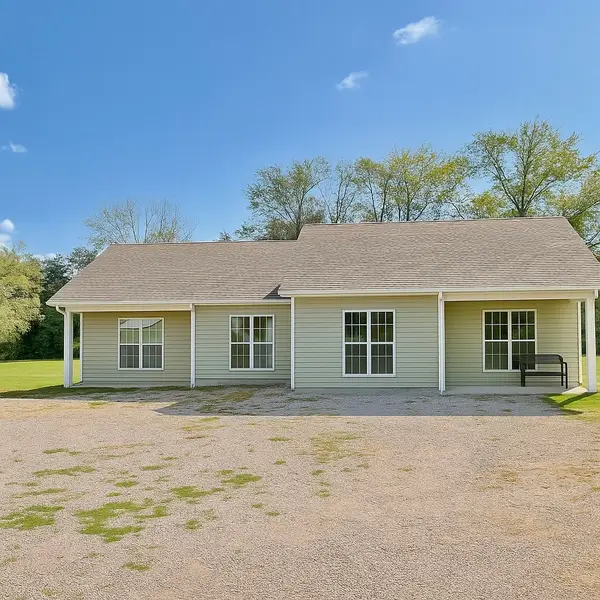 $299,900Active-- beds -- baths1,624 sq. ft.
$299,900Active-- beds -- baths1,624 sq. ft.221 Fry Ln, Pulaski, TN 38478
MLS# 3007805Listed by: COLDWELL BANKER SOUTHERN REALTY - New
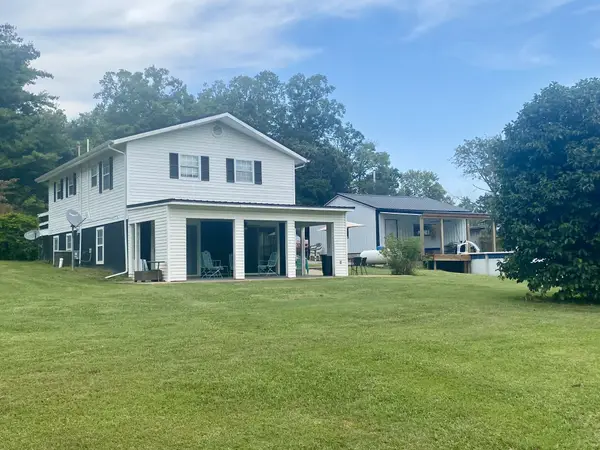 $419,000Active-- beds -- baths
$419,000Active-- beds -- baths310 Sands Rd, Pulaski, TN 38478
MLS# 3017737Listed by: TN CROSSROADS REALTY - New
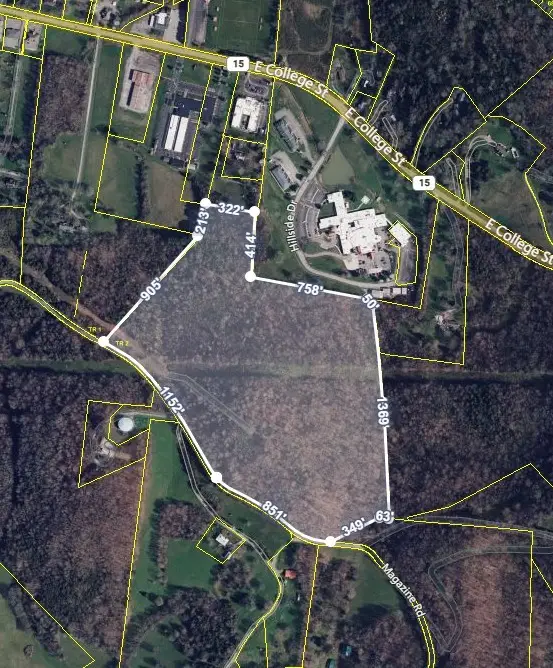 $399,900Active53.2 Acres
$399,900Active53.2 Acres1 Magazine Road, Pulaski, TN 38478
MLS# 3017360Listed by: BASS & INGRAM REALTY - New
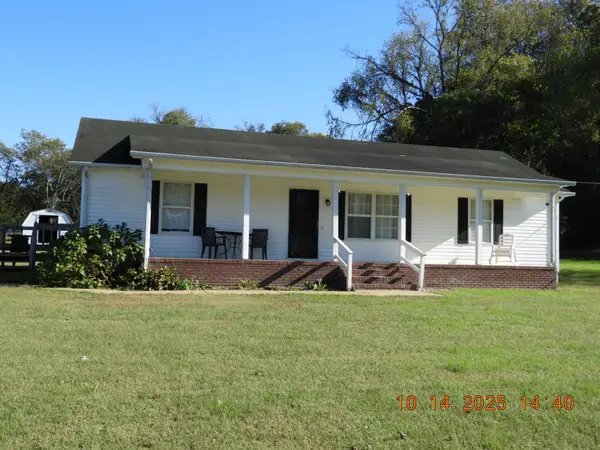 $239,900Active3 beds 2 baths1,200 sq. ft.
$239,900Active3 beds 2 baths1,200 sq. ft.175 Burch Ln, Pulaski, TN 38478
MLS# 3017287Listed by: FIRST REALTY GROUP
