701 Miles Rd, Pulaski, TN 38478
Local realty services provided by:Better Homes and Gardens Real Estate Heritage Group
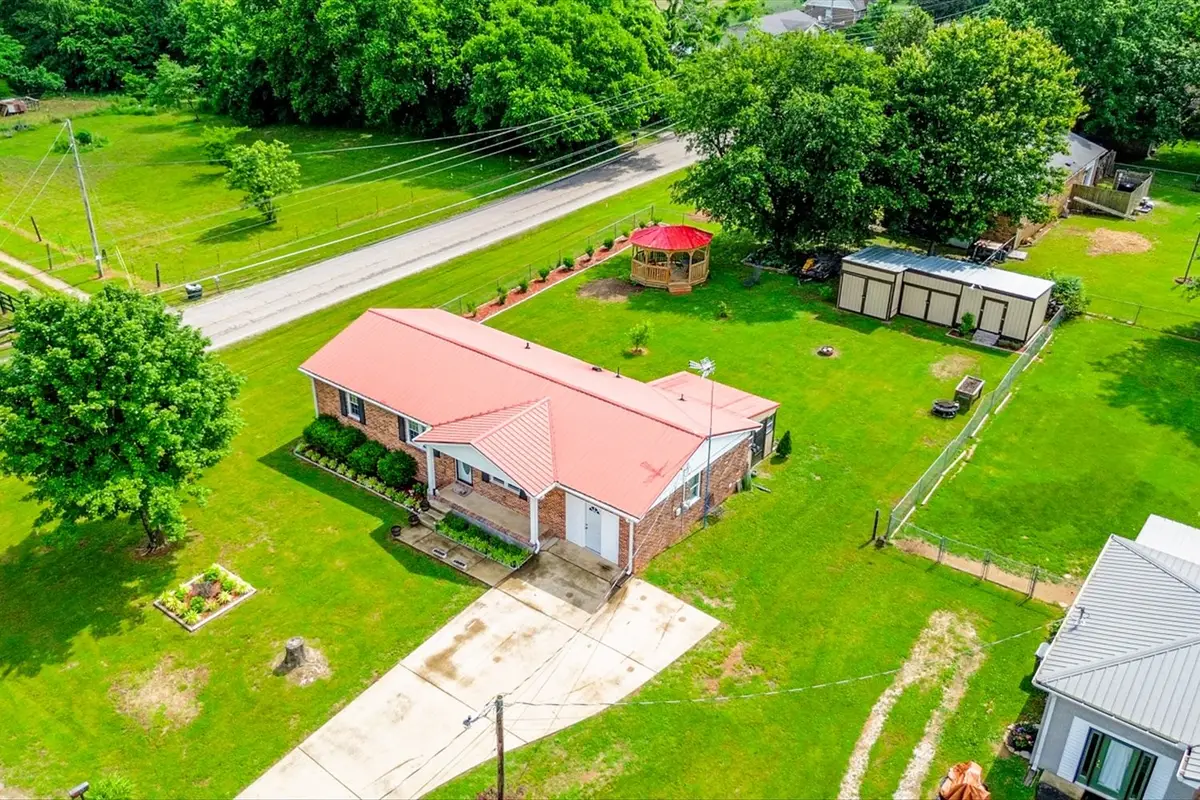
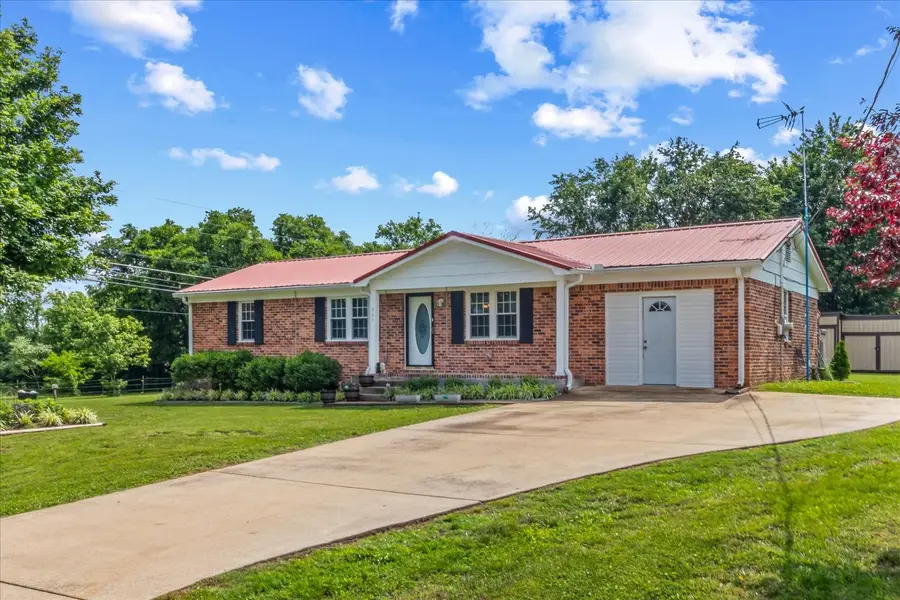

701 Miles Rd,Pulaski, TN 38478
$264,900
- 3 Beds
- 2 Baths
- 1,615 sq. ft.
- Single family
- Active
Listed by:vickie bean - the preferred group
Office:keller williams russell realty & auction
MLS#:2888462
Source:NASHVILLE
Price summary
- Price:$264,900
- Price per sq. ft.:$164.02
About this home
This charming all-brick home offers comfort and convenience in a well-designed single-story layout, with three spacious bedrooms and two full bathrooms, one with tile flooring. The primary bedroom offers a comfortable retreat with access to a full bathroom, while two additional bedrooms accommodate guests, family, or a home office setup. Whether you're looking to plant roots or make a fresh start, this home delivers space, function, and a few pleasant surprises along the way. This home offers a sunroom that’s the perfect spot for your morning coffee. The kitchen features generous granite countertops and abundant cabinets. The outside is just as inviting as the interior. A fenced backyard ensures privacy and peace of mind, while the mature landscaping adds natural beauty with minimal effort required on your part. Ample storage buildings provide additional space for all tools and keepsakes. The concrete driveway provides ample parking, and the backyard gazebo is the perfect finishing touch—ideal for outdoor dining, lazy afternoons, or stargazing. Call for a private showing today and make this your home!
Contact an agent
Home facts
- Year built:1972
- Listing Id #:2888462
- Added:85 day(s) ago
- Updated:August 13, 2025 at 02:37 PM
Rooms and interior
- Bedrooms:3
- Total bathrooms:2
- Full bathrooms:2
- Living area:1,615 sq. ft.
Heating and cooling
- Cooling:Central Air, Electric
- Heating:Central, Electric
Structure and exterior
- Roof:Shingle
- Year built:1972
- Building area:1,615 sq. ft.
- Lot area:0.36 Acres
Schools
- High school:Giles Co High School
- Middle school:Bridgeforth Middle School
- Elementary school:Pulaski Elementary
Utilities
- Water:Public, Water Available
- Sewer:Septic Tank
Finances and disclosures
- Price:$264,900
- Price per sq. ft.:$164.02
- Tax amount:$768
New listings near 701 Miles Rd
- New
 $1,797,000Active5 beds 6 baths5,233 sq. ft.
$1,797,000Active5 beds 6 baths5,233 sq. ft.150 Scenic Cir, Pulaski, TN 38478
MLS# 2973884Listed by: CRYE-LEIKE, INC., REALTORS - New
 $259,900Active3 beds 2 baths1,344 sq. ft.
$259,900Active3 beds 2 baths1,344 sq. ft.700 Bunker Hill Rd, Pulaski, TN 38478
MLS# 2973390Listed by: LEADING EDGE REAL ESTATE GROUP - New
 $315,000Active3 beds 2 baths1,786 sq. ft.
$315,000Active3 beds 2 baths1,786 sq. ft.1205 Beverly Dr, Pulaski, TN 38478
MLS# 2973148Listed by: FIRST REALTY GROUP - New
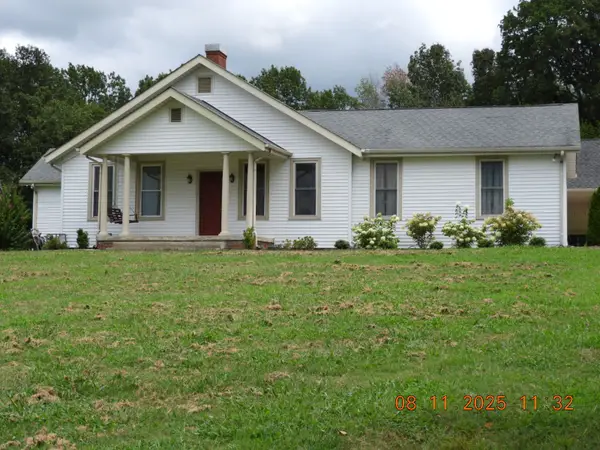 $399,900Active3 beds 3 baths2,576 sq. ft.
$399,900Active3 beds 3 baths2,576 sq. ft.1911 Elkton Pike, Pulaski, TN 38478
MLS# 2972825Listed by: FIRST REALTY GROUP - New
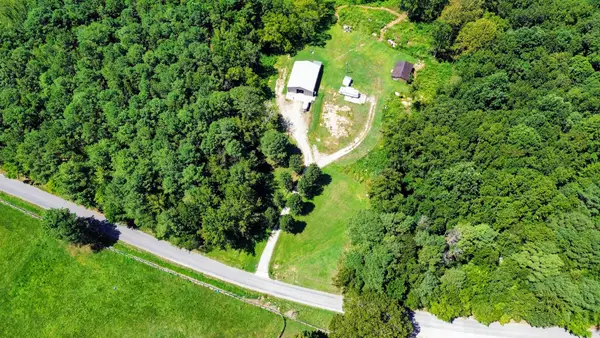 $299,900Active5.01 Acres
$299,900Active5.01 Acres1240 Johnson Branch Rd, Pulaski, TN 38478
MLS# 2972826Listed by: FIRST REALTY GROUP - New
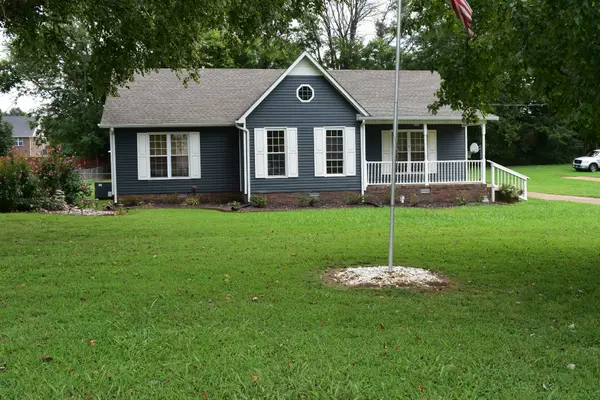 $310,000Active3 beds 2 baths1,265 sq. ft.
$310,000Active3 beds 2 baths1,265 sq. ft.1177 Bethel Rd, Pulaski, TN 38478
MLS# 2970331Listed by: HANEY REALTY & PROPERTY MANAGEMENT, LLC - New
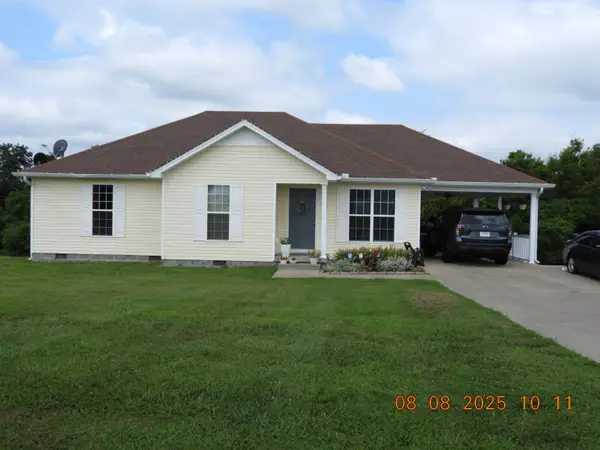 $287,900Active3 beds 2 baths1,424 sq. ft.
$287,900Active3 beds 2 baths1,424 sq. ft.202 Desperado Ave, Pulaski, TN 38478
MLS# 2971556Listed by: FIRST REALTY GROUP - New
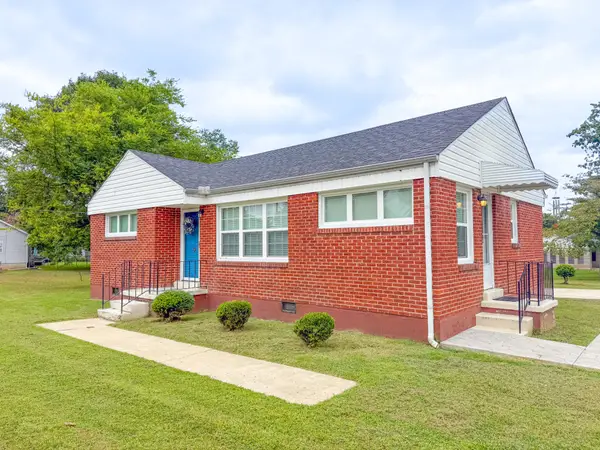 $290,000Active3 beds 1 baths1,460 sq. ft.
$290,000Active3 beds 1 baths1,460 sq. ft.804 Morgan St, Pulaski, TN 38478
MLS# 2971252Listed by: FIRST REALTY GROUP - New
 $189,900Active5 beds 2 baths2,864 sq. ft.
$189,900Active5 beds 2 baths2,864 sq. ft.1410 Mill St, Pulaski, TN 38478
MLS# 2970874Listed by: FIRST REALTY GROUP - New
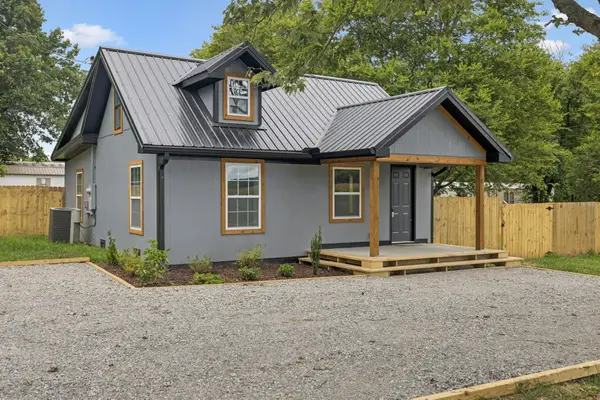 $239,000Active2 beds 2 baths1,234 sq. ft.
$239,000Active2 beds 2 baths1,234 sq. ft.1814 Vales Mill Rd, Pulaski, TN 38478
MLS# 2970822Listed by: EXP REALTY
