8985 Shady Grove Rd, Puryear, TN 38251
Local realty services provided by:Better Homes and Gardens Real Estate Ben Bray & Associates
8985 Shady Grove Rd,Puryear, TN 38251
$325,000
- 3 Beds
- 2 Baths
- 1,430 sq. ft.
- Single family
- Active
Listed by: amanda alexander
Office: zach taylor real estate
MLS#:2927488
Source:NASHVILLE
Price summary
- Price:$325,000
- Price per sq. ft.:$227.27
About this home
Homesteader’s Dream with self-sufficiency-ready nestled on 2.6 acres of gently rolling Tennessee countryside. If you’re looking to grow your own food, raise animals, and live with more freedom, this property offers the perfect foundation to build your vision. The home is cozy and functional, with a layout designed for practical country living. The spacious kitchen is ideal for cooking and preserving your harvest, while the inviting living areas provide a comfortable space to relax after a day on the land. Soft close drawers, new dishwasher hot water heater and roof is only 3 years old. A covered porch and covered back patio adds the perfect touch for enjoying quiet mornings or peaceful sunsets and a new above ground POOL and deck to cool off from these hot summer days! There’s plenty of open space for gardening, small livestock, or even building a barn or greenhouse. The land is manageable, yet rich with potential and already offers fully producing FRUIT TREES, berries, asparagus and more! Ideal for first-time homesteaders or those looking to scale back to a simpler life. Located in Puryear, TN, just minutes from the conveniences of Paris and a short drive to Kentucky Lake, this property combines rural tranquility with easy access to supplies and services. With no restrictions and a solid foundation already in place and ready for your chickens, canning jars, and country dreams. Features include a private WELL & SEPTIC, 20x26 detached GARAGE, 12x24 CARPORT, and four OUTBUILDINGS, including a 16x24 air-conditioned portable SHOP (easy to plumb—perfect for a home business or hobby space). 3 bed, 2, bath, kitchen/living/ dining combo with additional den for flexible living space. Open, usable acreage ideal for gardens, livestock, or future expansion. No restrictions. Ready for your homestead vision!
Contact an agent
Home facts
- Year built:1976
- Listing ID #:2927488
- Added:96 day(s) ago
- Updated:November 15, 2025 at 04:57 PM
Rooms and interior
- Bedrooms:3
- Total bathrooms:2
- Full bathrooms:2
- Living area:1,430 sq. ft.
Heating and cooling
- Cooling:Central Air
- Heating:Central
Structure and exterior
- Roof:Shingle
- Year built:1976
- Building area:1,430 sq. ft.
- Lot area:2.6 Acres
Schools
- High school:E. W. Grove School
- Middle school:Henry Elementary
- Elementary school:Dorothy And Noble Harrelson School
Utilities
- Water:Well
- Sewer:Private Sewer
Finances and disclosures
- Price:$325,000
- Price per sq. ft.:$227.27
- Tax amount:$666
New listings near 8985 Shady Grove Rd
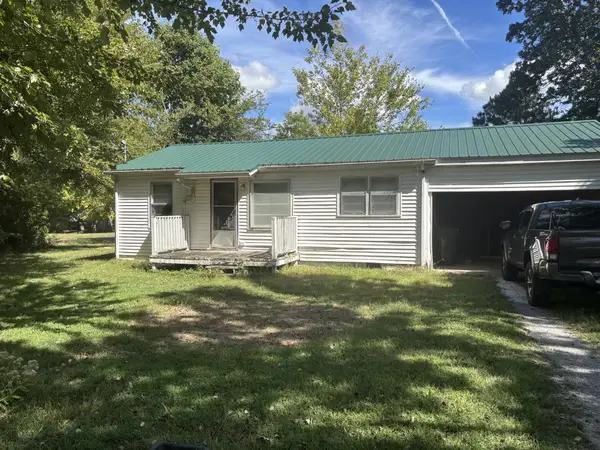 $45,000Active2 beds 1 baths768 sq. ft.
$45,000Active2 beds 1 baths768 sq. ft.330 N Cherry St, Puryear, TN 38251
MLS# 3030899Listed by: EXP REALTY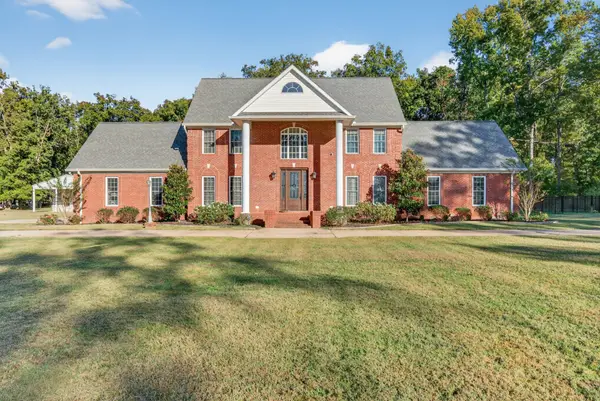 $699,000Active4 beds 4 baths3,462 sq. ft.
$699,000Active4 beds 4 baths3,462 sq. ft.2614 Rice Humphrey Rd, Puryear, TN 38251
MLS# 3017329Listed by: CENTURY 21 PLATINUM PROPERTIES $659,000Active3 beds 2 baths2,900 sq. ft.
$659,000Active3 beds 2 baths2,900 sq. ft.1540 Terrapin Creek Rd, Puryear, TN 38251
MLS# 2989135Listed by: MOODY REALTY COMPANY, INC.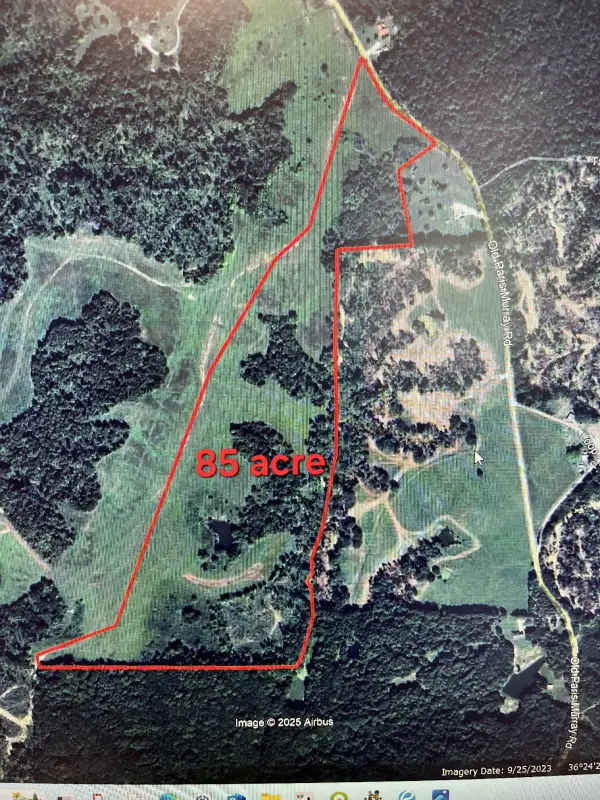 $1,149,000Active-- beds -- baths
$1,149,000Active-- beds -- baths0 Old Paris Murray Rd, Puryear, TN 38251
MLS# 2978449Listed by: TENNESSEE REAL ESTATE COMPANY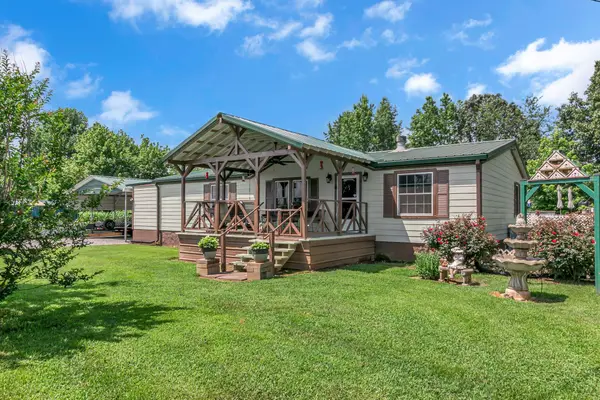 $249,900Active3 beds 3 baths1,661 sq. ft.
$249,900Active3 beds 3 baths1,661 sq. ft.2794 Perkins Rd, Puryear, TN 38251
MLS# 3003040Listed by: PROSPER REALTY GROUP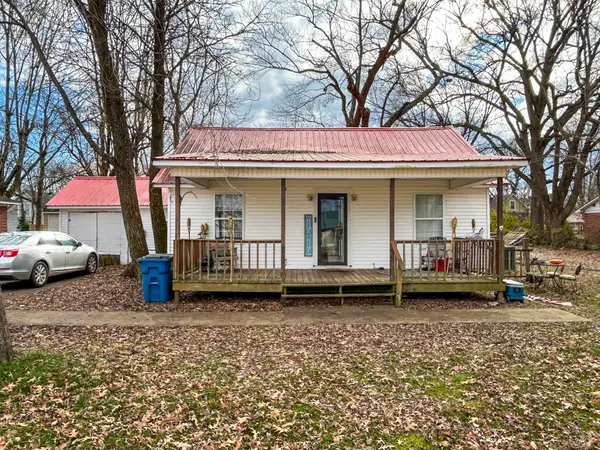 $108,000Active2 beds 1 baths990 sq. ft.
$108,000Active2 beds 1 baths990 sq. ft.219 W Chestnut St, Puryear, TN 38251
MLS# 2775970Listed by: BASS REALTY COMPANY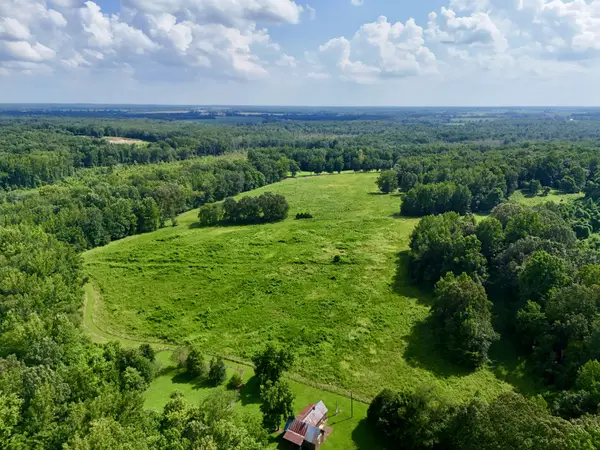 $1,499,999Active-- beds -- baths
$1,499,999Active-- beds -- baths0 Goldston Springs Road, Puryear, TN 38251
MLS# 2709378Listed by: MOSSY OAK PROPERTIES CLARKSVILLE, TN LAND & FARM $244,500Active-- beds -- baths
$244,500Active-- beds -- baths4722 Hwy 641n, Puryear, TN 38251
MLS# 2636349Listed by: BASS REALTY COMPANY
