154 High Top Road, Reliance, TN 37369
Local realty services provided by:Better Homes and Gardens Real Estate Signature Brokers
154 High Top Road,Reliance, TN 37369
$899,900
- 5 Beds
- 4 Baths
- 3,732 sq. ft.
- Single family
- Active
Listed by:darren miller
Office:exp realty - cleveland
MLS#:20252778
Source:TN_RCAR
Price summary
- Price:$899,900
- Price per sq. ft.:$241.13
About this home
Welcome to your fully furnished dream cabin retreat! Nestled on 11.08 private acres of breathtaking mountain landscape, this 5-bedroom, 3.5-bathroom estate offers the perfect blend of comfort, adventure, and self-sufficiency. From the moment you arrive, the rustic charm of Ponderosa pine sealed stain siding and sleek black tin roof sets the tone. A wrap-around covered porch—complete with a dog/child gate—welcomes you to take in the expansive views.
Inside, the main level boasts an open living area with a wood-burning fireplace, a formal dining space, and a chef's kitchen complete with island, gas cooktop, dishwasher, and trash compactor. There's also a full bedroom and bath on this level—ideal for guests or multigenerational living. Upstairs includes two loft areas, a primary suite with walk-in closet, en-suite bath with stand-in shower, and a conveniently located laundry room. The finished basement is made for entertaining—featuring a full bar with fridge, second wood-burning fireplace, three additional bedrooms, a luxurious Jack & Jill bath with waterfall showerhead, and a half bath prepped for a tub install. Surround sound wiring extends throughout the basement, deck, and upstairs areas. Here are some incredible extras included in the sale:
Fully furnished throughout—just bring your bags!
Fruit trees & bushes: Enjoy apple, peach, plum, and cherry trees, plus blackberry, blueberry, pink lemonade blueberry, muscadine, and scupadine bushes.
Outdoor amenities: Deer stand, targets, a 4-wheeler, steep-slope riding lawn mower, and a full skeet range with all throwers, covers, remotes & batteries.
Equipment: Tractor with front bucket, blades, mower, tiller, and a feeder—all ready to maintain the land and enhance your outdoor lifestyle.
Recreation: 4-stand trap range, 25-yard pistol range, and 150-yard long rifle range.
Extras: Stocked pond, 5-year-old AC unit, generator, 4-car carport, garage with wood stove, and a storage shed!
Contact an agent
Home facts
- Year built:2012
- Listing ID #:20252778
- Added:102 day(s) ago
- Updated:September 30, 2025 at 02:29 PM
Rooms and interior
- Bedrooms:5
- Total bathrooms:4
- Full bathrooms:3
- Half bathrooms:1
- Living area:3,732 sq. ft.
Heating and cooling
- Cooling:Ceiling Fan(s), Central Air
- Heating:Central
Structure and exterior
- Roof:Metal
- Year built:2012
- Building area:3,732 sq. ft.
- Lot area:11.08 Acres
Schools
- High school:Copper Basin
- Middle school:Benton
- Elementary school:Ducktown
Utilities
- Water:Water Available, Well
- Sewer:Septic Tank
Finances and disclosures
- Price:$899,900
- Price per sq. ft.:$241.13
- Tax amount:$3,204
New listings near 154 High Top Road
- New
 $953,000Active5 beds 3 baths2,814 sq. ft.
$953,000Active5 beds 3 baths2,814 sq. ft.186 Campground Road, Reliance, TN 37369
MLS# 1521218Listed by: EXP REALTY LLC - New
 $389,900Active2 beds 2 baths1,224 sq. ft.
$389,900Active2 beds 2 baths1,224 sq. ft.121 Towee Mountian Road, Reliance, TN 37369
MLS# 20254503Listed by: SILVER KEY REALTY - ATHENS 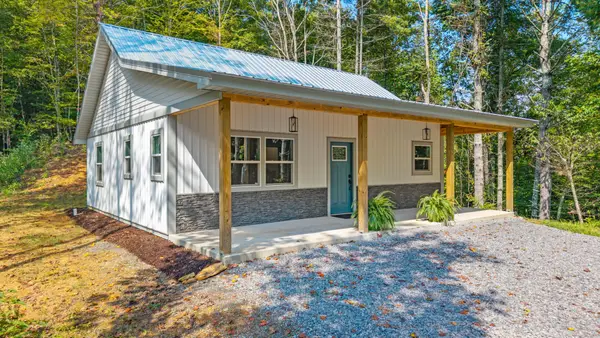 $339,000Active2 beds 2 baths1,200 sq. ft.
$339,000Active2 beds 2 baths1,200 sq. ft.1027 Towee Pike, Reliance, TN 37369
MLS# 20254300Listed by: RE/MAX TOWN & COUNTRY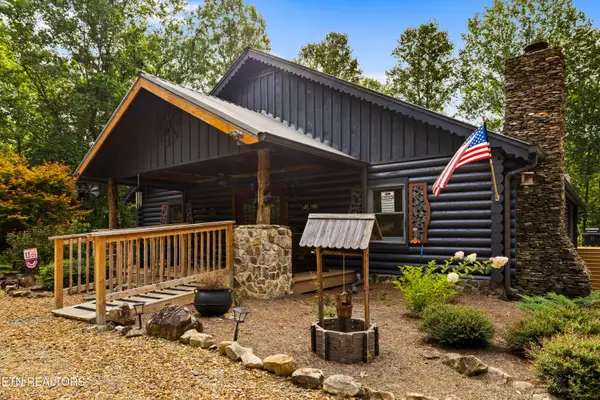 $1,062,400Active7 beds 5 baths5,400 sq. ft.
$1,062,400Active7 beds 5 baths5,400 sq. ft.898 Childers Creek Rd, Reliance, TN 37369
MLS# 1312911Listed by: SKYWAY REALTY LAND & HOMES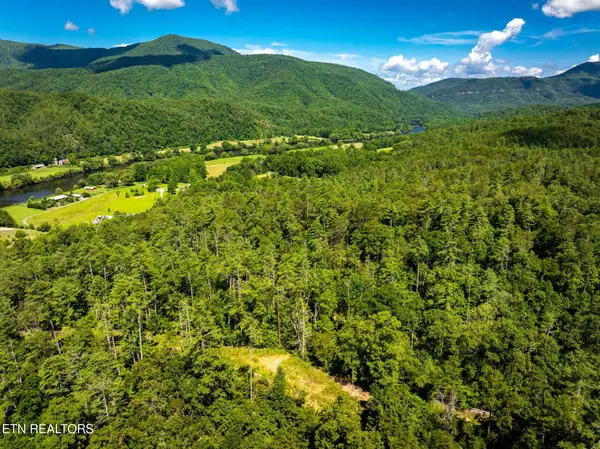 $565,000Active37 Acres
$565,000Active37 Acres37+/- Hambright Dr Rd, Reliance, TN 37369
MLS# 1309186Listed by: NATIONAL LAND REALTY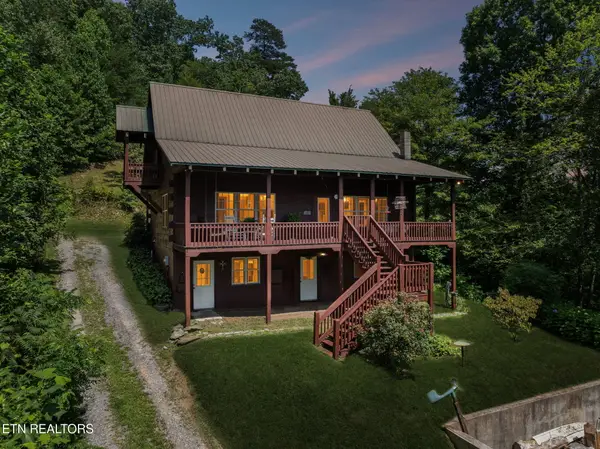 $724,999Active3 beds 4 baths3,600 sq. ft.
$724,999Active3 beds 4 baths3,600 sq. ft.186 Caney Creek Rd, Reliance, TN 37369
MLS# 1310075Listed by: TELLICO MOUNTAIN REALTY, LLC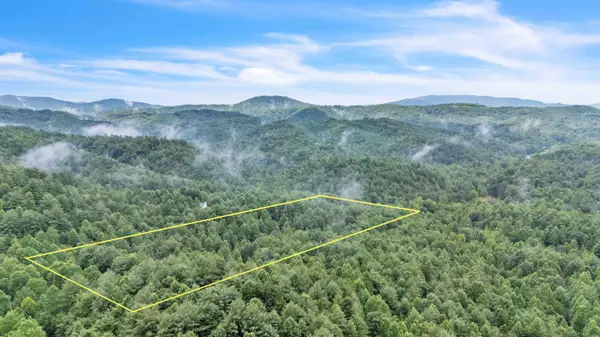 $75,000Active5.99 Acres
$75,000Active5.99 Acres521 Archville Road, Reliance, TN 37369
MLS# 20253477Listed by: RICHARDSON GROUP KW CLEVELAND $750,000Active2 beds 2 baths1,614 sq. ft.
$750,000Active2 beds 2 baths1,614 sq. ft.118a Price Road, Reliance, TN 37369
MLS# 20252960Listed by: BENDER REALTY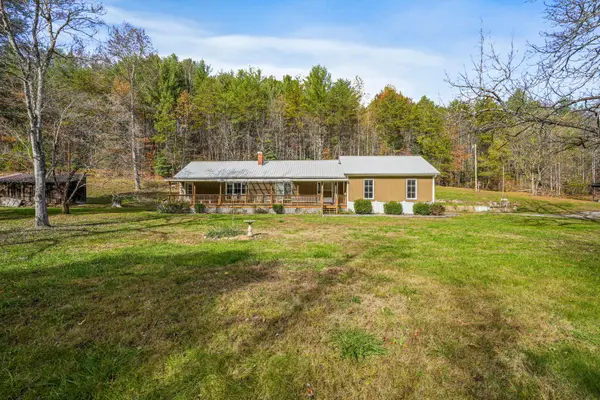 $449,000Active4 beds 3 baths1,242 sq. ft.
$449,000Active4 beds 3 baths1,242 sq. ft.2009 Tellico Reliance Road, Reliance, TN 37369
MLS# 2946823Listed by: EXP REALTY $899,000Active2 beds 2 baths2,808 sq. ft.
$899,000Active2 beds 2 baths2,808 sq. ft.106 Fletcher Drive, Reliance, TN 37369
MLS# 20253299Listed by: TELLICO MOUNTAIN REALTY, LLC
