196 High Top Road, Reliance, TN 37369
Local realty services provided by:Better Homes and Gardens Real Estate Signature Brokers
196 High Top Road,Reliance, TN 37369
$349,900
- 2 Beds
- 2 Baths
- 1,104 sq. ft.
- Single family
- Active
Listed by: michelle swafford
Office: re/max experience
MLS#:20255345
Source:TN_RCAR
Price summary
- Price:$349,900
- Price per sq. ft.:$316.94
About this home
Your Tennessee Mountain Retreat Awaits
Escape to peace, privacy, and picturesque views at this beautiful, fully furnished log cabin on nearly 10 acres overlooking the majestic Oswald Dome. Thoughtfully designed for those who crave nature and nurture, this retreat offers the perfect blend of comfort, adventure, and relaxation. Step inside and you'll find a move-in-ready home that feels warm and inviting from the start—filled with cozy furnishings, natural wood accents, and light streaming through every window. Warm by the wood stove after a day exploring the property's trails or nearby hiking adventures, unwind in the outdoor hot tub and take in the mountain views as the sun dips below the ridgeline. Stay connected—or don't. With high-speed internet and a backup generator, you can enjoy the best of both worlds: total peace and the reliability you need, when you need it. Whether you're looking for a full-time home or weekend getaway, this property delivers on every level. With space to roam, beautiful scenery in every direction, and all the comforts already in place, this property is ready to host friends and family or become your private escape.
✨ Pack your bags...TO STAY—your Tennessee mountain getaway is waiting. Schedule your private tour today!
Contact an agent
Home facts
- Year built:2014
- Listing ID #:20255345
- Added:3 day(s) ago
- Updated:November 15, 2025 at 04:11 PM
Rooms and interior
- Bedrooms:2
- Total bathrooms:2
- Full bathrooms:1
- Half bathrooms:1
- Living area:1,104 sq. ft.
Heating and cooling
- Cooling:Central Air
- Heating:Central, Wood Stove
Structure and exterior
- Roof:Metal
- Year built:2014
- Building area:1,104 sq. ft.
- Lot area:9.68 Acres
Schools
- High school:Polk County
- Middle school:Chilhowee
- Elementary school:Benton
Utilities
- Water:Well
- Sewer:Septic Tank
Finances and disclosures
- Price:$349,900
- Price per sq. ft.:$316.94
New listings near 196 High Top Road
- New
 $350,000Active2 beds 1 baths1,280 sq. ft.
$350,000Active2 beds 1 baths1,280 sq. ft.785 Chestnut Mountain Road, Reliance, TN 37369
MLS# 1523749Listed by: HORIZON SOTHEBY'S INTERNATIONAL REALTY 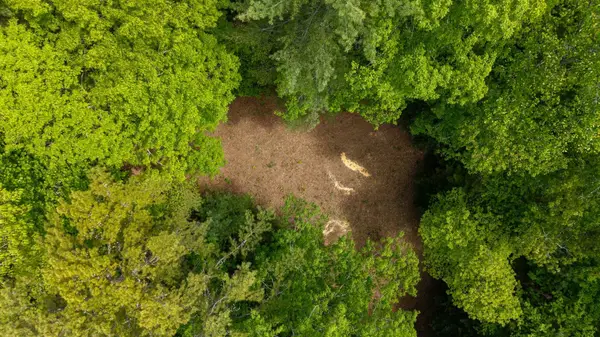 $109,800Active9.6 Acres
$109,800Active9.6 Acres0 Towee Mountain Drive, Reliance, TN 37369
MLS# 20255175Listed by: WEICHERT REALTORS-THE SPACE PLACE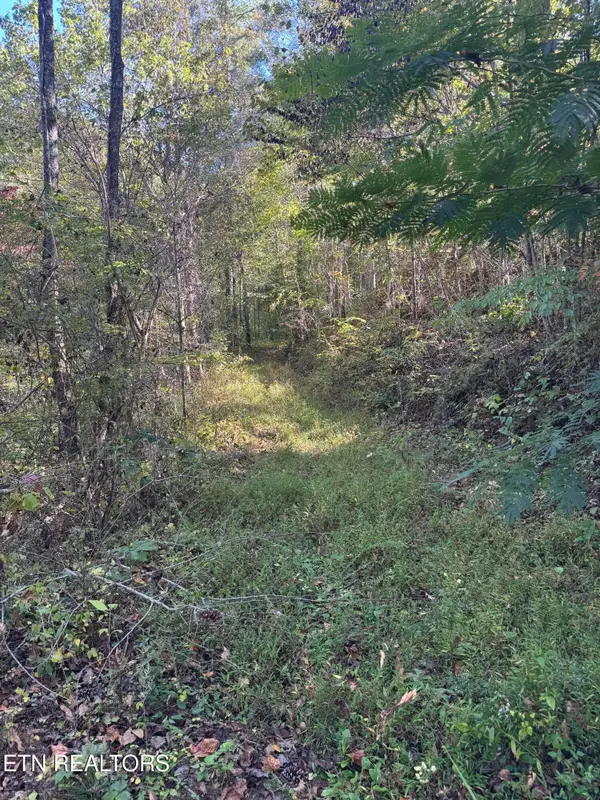 $50,000Active5.05 Acres
$50,000Active5.05 Acres251 Mine Hollow Rd, Reliance, TN 37369
MLS# 1320183Listed by: WALLACE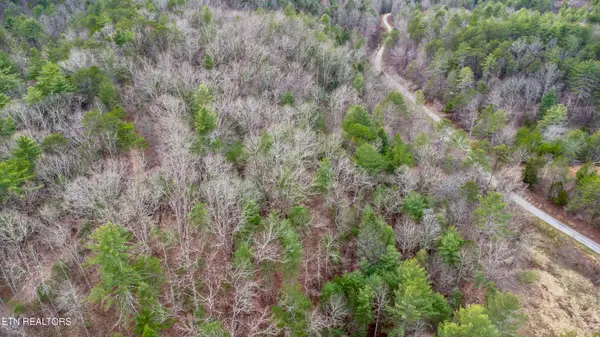 $57,800Active6.52 Acres
$57,800Active6.52 Acres379 Maple Springs Rd, Reliance, TN 37369
MLS# 1318125Listed by: NEXTHOME VALLEY REALTY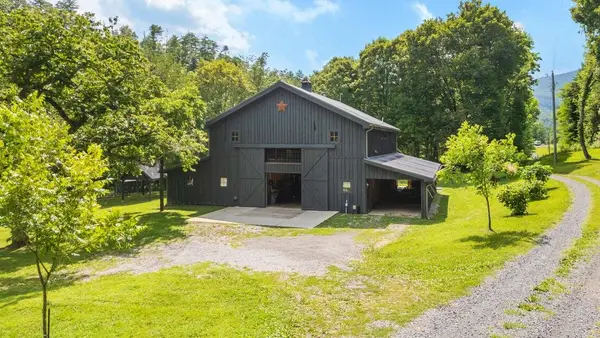 $750,000Active2 beds 2 baths1,614 sq. ft.
$750,000Active2 beds 2 baths1,614 sq. ft.118 Price Road, Reliance, TN 37369
MLS# 1522512Listed by: BENDER REALTY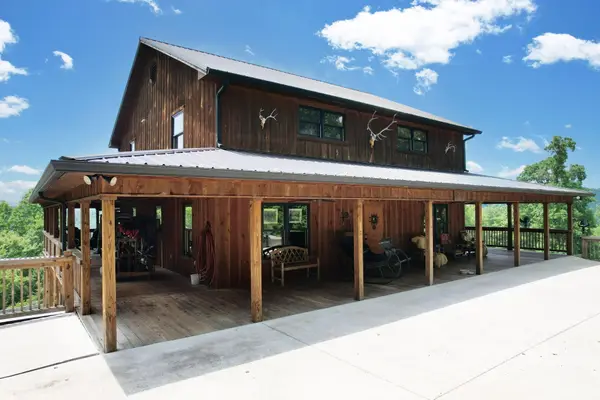 $900,000Active5 beds 4 baths3,571 sq. ft.
$900,000Active5 beds 4 baths3,571 sq. ft.154 High Top Road, Reliance, TN 37369
MLS# 20254908Listed by: BERKSHIRE HATHAWAY J DOUGLAS PROPERTIES $495,900Active2 beds 1 baths928 sq. ft.
$495,900Active2 beds 1 baths928 sq. ft.230 Big Towee Road, Reliance, TN 37369
MLS# 20254694Listed by: COLDWELL BANKER KINARD REALTY $899,000Active5 beds 3 baths2,814 sq. ft.
$899,000Active5 beds 3 baths2,814 sq. ft.186 Campground Road, Reliance, TN 37369
MLS# 1521218Listed by: EXP REALTY LLC $314,900Active2 beds 2 baths1,200 sq. ft.
$314,900Active2 beds 2 baths1,200 sq. ft.1027 Towee, Reliance, TN 37369
MLS# 10606001Listed by: RE/MAX Town & Country
