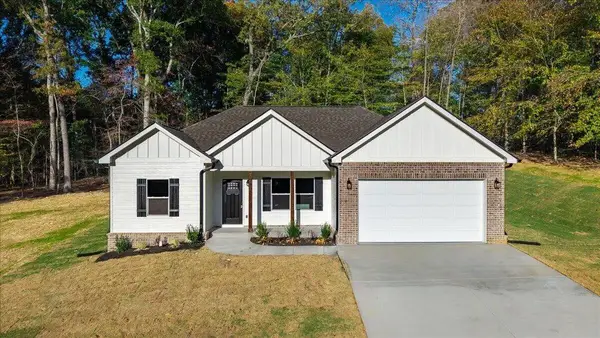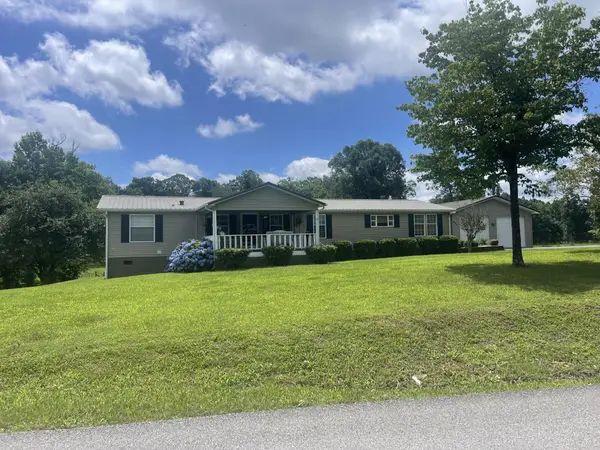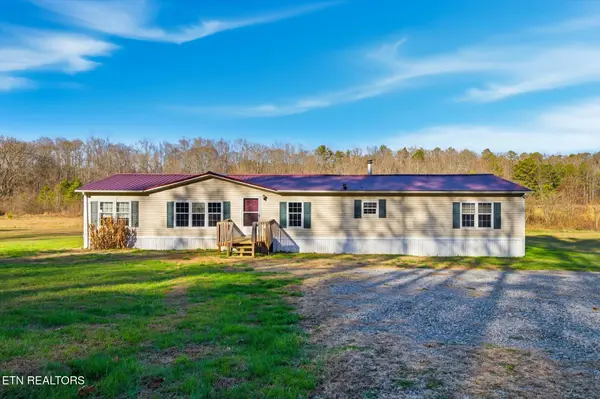2458 Highway 163, Riceville, TN 37370
Local realty services provided by:Better Homes and Gardens Real Estate Signature Brokers
2458 Highway 163,Riceville, TN 37370
$1,225,000
- 6 Beds
- 4 Baths
- 5,195 sq. ft.
- Single family
- Active
Listed by: donna southerland
Office: keller williams - athens
MLS#:20254708
Source:TN_RCAR
Price summary
- Price:$1,225,000
- Price per sq. ft.:$235.8
About this home
Welcome to 2458 Highway 163 in Riceville, TN - a remarkable 5,195 sq ft Custom Country Estate nestled on 6.5 scenic acres with breathtaking mountain views. This home offers the perfect balance of elegance, comfort, and functionality.
Inside, you'll find expansive living spaces bathed in natural light from beautiful outswing casement windows. The gourmet kitchen is a true showpiece, featuring Taj Mahal quartz countertops, a spacious butler's pantry, and high-end appliances and finishes throughout - ideal for entertaining or everyday living. The finished basement is designed for both recreation and peace of mind, offering a home theatre, home gym, and storm shelter/panic rooms, along with flexible space for guests or gatherings.
Every detail has been thoughtfully chosen, including LP Smart Siding for durability and style, and modern LED vanity mirrors in the bathrooms for a luxurious touch.
Step outside to your own private retreat - with a tiki bar, and a private pond that's been stocked with bass, bluegill, shad, crappie and catfish, perfect for fishing, entertaining, or simply relaxing in a serene setting. The mountain backdrop completes the picture, making this amazing country estate truly one of one! Call today!
Contact an agent
Home facts
- Year built:2025
- Listing ID #:20254708
- Added:93 day(s) ago
- Updated:January 06, 2026 at 03:42 AM
Rooms and interior
- Bedrooms:6
- Total bathrooms:4
- Full bathrooms:3
- Half bathrooms:1
- Living area:5,195 sq. ft.
Heating and cooling
- Cooling:Ceiling Fan(s), Central Air, Multi Units
- Heating:Central, Electric
Structure and exterior
- Roof:Metal, Shingle
- Year built:2025
- Building area:5,195 sq. ft.
- Lot area:6.5 Acres
Schools
- High school:McMinn Central
- Middle school:Mountain View
- Elementary school:Mountain View
Utilities
- Water:Water Available, Well
- Sewer:Septic Tank
Finances and disclosures
- Price:$1,225,000
- Price per sq. ft.:$235.8
New listings near 2458 Highway 163
- New
 $349,900Active3 beds 2 baths1,350 sq. ft.
$349,900Active3 beds 2 baths1,350 sq. ft.132 County Road 155 #Lot 9, Riceville, TN 37370
MLS# 1525755Listed by: K W CLEVELAND - New
 $349,900Active3 beds 2 baths1,350 sq. ft.
$349,900Active3 beds 2 baths1,350 sq. ft.125 County Road 155 #Lot 13, Riceville, TN 37370
MLS# 1525749Listed by: K W CLEVELAND - New
 $349,900Active3 beds 2 baths1,350 sq. ft.
$349,900Active3 beds 2 baths1,350 sq. ft.129 County Road 155 #Lot 12, Riceville, TN 37370
MLS# 1525753Listed by: K W CLEVELAND - New
 $3,000,000Active3 beds 2 baths2,124 sq. ft.
$3,000,000Active3 beds 2 baths2,124 sq. ft.311 County Road 730, Riceville, TN 37370
MLS# 20255901Listed by: CRYE-LEIKE REALTORS - CLEVELAND - New
 $349,900Active3 beds 2 baths1,350 sq. ft.
$349,900Active3 beds 2 baths1,350 sq. ft.125 County Road 155, Riceville, TN 37370
MLS# 20255894Listed by: KW CLEVELAND - New
 $349,900Active3 beds 2 baths1,350 sq. ft.
$349,900Active3 beds 2 baths1,350 sq. ft.129 County Road 155, Riceville, TN 37370
MLS# 20255895Listed by: KW CLEVELAND - New
 $349,900Active3 beds 2 baths1,350 sq. ft.
$349,900Active3 beds 2 baths1,350 sq. ft.132 County Road 155, Riceville, TN 37370
MLS# 20255896Listed by: KW CLEVELAND  $89,900Pending3 beds 2 baths1,452 sq. ft.
$89,900Pending3 beds 2 baths1,452 sq. ft.127 Co Rd 77, Riceville, TN 37370
MLS# 1324968Listed by: WALLACE $305,000Active3 beds 2 baths1,300 sq. ft.
$305,000Active3 beds 2 baths1,300 sq. ft.687 County Road 135, Riceville, TN 37370
MLS# 2920896Listed by: PREMIER PROPERTIES REALTY $255,000Active4 beds 2 baths2,052 sq. ft.
$255,000Active4 beds 2 baths2,052 sq. ft.418 County Road 61, Riceville, TN 37370
MLS# 1324233Listed by: SIMPLIHOM
