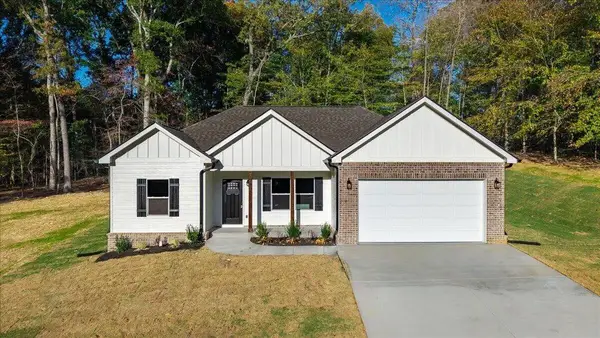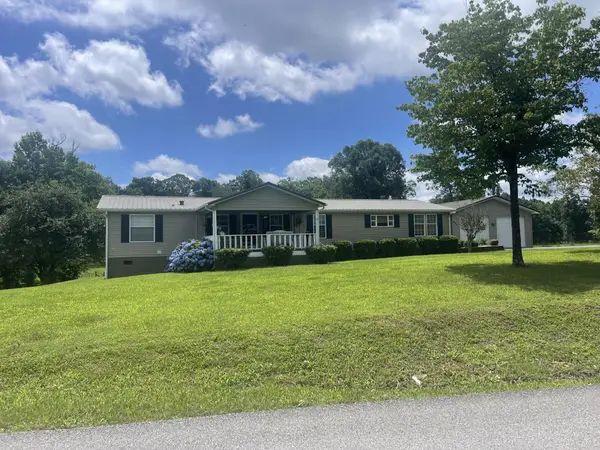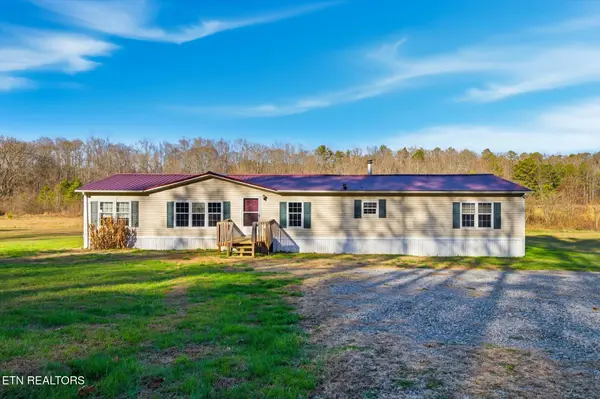416 County Road 754, Riceville, TN 37370
Local realty services provided by:Better Homes and Gardens Real Estate Signature Brokers
416 County Road 754,Riceville, TN 37370
$759,000
- 3 Beds
- 3 Baths
- 2,832 sq. ft.
- Single family
- Active
Listed by: dennis opp
Office: exit provision realty
MLS#:20252891
Source:TN_RCAR
Price summary
- Price:$759,000
- Price per sq. ft.:$268.01
About this home
Discover your dream home with breathtaking Unicoi Mountain views! This stunning 2,825 sq ft residence offers an exceptional blend of luxury and comfort, featuring 9-foot ceilings on both levels. Imagine waking up to breathtaking views every morning in this stunning 3-bedroom, 2.5 bath sanctuary. Nestled on over 5 acres of private, spacious land, this beautiful home offers the ultimate escape.
Step inside and be greeted by soaring ceilings and an abundance of natural light pouring in through large windows that perfectly frame the gorgeous landscape. The interior boasts gleaming wood floors and elegant granite and quartz countertops. Relax in the master suite featuring a sophisticated tray ceiling, walk-in closet, and a spa-like walk-in tile shower.
The 1,825 sq ft main level boasts a gourmet kitchen designed for the culinary enthusiast, complete with a 6-burner gas stovetop, convenient pot filler, and ample drawer storage in the bottom cabinets with beautiful glass cabinet doors above. You'll have all the space you need with the huge 5' x 14' pantry, refrigerator included.
The versatile 1,000 sq ft garage level provides flexible living options, including two bedrooms, a full bathroom, a spacious great room, and a dedicated area perfect for an office or activity space. Enjoy cozy evenings by the vented fireplace.
Need space to pursue your passions? You'll love the amazing craft room or office space, providing ample room for creativity or productivity. The large built-in garage offers plenty of storage, and you'll spend countless hours on the amazing covered porches, soaking in the serene atmosphere and stunning views.
Experience superior energy efficiency with spray foam insulation complemented by fiberglass batts throughout. Perched 950-1000 feet above sea level, this home offers truly gorgeous mountain vistas.
Don't miss the opportunity to own this remarkable property! This isn't just a house; it's a lifestyle.
Contact an agent
Home facts
- Year built:2016
- Listing ID #:20252891
- Added:186 day(s) ago
- Updated:December 31, 2025 at 03:16 PM
Rooms and interior
- Bedrooms:3
- Total bathrooms:3
- Full bathrooms:2
- Half bathrooms:1
- Living area:2,832 sq. ft.
Heating and cooling
- Cooling:Central Air, Zoned
- Heating:Central, Electric
Structure and exterior
- Roof:Shingle
- Year built:2016
- Building area:2,832 sq. ft.
- Lot area:5.46 Acres
Schools
- Middle school:McMinn Middle
- Elementary school:Calhoun
Utilities
- Water:Water Connected, Well
- Sewer:Septic Tank
Finances and disclosures
- Price:$759,000
- Price per sq. ft.:$268.01
New listings near 416 County Road 754
- New
 $349,900Active3 beds 2 baths1,350 sq. ft.
$349,900Active3 beds 2 baths1,350 sq. ft.132 County Road 155 #Lot 9, Riceville, TN 37370
MLS# 1525755Listed by: K W CLEVELAND - New
 $349,900Active3 beds 2 baths1,350 sq. ft.
$349,900Active3 beds 2 baths1,350 sq. ft.125 County Road 155 #Lot 13, Riceville, TN 37370
MLS# 1525749Listed by: K W CLEVELAND - New
 $349,900Active3 beds 2 baths1,350 sq. ft.
$349,900Active3 beds 2 baths1,350 sq. ft.129 County Road 155 #Lot 12, Riceville, TN 37370
MLS# 1525753Listed by: K W CLEVELAND - New
 $3,000,000Active3 beds 2 baths2,124 sq. ft.
$3,000,000Active3 beds 2 baths2,124 sq. ft.311 County Road 730, Riceville, TN 37370
MLS# 20255901Listed by: CRYE-LEIKE REALTORS - CLEVELAND - New
 $349,900Active3 beds 2 baths1,350 sq. ft.
$349,900Active3 beds 2 baths1,350 sq. ft.125 County Road 155, Riceville, TN 37370
MLS# 20255894Listed by: KW CLEVELAND - New
 $349,900Active3 beds 2 baths1,350 sq. ft.
$349,900Active3 beds 2 baths1,350 sq. ft.129 County Road 155, Riceville, TN 37370
MLS# 20255895Listed by: KW CLEVELAND - New
 $349,900Active3 beds 2 baths1,350 sq. ft.
$349,900Active3 beds 2 baths1,350 sq. ft.132 County Road 155, Riceville, TN 37370
MLS# 20255896Listed by: KW CLEVELAND  $89,900Pending3 beds 2 baths1,452 sq. ft.
$89,900Pending3 beds 2 baths1,452 sq. ft.127 Co Rd 77, Riceville, TN 37370
MLS# 1324968Listed by: WALLACE $305,000Active3 beds 2 baths1,300 sq. ft.
$305,000Active3 beds 2 baths1,300 sq. ft.687 County Road 135, Riceville, TN 37370
MLS# 2920896Listed by: PREMIER PROPERTIES REALTY $255,000Active4 beds 2 baths2,052 sq. ft.
$255,000Active4 beds 2 baths2,052 sq. ft.418 County Road 61, Riceville, TN 37370
MLS# 1324233Listed by: SIMPLIHOM
