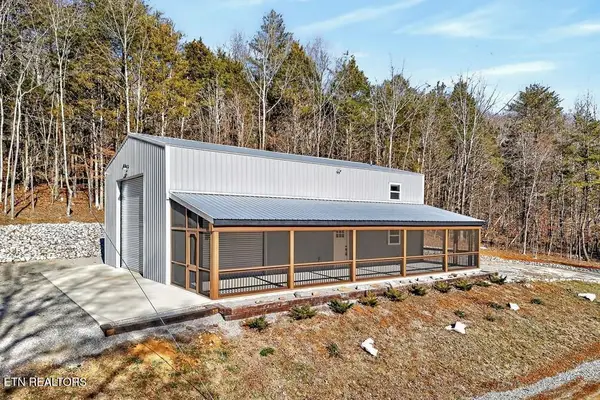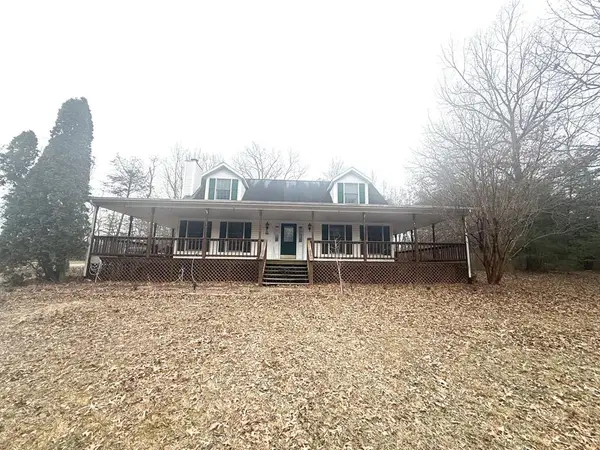500 Walnut Heights Lane, Rickman, TN 38580
Local realty services provided by:Better Homes and Gardens Real Estate Jackson Realty
Listed by: connie mccormick
Office: re/max one
MLS#:1320783
Source:TN_KAAR
Price summary
- Price:$299,000
- Price per sq. ft.:$204.23
About this home
Looking for a home close to town but not right in the middle of it? Look no further!
This beautiful 3-bedroom, 2-bath site-built home, complete with an attached 2-car garage, offers the perfect balance of convenience and privacy. Built in 2010, it features a brand-new roof and a 1-year-old HVAC unit—giving you peace of mind for years to come.
You'll love the natural hardwood floors in the kitchen, living room, and hallways, along with new carpet and fresh paint in the bedrooms. The spacious yard provides plenty of room for kids to play or pets to roam—add a fence for extra peace of mind!
Enjoy the tranquility of a quiet neighborhood with no HOA fees, no city taxes, and no loud city noise. Located just off Highway 111, you're only 10 minutes from either Cookeville or Livingston—close enough for convenience, yet far enough to enjoy the calm of country living.
Come see what your new piece of Tennessee life could look like today!
Buyers and buyers agents to verify all information and facts to make an informed offer.
Contact an agent
Home facts
- Year built:2010
- Listing ID #:1320783
- Added:100 day(s) ago
- Updated:February 10, 2026 at 10:10 PM
Rooms and interior
- Bedrooms:3
- Total bathrooms:2
- Full bathrooms:2
- Living area:1,464 sq. ft.
Heating and cooling
- Cooling:Central Cooling
- Heating:Central, Electric
Structure and exterior
- Year built:2010
- Building area:1,464 sq. ft.
- Lot area:0.49 Acres
Schools
- Middle school:Livingston
Utilities
- Sewer:Public Sewer
Finances and disclosures
- Price:$299,000
- Price per sq. ft.:$204.23
New listings near 500 Walnut Heights Lane
- New
 $399,900Active2 beds 2 baths1,400 sq. ft.
$399,900Active2 beds 2 baths1,400 sq. ft.1756 Rickman Monterey Hwy, Rickman, TN 38580
MLS# 1328843Listed by: THE REAL ESTATE COLLECTIVE - New
 $50,000Active0.53 Acres
$50,000Active0.53 Acres328 Bethlehem Rd, RICKMAN, TN 38580
MLS# 242001Listed by: NELSON GROUP REAL ESTATE - New
 $50,000Active0.54 Acres
$50,000Active0.54 Acres324 Bethlehem Rd, RICKMAN, TN 38580
MLS# 242002Listed by: NELSON GROUP REAL ESTATE - New
 $50,000Active0.55 Acres
$50,000Active0.55 Acres320 Bethlehem Rd, RICKMAN, TN 38580
MLS# 242003Listed by: NELSON GROUP REAL ESTATE  $239,000Active4 beds 2 baths1,629 sq. ft.
$239,000Active4 beds 2 baths1,629 sq. ft.108 Park Drive Road, LIVINGSTON, TN 38570
MLS# 241746Listed by: THE REAL ESTATE COLLECTIVE $185,900Active5.25 Acres
$185,900Active5.25 Acres906 Oak Hill Rd, RICKMAN, TN 38580
MLS# 241638Listed by: HIGHLANDS ELITE REAL ESTATE LLC $727,000Active3 beds 3 baths3,224 sq. ft.
$727,000Active3 beds 3 baths3,224 sq. ft.336 Bethlehem Road, RICKMAN, TN 38580
MLS# 241633Listed by: EXP REALTY $319,900Active4 beds 2 baths2,184 sq. ft.
$319,900Active4 beds 2 baths2,184 sq. ft.175 Lone Oak Dr, Rickman, TN 38580
MLS# 3078715Listed by: TRUE NORTH REAL ESTATE SERVICES, LLC $525,000Active15.47 Acres
$525,000Active15.47 Acres0 Old Oak Hill Rd, Rickman, TN 38580
MLS# 1324398Listed by: THE REALTY FIRM $679,900Active4 beds 3 baths2,866 sq. ft.
$679,900Active4 beds 3 baths2,866 sq. ft.126 Dial Ln, Rickman, TN 38580
MLS# 3065368Listed by: THE REALTY FIRM

