945 Oak Hill Road, RICKMAN, TN 38580
Local realty services provided by:Better Homes and Gardens Real Estate Gwin Realty



Listed by:olivia mccoy cobb
Office:real estate professionals of tn
MLS#:236875
Source:TN_UCAR
Price summary
- Price:$698,900
- Price per sq. ft.:$202.23
About this home
Dreaming of a self-sufficient lifestyle? This freshly painted 4-bed, 3.5-bath brick home on 20+ acres in the Cumberland Plateau offers 3,456 sq ft of living space, including a farmhouse kitchen, dining room, living room, and main-floor laundry. Two primary bedrooms that have private baths. The current owners fully remodeled walkout basement features new LVT flooring, a kitchenette, electric fireplace, private entrance, and safe room—great for guests. Updates include a new water heater, all new LED can lights, and recently pumped septic system. Outside, enjoy a detached garage with new 200-amp panel, two garage door openers ready for install, an outbuilding for animals or tools, and a hunting cabin. Located halfway between Cookeville and Livingston, the property offers both privacy and accessibility, with an above-average-rated elementary school nearby. It's priced below the average cost per square foot, making it a smart investment for anyone ready to start their homesteading journey.
Contact an agent
Home facts
- Year built:2008
- Listing Id #:236875
- Added:78 day(s) ago
- Updated:August 16, 2025 at 02:13 PM
Rooms and interior
- Bedrooms:4
- Total bathrooms:4
- Full bathrooms:3
- Half bathrooms:1
- Living area:3,456 sq. ft.
Heating and cooling
- Cooling:Central Air
- Heating:Electric
Structure and exterior
- Roof:Shingle
- Year built:2008
- Building area:3,456 sq. ft.
- Lot area:20.8 Acres
Utilities
- Water:Utility District
Finances and disclosures
- Price:$698,900
- Price per sq. ft.:$202.23
New listings near 945 Oak Hill Road
- New
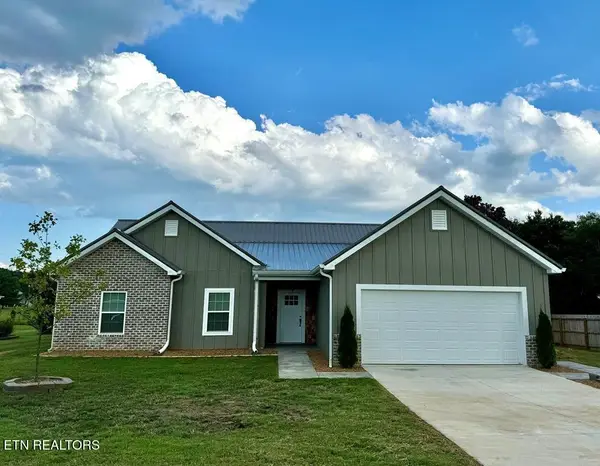 $350,000Active3 beds 3 baths1,812 sq. ft.
$350,000Active3 beds 3 baths1,812 sq. ft.2955 Rickman Rd Rd, Rickman, TN 38580
MLS# 2972846Listed by: 1 SOURCE REALTY PROS 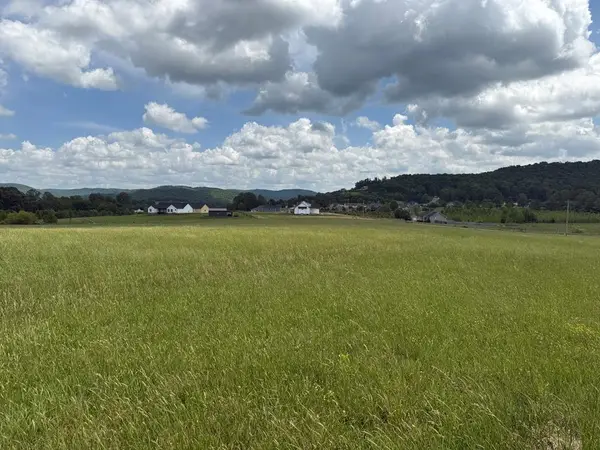 $45,000Active0.5 Acres
$45,000Active0.5 Acres571 Bilbrey Rd, RICKMAN, TN 38580
MLS# 238202Listed by: NELSON GROUP REAL ESTATE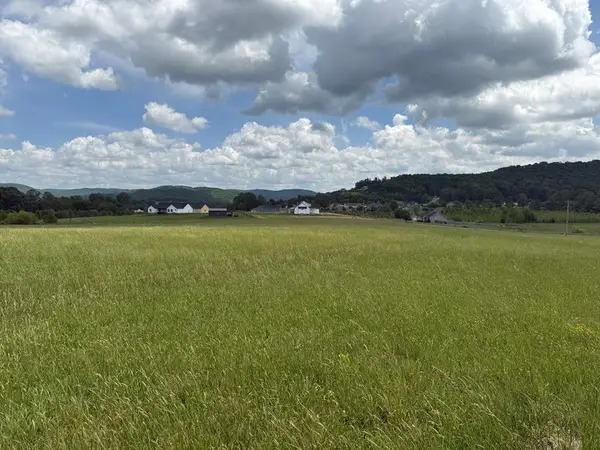 $45,000Active0.5 Acres
$45,000Active0.5 Acres567 Bilbrey Rd, RICKMAN, TN 38580
MLS# 238194Listed by: NELSON GROUP REAL ESTATE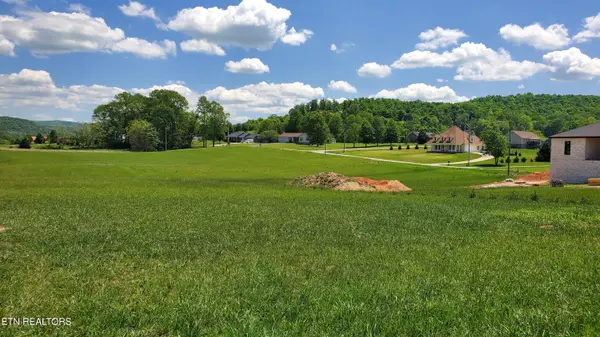 $225,000Active9.08 Acres
$225,000Active9.08 Acres330 Bethlehem Rd, Rickman, TN 38580
MLS# 1309339Listed by: HOMECOIN.COM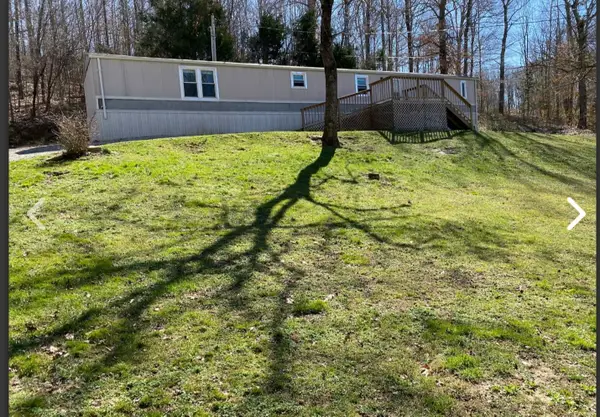 $159,000Active3 beds 2 baths1,200 sq. ft.
$159,000Active3 beds 2 baths1,200 sq. ft.245 Ernest Looper Rd, Rickman, TN 38580
MLS# 2944549Listed by: GRATEFUL ACRES REALTY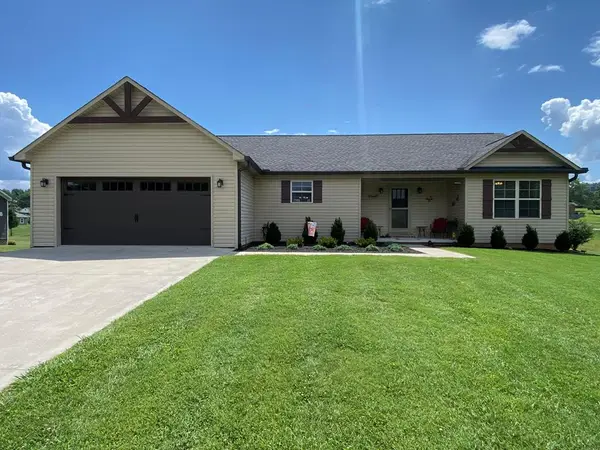 $349,900Active3 beds 2 baths1,604 sq. ft.
$349,900Active3 beds 2 baths1,604 sq. ft.110 Bruce Lane, RICKMAN, TN 38580
MLS# 237944Listed by: TRUE BLUE REALTY, LLC $399,929Active4 beds 3 baths2,200 sq. ft.
$399,929Active4 beds 3 baths2,200 sq. ft.1103 Rickman Monterey Hwy, Rickman, TN 38580
MLS# 2941525Listed by: SKENDER-NEWTON REALTY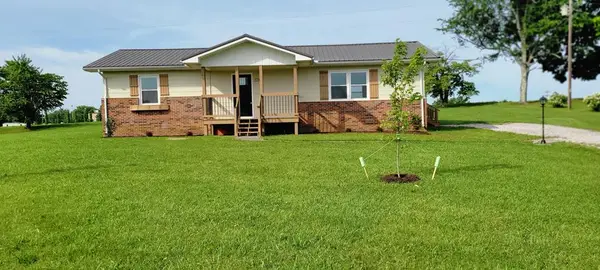 $245,000Active3 beds 2 baths
$245,000Active3 beds 2 baths128 Hall Lane, RICKMAN, TN 38580
MLS# 237111Listed by: FIRST REALTY COMPANY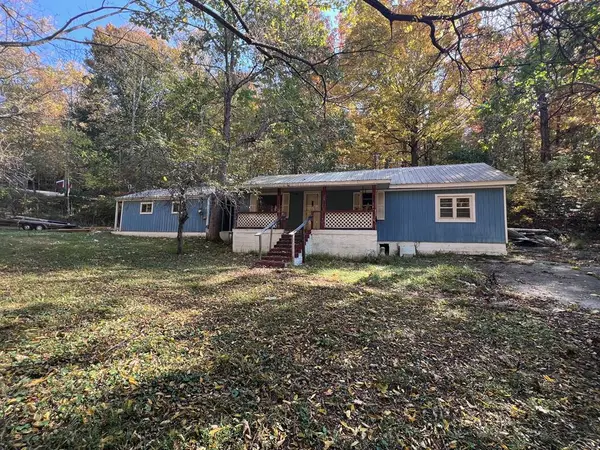 $95,000Active3 beds 1 baths
$95,000Active3 beds 1 baths235 Ernest Looper Rd, RICKMAN, TN 38580
MLS# 236595Listed by: TRUE BLUE REALTY, LLC
