1058 Mountain View Rd, Robbins, TN 37852
Local realty services provided by:Better Homes and Gardens Real Estate Jackson Realty
1058 Mountain View Rd,Robbins, TN 37852
$324,000
- 3 Beds
- 2 Baths
- 1,320 sq. ft.
- Single family
- Active
Listed by:melissa fancher
Office:ayers auction and real estate
MLS#:1298665
Source:TN_KAAR
Price summary
- Price:$324,000
- Price per sq. ft.:$245.45
About this home
Welcome to 1058 Mountain View Road! This charming brick rancher is in immaculate condition with many recent updates and is move-in ready. With its classic design and spacious layout, this home is ideal for those seeking a peaceful country living while remaining close to modern conveniences. Featuring three cozy bedrooms and two full bathrooms, this home provides plenty of space for family living. The inviting living room is perfect for gatherings, while the well-appointed kitchen offers ample cabinet space, making meal preparation a breeze. Outside, enjoy the serene surroundings with a large, level yard, perfect for outdoor activities, gardening, or simply relaxing. The home includes an attached 2-car garage with an additional detached 2-car garage perfect for that boat or tractor. Nestled on a beautiful 5.3 acre lot that provides endless possibilities for expansion, hobby farming, or creating your own personal retreat. Located a short distance from historic Rugby, Brimstone Recreation, and the scenic Big South Fork National River Area where natural wonders offer endless opportunities for outdoor activities such as ATV riding, kayaking, hiking, biking, and horseback riding. You will also be just a short drive from local amenities, hospital, and schools. This home offers the ideal combination of rural tranquility and accessibility. Don't miss your opportunity to own this beautiful property! Schedule your showing today!
Contact an agent
Home facts
- Year built:1983
- Listing ID #:1298665
- Added:159 day(s) ago
- Updated:October 01, 2025 at 12:26 PM
Rooms and interior
- Bedrooms:3
- Total bathrooms:2
- Full bathrooms:2
- Living area:1,320 sq. ft.
Heating and cooling
- Cooling:Central Cooling
- Heating:Central, Electric
Structure and exterior
- Year built:1983
- Building area:1,320 sq. ft.
- Lot area:5.3 Acres
Schools
- High school:Scott
- Middle school:Huntsville
- Elementary school:Robbins
Utilities
- Sewer:Septic Tank
Finances and disclosures
- Price:$324,000
- Price per sq. ft.:$245.45
New listings near 1058 Mountain View Rd
- New
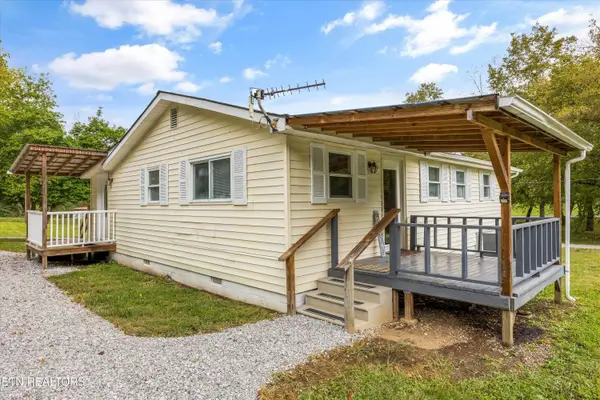 $325,000Active-- beds -- baths
$325,000Active-- beds -- baths5704 Scott Hwy, Robbins, TN 37852
MLS# 1316543Listed by: JUST HOMES GROUP 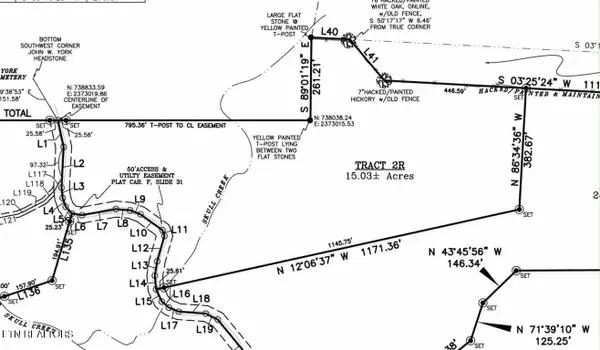 $165,000Active15.03 Acres
$165,000Active15.03 AcresSkull Creek Drive, Robbins, TN 37852
MLS# 1316037Listed by: EXP REALTY, LLC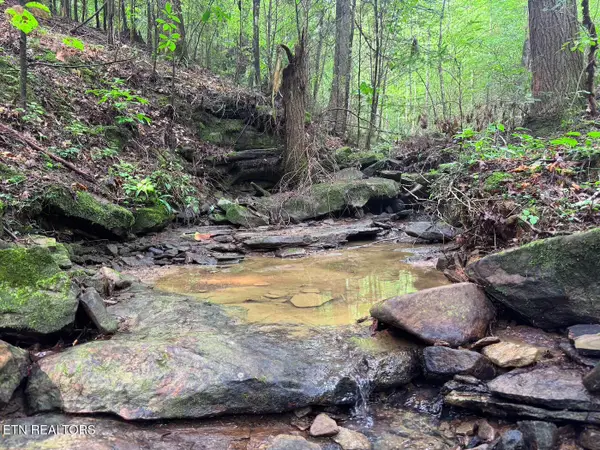 $249,900Active24.22 Acres
$249,900Active24.22 AcresSheep Ranch Rd, Robbins, TN 37852
MLS# 1314919Listed by: COUNTRY TRACTS REAL ESTATE, LL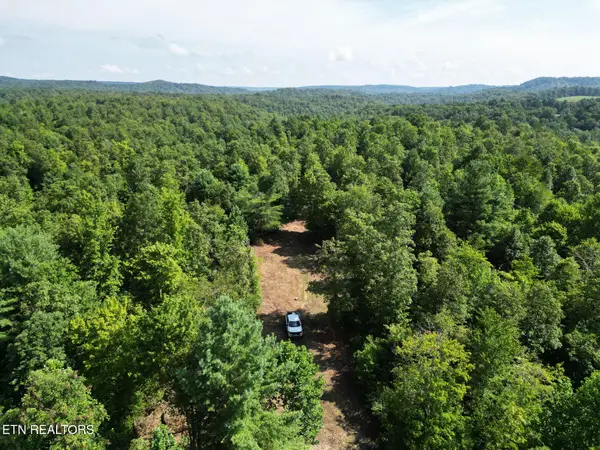 $164,900Active14.21 Acres
$164,900Active14.21 Acres000 Sheep Ranch Rd., Robbins, TN 37852
MLS# 1314800Listed by: COUNTRY TRACTS REAL ESTATE, LL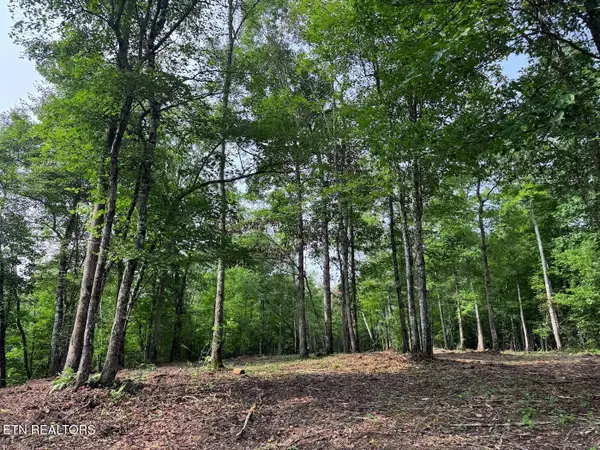 $209,900Pending15.45 Acres
$209,900Pending15.45 Acres00 Sheep Ranch Rd, Robbins, TN 37852
MLS# 1314788Listed by: COUNTRY TRACTS REAL ESTATE, LL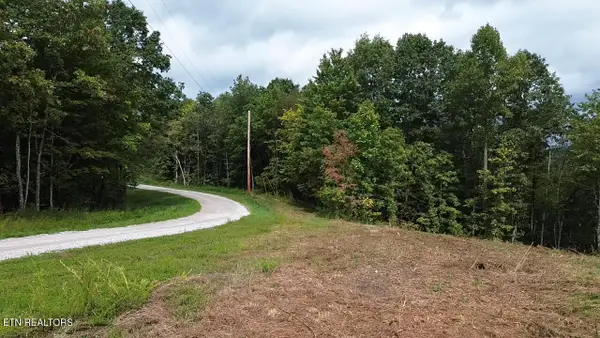 $62,000Active9.91 Acres
$62,000Active9.91 AcresHigby Pvt Rd, Robbins, TN 37852
MLS# 1314715Listed by: NORTH CUMBERLAND REALTY, LLC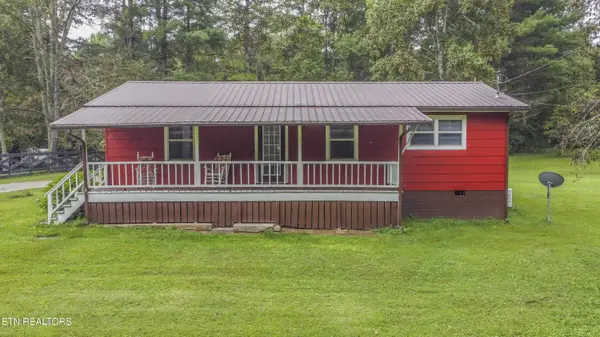 $415,000Active3 beds 2 baths1,100 sq. ft.
$415,000Active3 beds 2 baths1,100 sq. ft.239 Doc Huling Rd, Robbins, TN 37852
MLS# 1314473Listed by: REMAX FIRST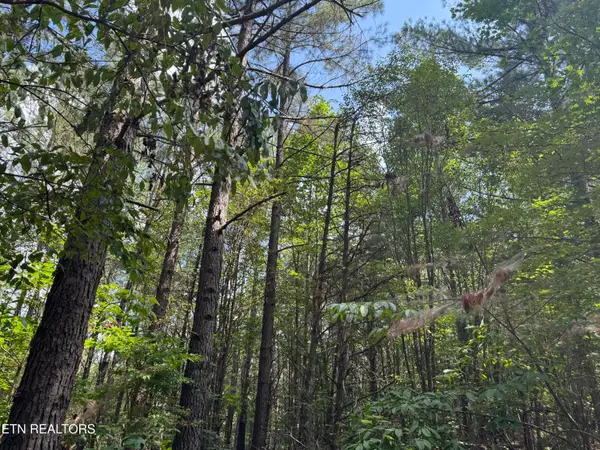 $450,000Active102.4 Acres
$450,000Active102.4 AcresHannah Davidson Rd, Robbins, TN 37852
MLS# 1314059Listed by: AFM REAL ESTATE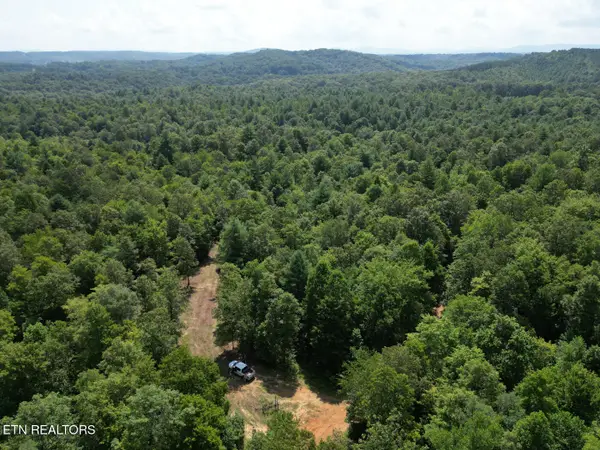 $199,900Active28.48 Acres
$199,900Active28.48 AcresSheep Ranch Rd, Robbins, TN 37852
MLS# 1313250Listed by: COUNTRY TRACTS REAL ESTATE, LL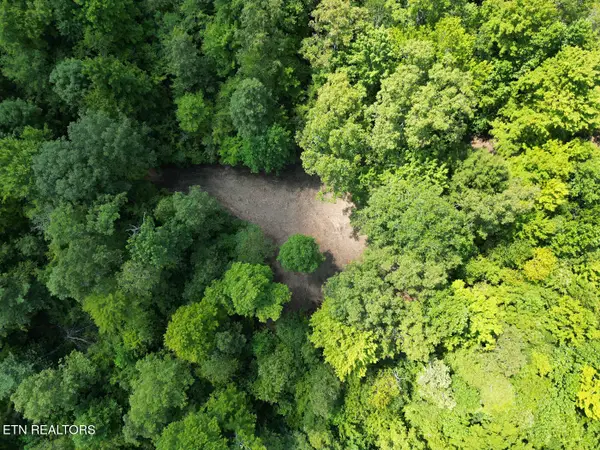 $224,900Active31.37 Acres
$224,900Active31.37 AcresSheep Ranch Rd, Robbins, TN 37852
MLS# 1313251Listed by: COUNTRY TRACTS REAL ESTATE, LL
