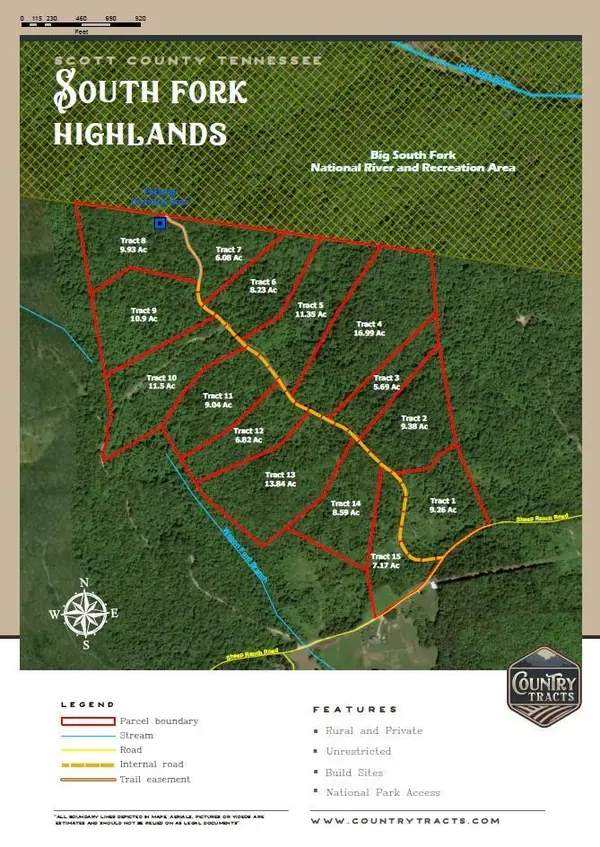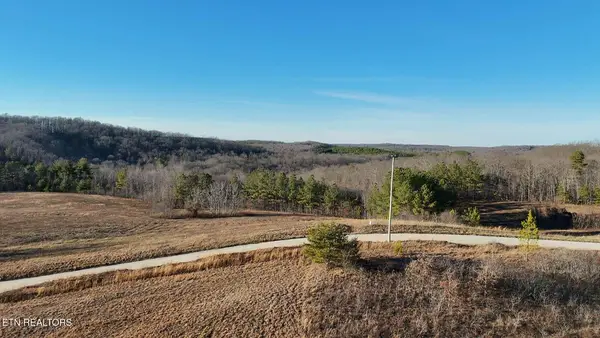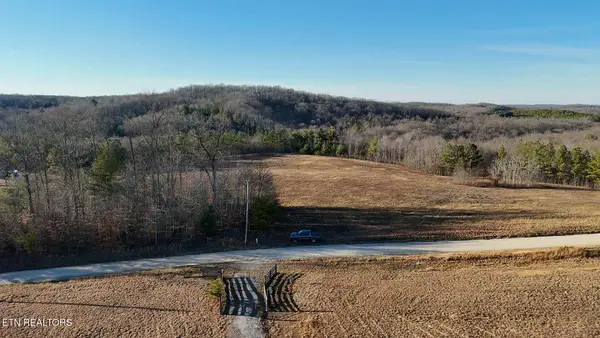4700 Honey Creek Loop Rd, Robbins, TN 37852
Local realty services provided by:Better Homes and Gardens Real Estate Heritage Group
4700 Honey Creek Loop Rd,Robbins, TN 37852
$1,050,000
- 4 Beds
- 4 Baths
- 5,250 sq. ft.
- Single family
- Active
Listed by: elijah castelli
Office: elevate real estate
MLS#:2963175
Source:NASHVILLE
Price summary
- Price:$1,050,000
- Price per sq. ft.:$200
About this home
LOOK AT THIS HOME! Absolutely breathtaking & completely remodeled, this luxury estate offers endless possibilities for multi-generational living, private guest quarters, or an income-producing retreat! With 4 beds plus 2 additional flex rooms, there is space for offices, hobbies, fitness, or extra sleeping quarters. The beautifully finished basement features a full kitchen, bedroom, flex room, & private entrance—ideal for in-laws, teens, or Airbnb potential! Enjoy all-new flooring, fresh paint throughout, over $10k in custom window coverings, & a whole-house Generac generator (just 4 years old). The temperature-controlled garage includes a ground-level full bath, while upstairs offers another bedroom & flex/game room. Dual washer/dryer hookups add convenience. Relax on the 3-year-old Trex wraparound porch or expansive patio, pre-wired for a hot tub. Horses allowed, abundant wildlife, ATV trails—this is the lifestyle you’ve been waiting for. Schedule your showing today!
Contact an agent
Home facts
- Year built:2015
- Listing ID #:2963175
- Added:198 day(s) ago
- Updated:February 26, 2026 at 04:38 PM
Rooms and interior
- Bedrooms:4
- Total bathrooms:4
- Full bathrooms:4
- Flooring:Carpet, Concrete
- Kitchen Description:Dishwasher, Microwave, Refrigerator
- Basement:Yes
- Basement Description:Finished, Full
- Living area:5,250 sq. ft.
Heating and cooling
- Cooling:Ceiling Fan(s), Central Air
- Heating:Central, Electric
Structure and exterior
- Roof:Shingle
- Year built:2015
- Building area:5,250 sq. ft.
- Lot area:2.26 Acres
- Lot Features:Rolling Slope
- Architectural Style:Contemporary
- Construction Materials:Stone, Wood Siding
- Exterior Features:Deck, Porch
- Levels:2 Story
Schools
- High school:Scott High School
- Middle school:Huntsville Middle School
- Elementary school:Robbins Elementary
Utilities
- Water:Private, Water Available
- Sewer:Septic Tank
Finances and disclosures
- Price:$1,050,000
- Price per sq. ft.:$200
- Tax amount:$2,418
Features and amenities
- Appliances:Dishwasher, Microwave, Refrigerator
- Amenities:Ceiling Fan(s), In-Law Floorplan, Security System, Smoke Detector(s), Walk-In Closet(s)
New listings near 4700 Honey Creek Loop Rd
- New
 $399,000Active91.5 Acres
$399,000Active91.5 AcresSheep Ranch Rd, Robbins, TN 37852
MLS# 1330450Listed by: AYERS AUCTION AND REAL ESTATE - New
 $89,900Active9.26 Acres
$89,900Active9.26 AcresTract 1 Off Of Sheep Ranch Road, Robbins, TN 37852
MLS# 242235Listed by: THE PROPERTY COMPANY - New
 $94,900Active9.38 Acres
$94,900Active9.38 AcresTract 2 Off Of Sheep Ranch Road, Robbins, TN 37852
MLS# 242236Listed by: THE PROPERTY COMPANY - New
 $325,000Active-- beds -- baths2 sq. ft.
$325,000Active-- beds -- baths2 sq. ft.8275 Brimstone Rd, Robbins, TN 37852
MLS# 1329834Listed by: NORTH CUMBERLAND REALTY, LLC  $255,000Active19.1 Acres
$255,000Active19.1 Acres19+ Acres 00 Brewstertown Rd, Robbins, TN 37852
MLS# 1326934Listed by: HONORS REAL ESTATE SERVICES LLC $150,000Active34.55 Acres
$150,000Active34.55 AcresBrimstone Rd, Robbins, TN 37852
MLS# 1326885Listed by: ALCO BUILDERS & REALTY CO $29,560Active2.16 Acres
$29,560Active2.16 AcresLot 1C Honey Creek Rd. Rd, Robbins, TN 37852
MLS# 1325075Listed by: NORTH CUMBERLAND REALTY, LLC $72,960Active5.06 Acres
$72,960Active5.06 AcresLot 2 Honey Creek Rd. Rd, Robbins, TN 37852
MLS# 1325076Listed by: NORTH CUMBERLAND REALTY, LLC $75,040Active5.19 Acres
$75,040Active5.19 AcresLot 3 Honey Creek Rd. Rd, Robbins, TN 37852
MLS# 1325077Listed by: NORTH CUMBERLAND REALTY, LLC $86,600Pending5.6 Acres
$86,600Pending5.6 AcresLot 4 Honey Creek Rd. Rd, Robbins, TN 37852
MLS# 1325078Listed by: NORTH CUMBERLAND REALTY, LLC

