748 Martin Mill Pike, Rockford, TN 37853
Local realty services provided by:Better Homes and Gardens Real Estate Jackson Realty
748 Martin Mill Pike,Rockford, TN 37853
$775,000
- 3 Beds
- 3 Baths
- 5,625 sq. ft.
- Single family
- Active
Listed by: matthew mcfee
Office: century 21 legacy
MLS#:1320143
Source:TN_KAAR
Price summary
- Price:$775,000
- Price per sq. ft.:$137.78
About this home
This beautiful stately farmhouse home is situated in Blount Co. with gorgeous mtn views and was built in 1878 with a new addition in 2005 providing a large main bedroom and bath. This home is perfect for a growing family situated in the quiet Lyngayle Ridge SB without HOA dues. The home sits on just over 1.65 acres and it also includes the adjacent lot (1.14 acre) for a total of 2.79 acres. It has a small barn on the property (120 sq ft). The 5625 sq ft home has three chimneys with one in the eat-in country kitchen area, formal living room, dining area and large Florida that opens into a quaint garden area, 3 bedrooms, 2.5 baths, screen porch and deck with mtn view. Hardwood floors throughout and tile floor in master bath, kitchen and foyer areas. The newer addition has a large great-room upstairs with views of the smoky mtns, perfect for entertainment, recreation or convert to two additional bedrooms. Huge master bedroom on main floor with bathroom (walk in shower, jetted tub).
It includes multiple heat/air units, tankless hot water, a stackable wash/dry, refrig. country style range, two antique style top opening tilt out bend-shelves, microwave that conveys. The home uses a well and has a salt water softener (disconnected), public water is easily available. This home is being sold ''AS IS'', motivated sellers will consider all reasonable offers.
OTHER KEY POINTS - Larger storage room upstairs -Eagleton College And Career Academy 2.5 miles (grade 6-12) - Travel time to W Knoxville 20 min, UT Hospital 20 min & Campus 22 min, Airport 14 min
Contact an agent
Home facts
- Year built:1900
- Listing ID #:1320143
- Added:107 day(s) ago
- Updated:February 11, 2026 at 03:36 PM
Rooms and interior
- Bedrooms:3
- Total bathrooms:3
- Full bathrooms:2
- Half bathrooms:1
- Living area:5,625 sq. ft.
Heating and cooling
- Cooling:Wall Cooling
- Heating:Electric, Forced Air, Propane
Structure and exterior
- Year built:1900
- Building area:5,625 sq. ft.
- Lot area:2.79 Acres
Schools
- High school:Eagleton
- Middle school:Eagleton
- Elementary school:Eagleton
Utilities
- Sewer:Septic Tank
Finances and disclosures
- Price:$775,000
- Price per sq. ft.:$137.78
New listings near 748 Martin Mill Pike
- New
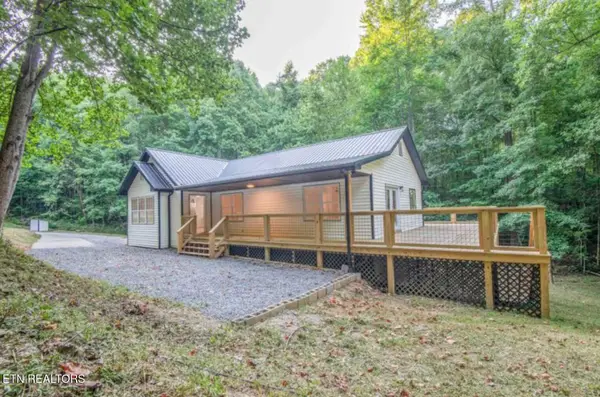 $599,900Active3 beds 2 baths2,305 sq. ft.
$599,900Active3 beds 2 baths2,305 sq. ft.3952 Blazier Rd, Rockford, TN 37853
MLS# 1329101Listed by: KNOXVILLE REAL ESTATE PROFESSIONALS, INC. 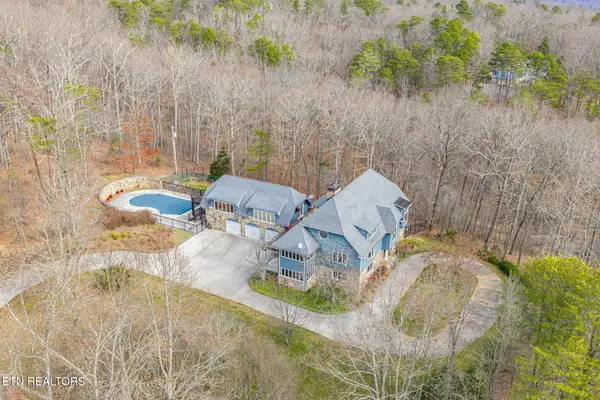 $1,495,000Active4 beds 6 baths6,083 sq. ft.
$1,495,000Active4 beds 6 baths6,083 sq. ft.9109 Lynnwood Lane, Rockford, TN 37853
MLS# 1327947Listed by: REALTY EXECUTIVES ASSOCIATES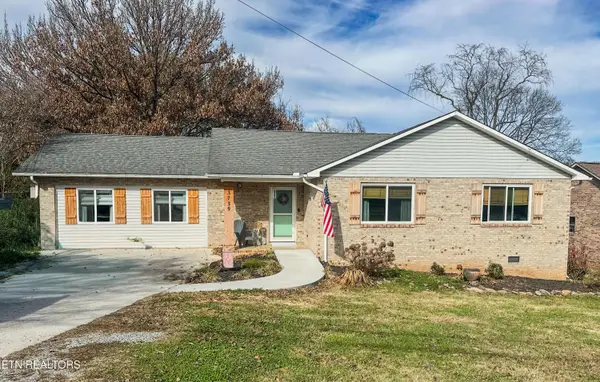 $415,000Active4 beds 3 baths1,980 sq. ft.
$415,000Active4 beds 3 baths1,980 sq. ft.3739 Williams Mill Rd, Rockford, TN 37853
MLS# 1322979Listed by: REALTY EXECUTIVES ASSOCIATES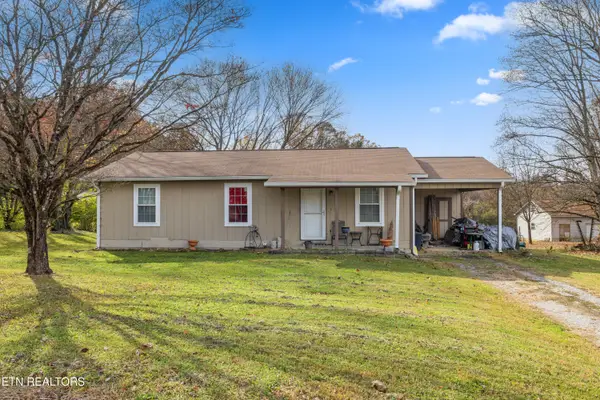 $285,000Pending3 beds 1 baths1,140 sq. ft.
$285,000Pending3 beds 1 baths1,140 sq. ft.3473 Russellwood Drive, Rockford, TN 37853
MLS# 1322459Listed by: WALLACE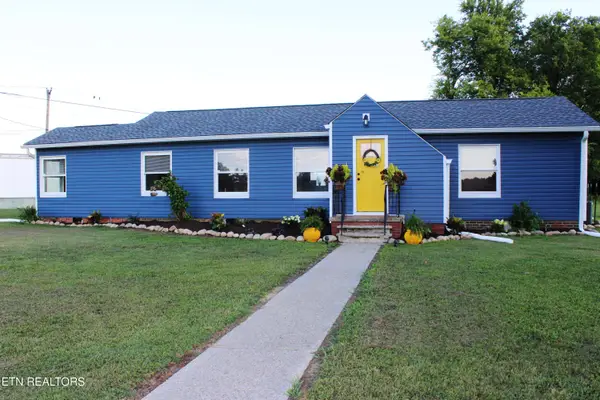 $324,000Active3 beds 2 baths1,610 sq. ft.
$324,000Active3 beds 2 baths1,610 sq. ft.505 Cusick Rd, Rockford, TN 37853
MLS# 1312814Listed by: REALTY EXECUTIVES ASSOCIATES $165,000Active2.29 Acres
$165,000Active2.29 Acres654 Martin Mill Pike, Rockford, TN 37853
MLS# 2928601Listed by: TIM IVENS REAL ESTATE & DEVELOPMENT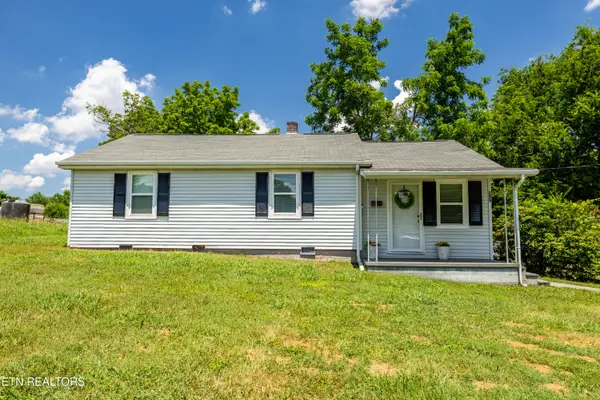 $288,500Active3 beds 1 baths1,319 sq. ft.
$288,500Active3 beds 1 baths1,319 sq. ft.322 Abrams St, Rockford, TN 37853
MLS# 1309283Listed by: REALTY EXECUTIVES ASSOCIATES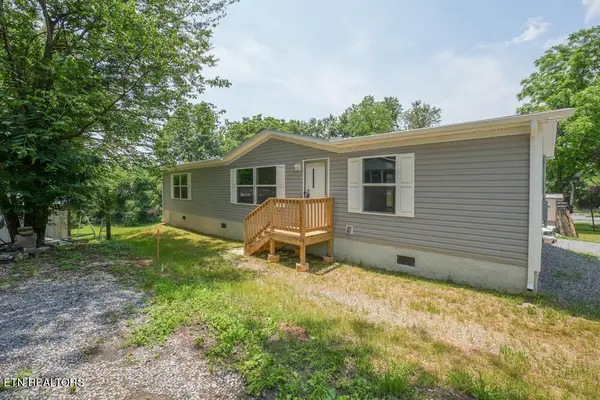 $235,000Active3 beds 2 baths1,508 sq. ft.
$235,000Active3 beds 2 baths1,508 sq. ft.316 Rockford Walker Court, Rockford, TN 37853
MLS# 1289723Listed by: THE DWIGHT PRICE GROUP REALTY EXECUTIVES ASSOCIATES

