183 Phillips Drive, Rockwood, TN 37854
Local realty services provided by:Better Homes and Gardens Real Estate Jackson Realty
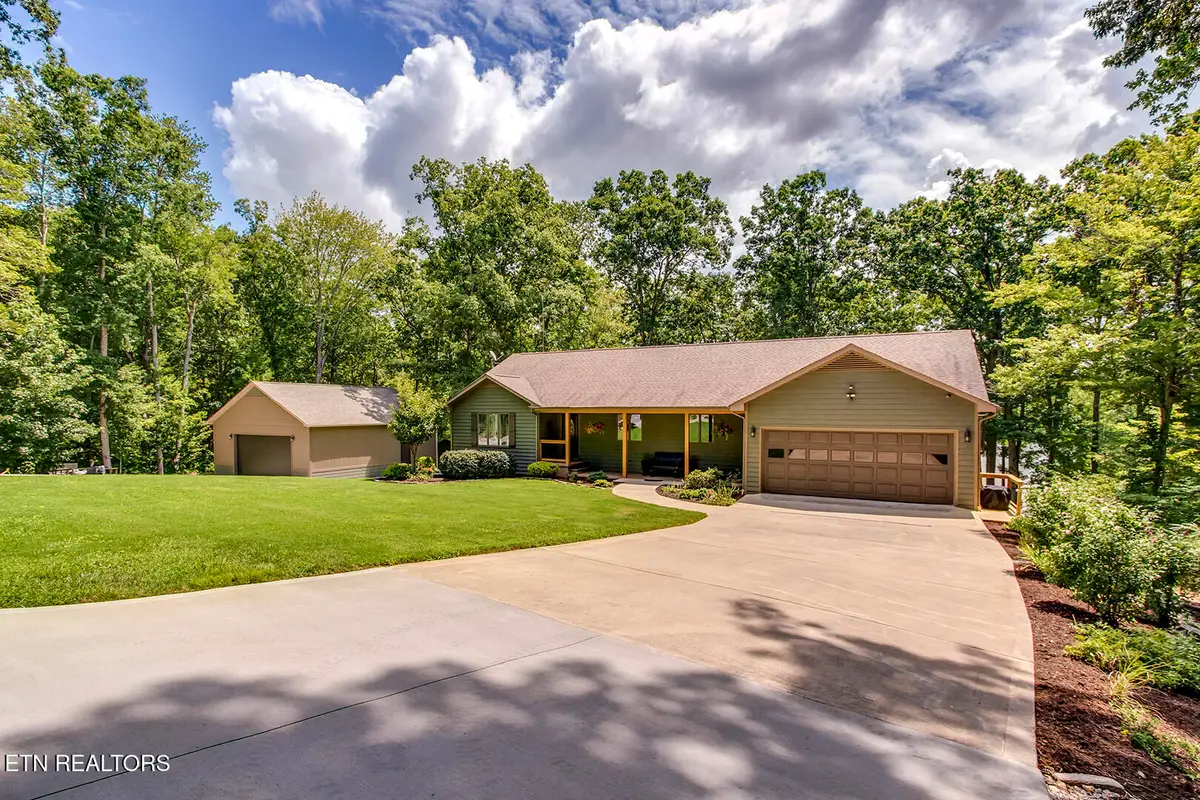
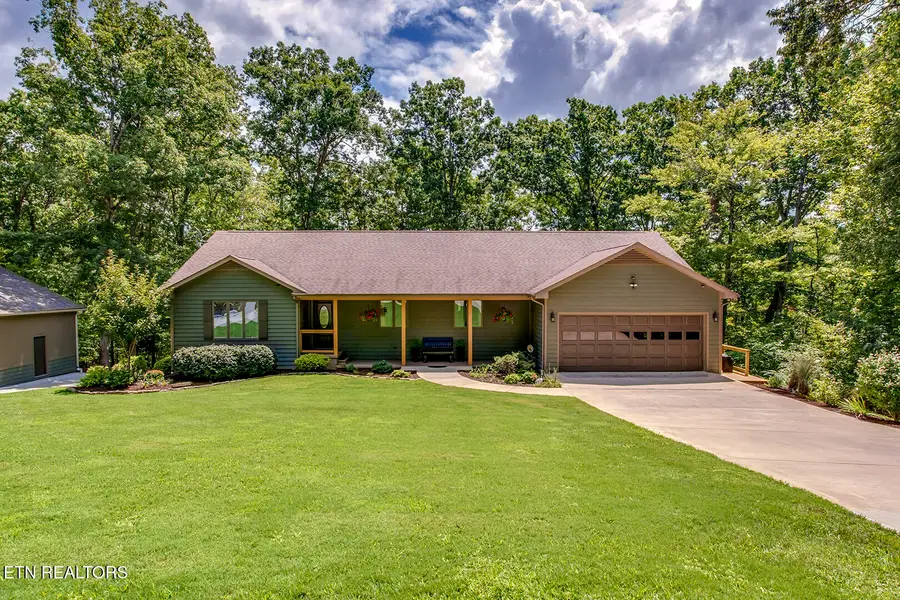
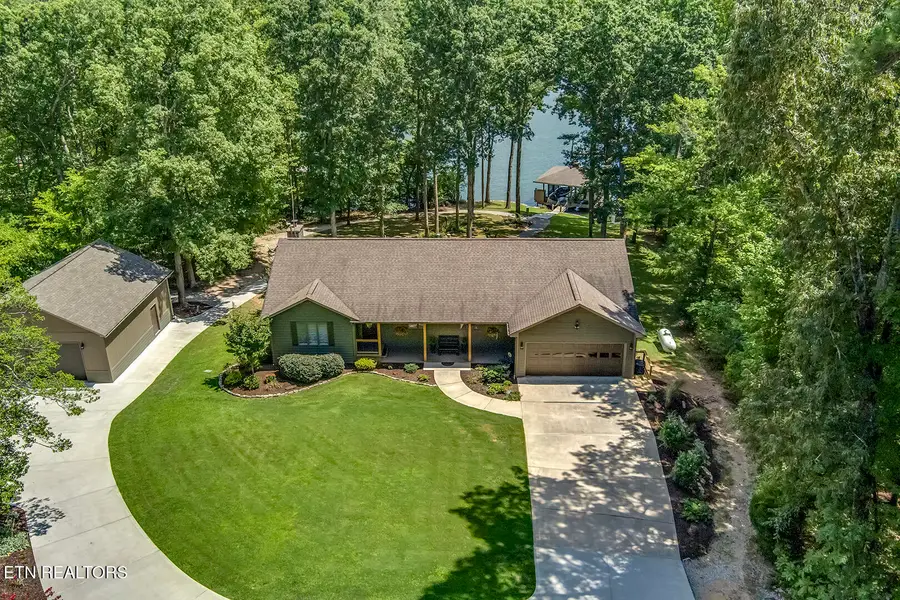
Listed by:pamela bull
Office:tennessee river realty, inc.
MLS#:1311851
Source:TN_KAAR
Price summary
- Price:$1,260,000
- Price per sq. ft.:$328.13
About this home
Are you looking for a piece of heaven on earth? This beautiful lakefront basement rancher is just what you have been looking for. The seller spared no expense when they created new life in updating this house. It features over 3600 sq ft., 5 bedrooms, 3.5 bathrooms, 2 car attached garage, a 4 car detached garage, and sits on 2 acres. As you walk in the front door, you are greeted by the beautiful hardwood floors and open floor plan. The Anderson windows allow tons of natural light in. The kitchen was designed to allow plenty of space for entertaining your family and friends. And speaking of family and friends, after the party, they don't even have to leave as there are bedrooms and additional living areas on the lower level. On the lower level, there is a kitchenette with a refrigerator, countertop space, and sink. During the cooler months, they can even cozy up around the wood burning stove. While the interior of the home is amazing, wait until you see all the beauty on the outside. The yard, both front and back, looks like you are walking through a park. While taking an easy stroll down the pebble stone path to the boat dock, which is only 8 years old, you'll pass all the professional landscaping and carefully thought out fire pit. The dock offers 2 boat slips with 2 (6000# lifts with remote) and year round water. After the fun on the water, you're sure to enjoy the spacious back porch to relax and watch all the wildlife coming by to say hello. Now, since you are going to have all those lake toys, you'll need a place to store those...you're in luck with the 32x30 garage with 12' ceilings and electricity. And as another added bonus, if you love to garden, check out the immaculately maintained garden filled with corn, cantaloupe, watermelon, cucumber, tomato, peppers, okra, and carrots. As you can see, you have to come see for yourself everything this beauty has to offer! Seller is a licensed out of state realtor.
Contact an agent
Home facts
- Year built:1991
- Listing Id #:1311851
- Added:2 day(s) ago
- Updated:August 15, 2025 at 02:44 PM
Rooms and interior
- Bedrooms:3
- Total bathrooms:4
- Full bathrooms:3
- Half bathrooms:1
- Living area:3,840 sq. ft.
Heating and cooling
- Cooling:Central Cooling
- Heating:Central, Electric, Propane
Structure and exterior
- Year built:1991
- Building area:3,840 sq. ft.
- Lot area:2 Acres
Utilities
- Sewer:Septic Tank
Finances and disclosures
- Price:$1,260,000
- Price per sq. ft.:$328.13
New listings near 183 Phillips Drive
- New
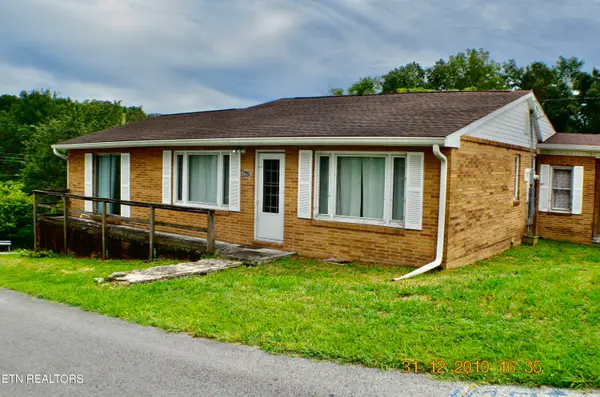 $219,900Active3 beds 2 baths1,790 sq. ft.
$219,900Active3 beds 2 baths1,790 sq. ft.417 E Rockwood St. St, Rockwood, TN 37854
MLS# 1312187Listed by: COLDWELL BANKER JIM HENRY - New
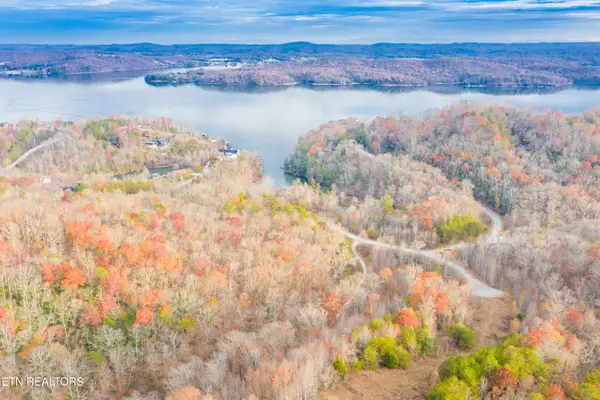 $50,000Active3.75 Acres
$50,000Active3.75 AcresBluegreen Way, Rockwood, TN 37854
MLS# 1312168Listed by: FREEDOM REAL ESTATE - New
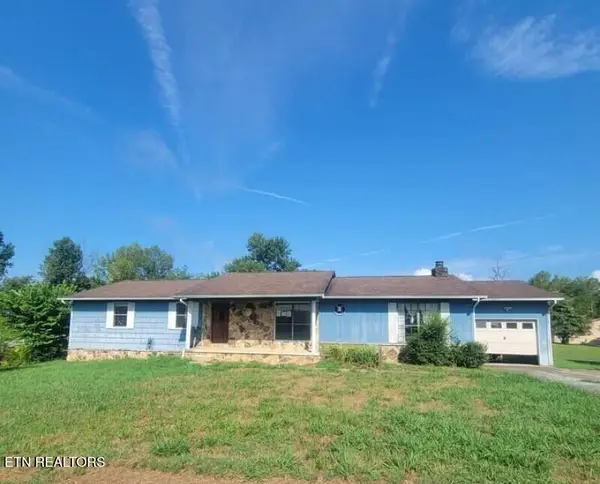 $219,900Active3 beds 2 baths1,904 sq. ft.
$219,900Active3 beds 2 baths1,904 sq. ft.130 Third St, Rockwood, TN 37854
MLS# 1312098Listed by: PACE PROBITY ASSET MANAGEMENT - New
 $45,900Active0.96 Acres
$45,900Active0.96 Acres359 Walking Horse Tr, Rockwood, TN 37854
MLS# 2973544Listed by: ISHAM JONES REALTY  $275,000Pending0.47 Acres
$275,000Pending0.47 Acres105 Grande Harbour, Rockwood, TN 37854
MLS# 1311859Listed by: WALLACE- New
 $199,900Active2 beds 2 baths1,060 sq. ft.
$199,900Active2 beds 2 baths1,060 sq. ft.410 N Douglas Avenue, Rockwood, TN 37854
MLS# 20253759Listed by: BLUE KEY PROPERTIES, LLC - SPRING CITY - New
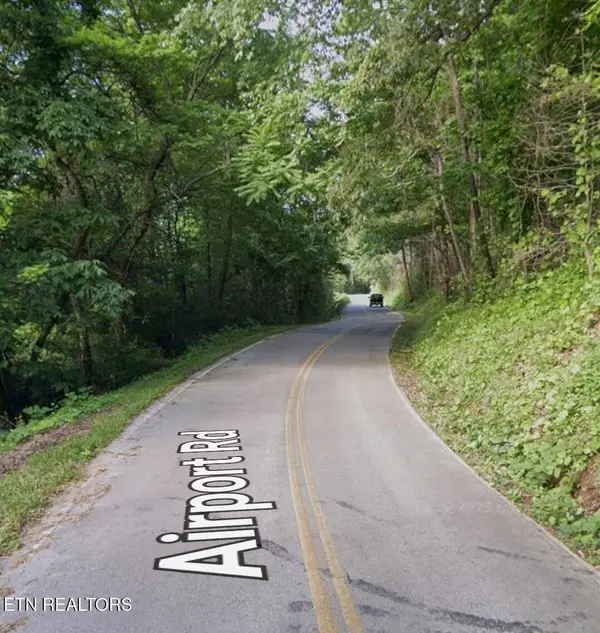 $19,900Active1.8 Acres
$19,900Active1.8 AcresAirport Rd, Rockwood, TN 37854
MLS# 1311561Listed by: CRYE-LEIKE REALTORS SOUTH, INC. - New
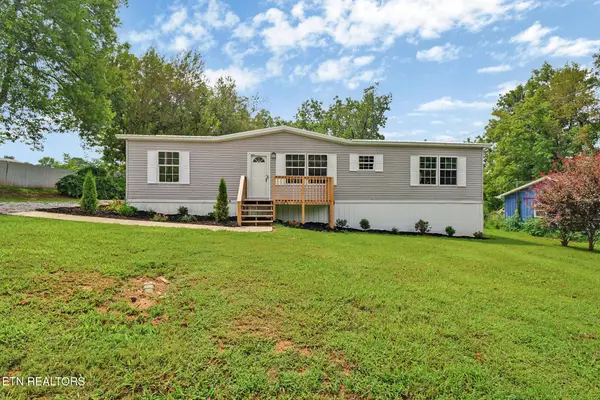 $229,700Active3 beds 2 baths1,456 sq. ft.
$229,700Active3 beds 2 baths1,456 sq. ft.920 N Wilder Ave, Rockwood, TN 37854
MLS# 1311455Listed by: MOUNTAINS TO LAKES REAL ESTATE - New
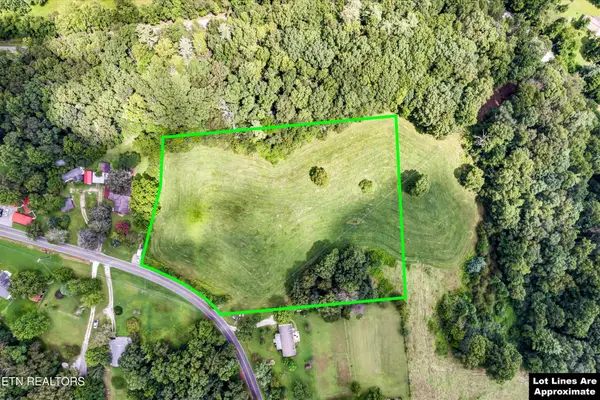 $86,000Active4.81 Acres
$86,000Active4.81 Acres1567 Dogwood Rd, Rockwood, TN 37854
MLS# 2971103Listed by: YOUNG MARKETING GROUP, REALTY EXECUTIVES
