241 W Shore Drive, Rockwood, TN 37854
Local realty services provided by:Better Homes and Gardens Real Estate Jackson Realty
Listed by: joanne mielenz, angela worsham
Office: wallace
MLS#:1303549
Source:TN_KAAR
Price summary
- Price:$895,000
- Price per sq. ft.:$339.4
- Monthly HOA dues:$137.5
About this home
Move in ready 2 story home with main level living on 2.25 acre lot that backs to the horse farm and surrounded by hardwood trees. Featuring 9' ceilings and main level Hardwood floors with tile in the wet areas are sure to please. Step in and start enjoying the well-cared for easy living home with a nice office/bedroom as you enter, a beautiful staircase to the upper level with 2 large bedrooms, a full bath and a huge bonus room. If you love to entertain then this formal dining will seat your guests and flows right into the wonderful great room that features a gas fireplace, wall sconces, transom windows to let the natural light in and access to the fabulous screened in porch where you can sit and read a book or watch the wildlife. It is so peaceful with the single screen large panels for a perfect view. The open kitchen has all high-end appliances, 8-foot breakfast island with deep sink, 5 -burner gas cook top with wall oven and a convection microwave makes any chef fall in love, with the walk-in pantry for all your needs. Enjoy a meal looking out at your private backyard partly fenced and backs up to the horses. Step out on the porch to enjoy a cup of coffee or BBQ your meal and you can eat it going inside your Screened area. The primary with those meadow views brings a peaceful feel and the ensuite is sure to please with the soaker tub, walk in tiled shower with seat and niche for your things, and double sinks with sconce lighting. The walk-in closet has a surprise with the washer and dryer at the end. We finish off this level with a half bath for company and a 2 car garage with room for a workshop This home is perfect for that couple that is looking for an area for company to be upstairs where they too can have a relaxing time and enjoy a movie or play a game together in the bonus and there is even a walk in storage area that could be finished off for another room if wanted. There is a shed outside for all your garden needs. This home could be the one.
Contact an agent
Home facts
- Year built:2019
- Listing ID #:1303549
- Added:197 day(s) ago
- Updated:December 19, 2025 at 03:44 PM
Rooms and interior
- Bedrooms:4
- Total bathrooms:3
- Full bathrooms:2
- Half bathrooms:1
- Living area:2,637 sq. ft.
Heating and cooling
- Cooling:Central Cooling
- Heating:Central, Electric, Forced Air
Structure and exterior
- Year built:2019
- Building area:2,637 sq. ft.
- Lot area:2.25 Acres
Schools
- High school:Rockwood
- Middle school:Rockwood
- Elementary school:Ridge View
Utilities
- Sewer:Public Sewer
Finances and disclosures
- Price:$895,000
- Price per sq. ft.:$339.4
New listings near 241 W Shore Drive
- New
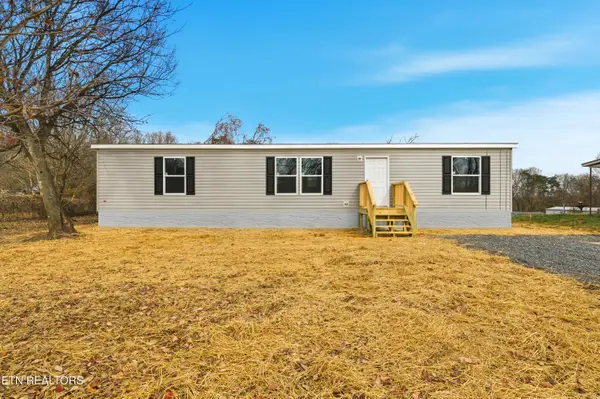 $215,000Active3 beds 2 baths1,500 sq. ft.
$215,000Active3 beds 2 baths1,500 sq. ft.402 Tedder Street St, Rockwood, TN 37854
MLS# 1323989Listed by: SILVER KEY REALTY - New
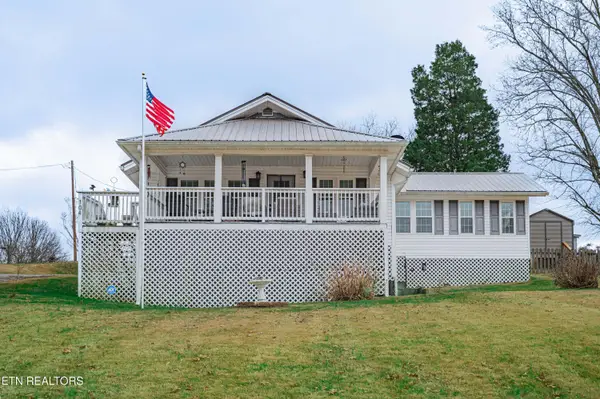 $280,000Active3 beds 2 baths1,196 sq. ft.
$280,000Active3 beds 2 baths1,196 sq. ft.104 S Church Ave, Rockwood, TN 37854
MLS# 1323835Listed by: CRYE-LEIKE REALTORS SOUTH, INC. - New
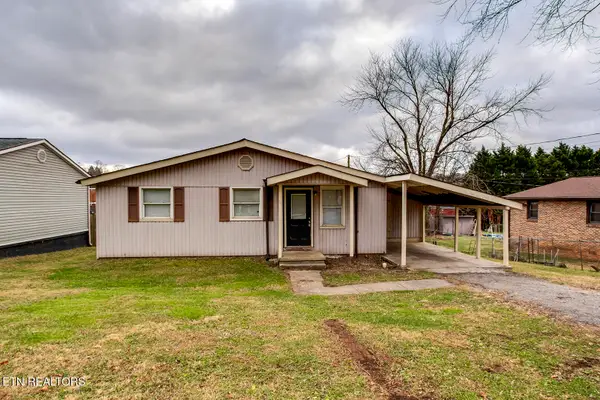 $180,000Active3 beds 1 baths825 sq. ft.
$180,000Active3 beds 1 baths825 sq. ft.420 Front Avenue North, Rockwood, TN 37854
MLS# 1323756Listed by: TENNESSEE RIVER REALTY, INC. - New
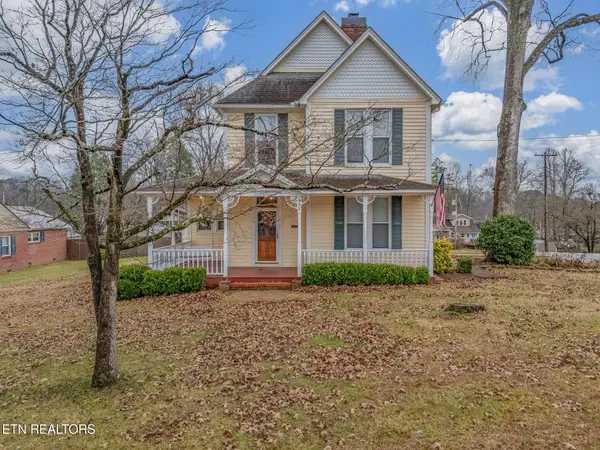 $325,000Active3 beds 2 baths2,146 sq. ft.
$325,000Active3 beds 2 baths2,146 sq. ft.320 S Douglas Ave, Rockwood, TN 37854
MLS# 1323769Listed by: VFL REAL ESTATE, REALTY EXECUTIVES 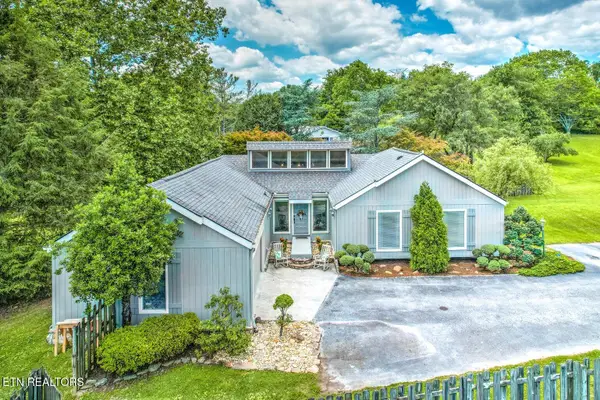 $579,900Active4 beds 3 baths3,966 sq. ft.
$579,900Active4 beds 3 baths3,966 sq. ft.121 Spencer Lane, Rockwood, TN 37854
MLS# 1323132Listed by: GORMAN REALTY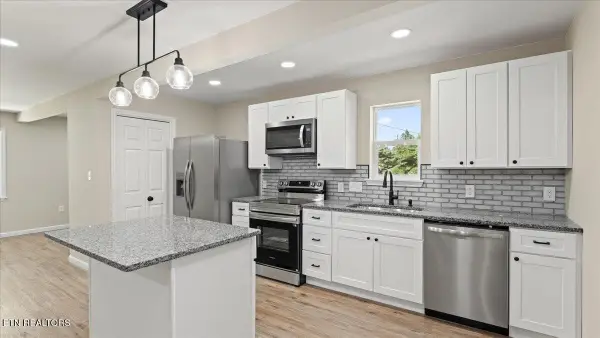 $209,900Active3 beds 2 baths1,277 sq. ft.
$209,900Active3 beds 2 baths1,277 sq. ft.601 N Kingston Ave, Rockwood, TN 37854
MLS# 3049917Listed by: HONORS REAL ESTATE SERVICES LLC- Open Sat, 5 to 7pm
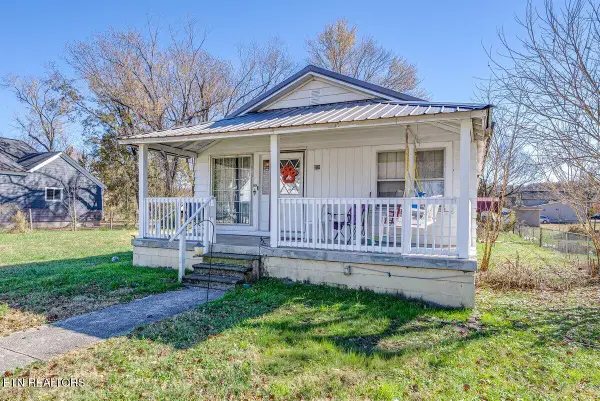 $160,500Active3 beds 2 baths972 sq. ft.
$160,500Active3 beds 2 baths972 sq. ft.208 & 212 N Chamberlain Ave, Rockwood, TN 37854
MLS# 1322407Listed by: WALLACE 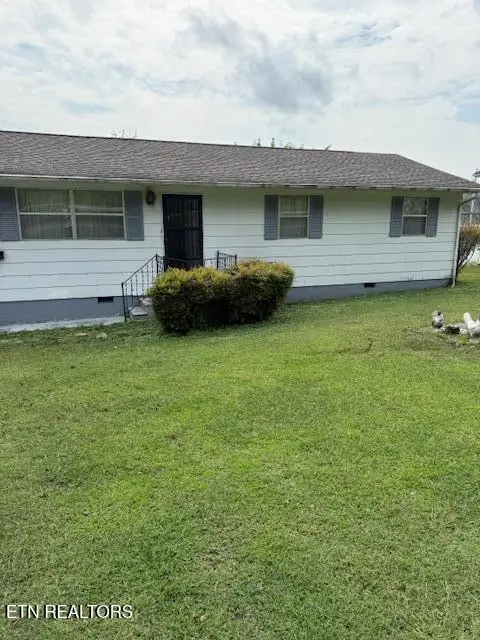 $215,000Active3 beds 1 baths960 sq. ft.
$215,000Active3 beds 1 baths960 sq. ft.414 S Chamberlain Ave, Rockwood, TN 37854
MLS# 1322257Listed by: REALTY EXECUTIVES ASSOCIATES ON THE SQUARE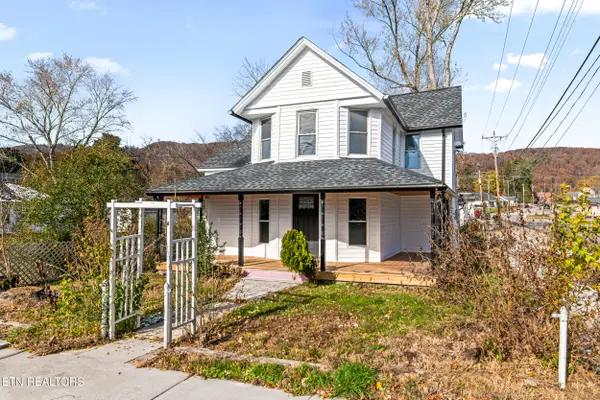 $299,000Active3 beds 3 baths1,800 sq. ft.
$299,000Active3 beds 3 baths1,800 sq. ft.125 N Chamberlain Ave, Rockwood, TN 37854
MLS# 1322174Listed by: HOMETOWN REALTY, LLC $249,900Active3 beds 2 baths1,451 sq. ft.
$249,900Active3 beds 2 baths1,451 sq. ft.216 N Chamberlain Ave, Rockwood, TN 37854
MLS# 1321475Listed by: PIONEER REALTY, INC.
