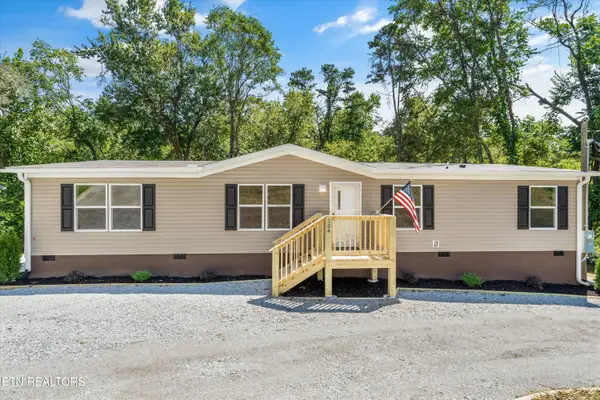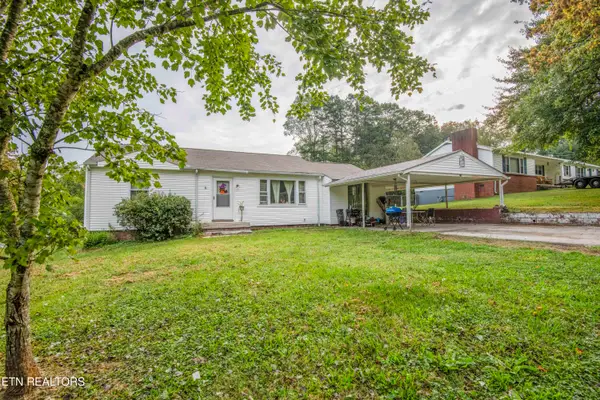400 S Chamberlain Ave, Rockwood, TN 37854
Local realty services provided by:Better Homes and Gardens Real Estate Jackson Realty
400 S Chamberlain Ave,Rockwood, TN 37854
$235,000
- 4 Beds
- 5 Baths
- 2,231 sq. ft.
- Single family
- Pending
Listed by:shelley l marshall
Office:first realty company
MLS#:1306686
Source:TN_KAAR
Price summary
- Price:$235,000
- Price per sq. ft.:$105.33
About this home
Take a step back in time in this partially updated 1910 home that has some original charm and character. This 4 bedroom home with 2 full baths and 3 half baths is an opportunity for a new buyer to update to suit your needs. The home has updated windows throughout. Newer HVAC. Hardwood floors, tile flooring & laminate. The kitchen needs to be updated to suit your needs. Kitchen has Granite countertops! Home needs a little TLC to bring this home back to life. The .31 of an acre lot is level! The front porch has a partial wrap around covered front deck. The rear deck is open and great for outdoor entertaining. Walk through downtown Rockwood to Post Office, light shopping. This property is being Sold as is. Buyers to do all and any inspections when making an offer. Pre qual letters or proof of funds letters are required with an accepted offer.This information is deemed reliable yet not Guarenteed.All offers must be submitted at www.vrmproperties.com. Agents must register as a User, enter the property address, and click on 'Start Offer'.
This property may qualify for Seller Financing (Vendee).
If property was built prior to 1978, Lead Based Paint Potentially Exists.
Contact an agent
Home facts
- Year built:1910
- Listing ID #:1306686
- Added:86 day(s) ago
- Updated:August 30, 2025 at 07:44 AM
Rooms and interior
- Bedrooms:4
- Total bathrooms:5
- Full bathrooms:2
- Half bathrooms:3
- Living area:2,231 sq. ft.
Heating and cooling
- Cooling:Central Cooling
- Heating:Central
Structure and exterior
- Year built:1910
- Building area:2,231 sq. ft.
- Lot area:0.31 Acres
Utilities
- Sewer:Public Sewer
Finances and disclosures
- Price:$235,000
- Price per sq. ft.:$105.33
New listings near 400 S Chamberlain Ave
- New
 $245,900Active2 beds 2 baths1,040 sq. ft.
$245,900Active2 beds 2 baths1,040 sq. ft.713 N N Chamberlain Avenue Avenue, Rockwood, TN 37854
MLS# 20254521Listed by: EXIT PROVISION REALTY - New
 $39,900Active0.71 Acres
$39,900Active0.71 Acres307 & 311 Kingston Ave, Rockwood, TN 37854
MLS# 1316362Listed by: CRYE-LEIKE REALTORS SOUTH, INC - New
 $229,900Active3 beds 1 baths960 sq. ft.
$229,900Active3 beds 1 baths960 sq. ft.414 S Chamberlain Ave, Rockwood, TN 37854
MLS# 1316249Listed by: COLDWELL BANKER JIM HENRY - New
 $315,000Active5 beds 3 baths1,727 sq. ft.
$315,000Active5 beds 3 baths1,727 sq. ft.138 N Douglas Ave, Rockwood, TN 37854
MLS# 1315541Listed by: THE HOUSE STORE  $60,000Pending2 beds 1 baths1,020 sq. ft.
$60,000Pending2 beds 1 baths1,020 sq. ft.630 N Front St, Rockwood, TN 37854
MLS# 1315264Listed by: COLDWELL BANKER JIM HENRY $239,500Active4 beds 2 baths1,475 sq. ft.
$239,500Active4 beds 2 baths1,475 sq. ft.104 N Patton Ave, Rockwood, TN 37854
MLS# 1314892Listed by: HONORS REAL ESTATE SERVICES LLC $170,000Pending2 beds 1 baths975 sq. ft.
$170,000Pending2 beds 1 baths975 sq. ft.227 S Wilder Ave, Rockwood, TN 37854
MLS# 1314843Listed by: REALTY EXECUTIVES KNOX VALLEY $200,000Active3 beds 1 baths1,096 sq. ft.
$200,000Active3 beds 1 baths1,096 sq. ft.706 N Chamberlain Ave, Rockwood, TN 37854
MLS# 1314681Listed by: TENNESSEE RIVER REALTY, INC. $160,000Active3 beds 1 baths1,284 sq. ft.
$160,000Active3 beds 1 baths1,284 sq. ft.402 John St, Rockwood, TN 37854
MLS# 1314509Listed by: FINE HOMES REALTY $79,900Active3 beds 1 baths1,300 sq. ft.
$79,900Active3 beds 1 baths1,300 sq. ft.772 Clymersville Rd, Rockwood, TN 37854
MLS# 1313481Listed by: VANGUARD REALTY, INC.
