Local realty services provided by:Better Homes and Gardens Real Estate Gwin Realty
4790 Roane State Hwy,Rockwood, TN 37854
$749,500
- 4 Beds
- 3 Baths
- 2,536 sq. ft.
- Single family
- Active
Listed by:
- Susan Whitlock(813) 244 - 3554Better Homes and Gardens Real Estate TR Realty Partners
MLS#:1318132
Source:TN_KAAR
Price summary
- Price:$749,500
- Price per sq. ft.:$295.54
About this home
This fully remodeled modern & classic farmhouse is situated on over 19 unrestricted acres just down the street from stunning Watts Bar Lake, Caney Creek Marina, and Rockwood Golf Course, Zoned C-2 & A-2.
4 bedrooms, 2.5 bathrooms, 2 fireplaces, 2 car attached garage plus an oversized 2 car detached garage with electric. Boat and RV storage, as well as, a separate concrete parking pad for RV hookup. Fenced backyard and separate fenced in area for livestock with a 12x12 barn and separate feed/hay storage building.
The interior boasts seamless integration of modern luxury with classic farmhouse comfort. Key features include an open-concept layout, cathedral ceilings, gourmet kitchen, luxurious bathrooms, rustic-modern details, expansive outdoor living spaces with an English inspired garden. The thoughtfully planned garden includes several fruit trees including figs, blueberries, apple and pear trees, as well as, an herb garden. Self sustainability was in mind when planning the outdoor space.
The 19+ acres features the unique and highly desirable amenity of several professionally groomed trails that meander through the property's diverse landscape, offering stunning views of Tennessee's rolling hills and natural beauty and wildlife. It also provides exceptional privacy, recreational opportunities, and breathtaking scenery, making it an ideal retreat for nature enthusiasts, equestrians, and those seeking a country lifestyle without limitations.
This extensive unrestricted land is ideal for keeping livestock (4-5 acres cleared), outbuildings, pole barn, organic gardening, or even pursuing an off-the-grid lifestyle. The detached garage and front portion of the property is zoned C2, so commercial potential exists as well.
This listing presents a rare opportunity to own a move-in-ready, custom-designed home with the added luxury of private, forestry mulched trails, perfectly balancing modern sophistication with the timeless tranquility of a Tennessee country farmhouse estate, all while being in close proximity to medical facilities, a hospital, grocery stores, restaurants, marina, Golf Course and the EXCEPTIONAL WATTS BAR LAKE.
Additional perk, only 9.8 miles from the fantastic new FLATROCK MOTORCLUB! You can become a member and still have your private retreat!
Contact us today for a private showing.
List of all updates/upgrades will be available upon request.
Contact an agent
Home facts
- Year built:1988
- Listing ID #:1318132
- Added:112 day(s) ago
- Updated:January 30, 2026 at 04:55 PM
Rooms and interior
- Bedrooms:4
- Total bathrooms:3
- Full bathrooms:2
- Half bathrooms:1
- Living area:2,536 sq. ft.
Heating and cooling
- Cooling:Central Cooling
- Heating:Central, Electric
Structure and exterior
- Year built:1988
- Building area:2,536 sq. ft.
- Lot area:19.2 Acres
Utilities
- Sewer:Public Sewer
Finances and disclosures
- Price:$749,500
- Price per sq. ft.:$295.54
New listings near 4790 Roane State Hwy
- New
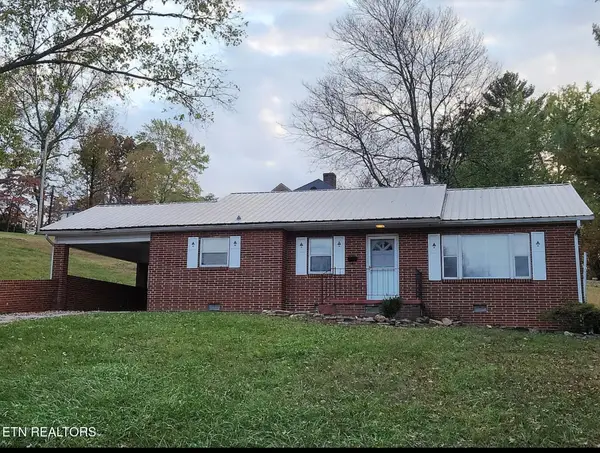 $225,000Active2 beds -- baths1,276 sq. ft.
$225,000Active2 beds -- baths1,276 sq. ft.201 E Evans St, Rockwood, TN 37854
MLS# 1327742Listed by: COLDWELL BANKER JIM HENRY  $99,900Pending2 beds 1 baths1,412 sq. ft.
$99,900Pending2 beds 1 baths1,412 sq. ft.500 W Strang St, Rockwood, TN 37854
MLS# 1326939Listed by: MOUNTAINS TO LAKES REAL ESTATE $167,900Active2 beds 1 baths958 sq. ft.
$167,900Active2 beds 1 baths958 sq. ft.723 N Kingston Ave, Rockwood, TN 37854
MLS# 1326222Listed by: WALLACE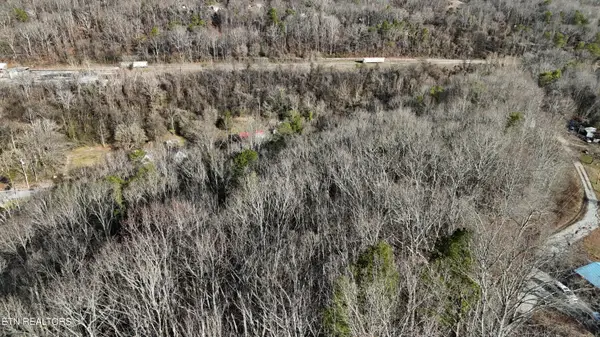 $89,000Active10.7 Acres
$89,000Active10.7 Acres822 W Bates St, Rockwood, TN 37854
MLS# 1326227Listed by: EXP REALTY, LLC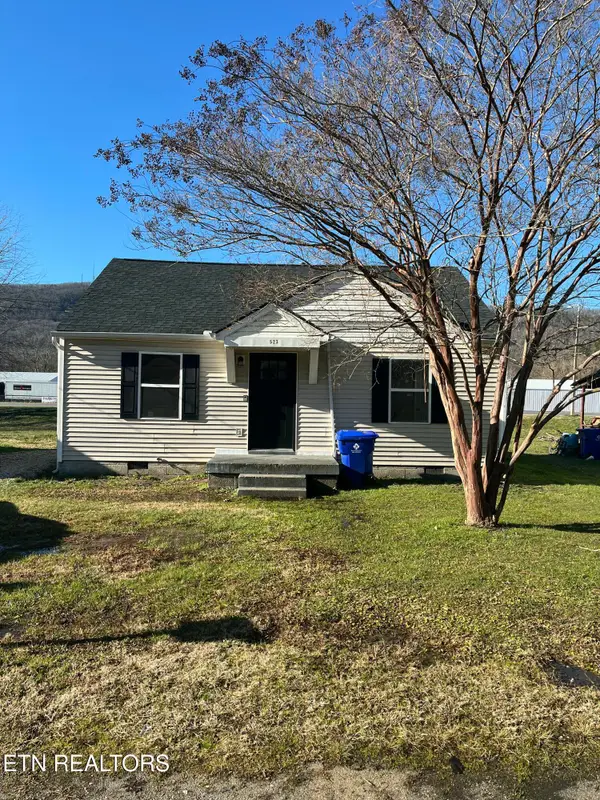 $149,900Active2 beds 1 baths780 sq. ft.
$149,900Active2 beds 1 baths780 sq. ft.523 S Kingston Ave S, Rockwood, TN 37854
MLS# 1325833Listed by: CRYE-LEIKE BROWN EXECUTIVE REA $310,000Active3 beds 2 baths1,782 sq. ft.
$310,000Active3 beds 2 baths1,782 sq. ft.501 N Front St, Rockwood, TN 37854
MLS# 1325616Listed by: HOME AND FARMS REALTY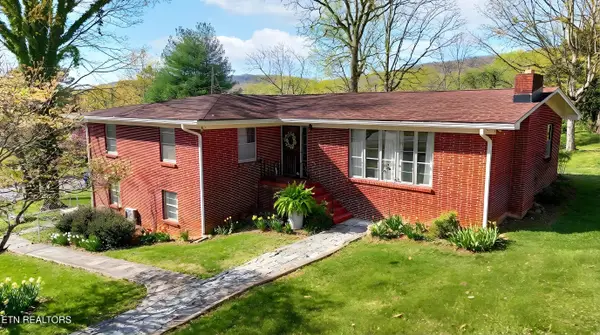 $285,000Active4 beds 3 baths3,080 sq. ft.
$285,000Active4 beds 3 baths3,080 sq. ft.603 Crestview Drive, Rockwood, TN 37854
MLS# 1325011Listed by: REALTY EXECUTIVES ASSOCIATES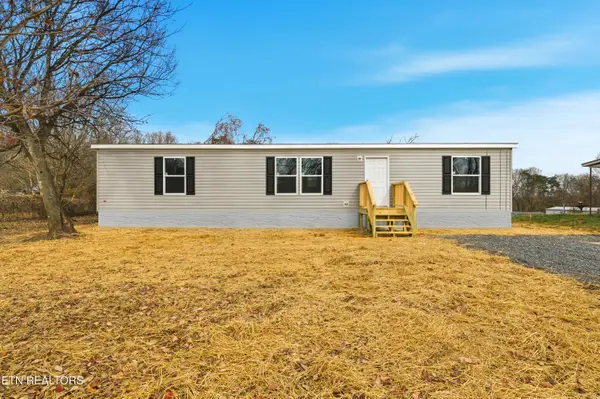 $215,000Active3 beds 2 baths1,500 sq. ft.
$215,000Active3 beds 2 baths1,500 sq. ft.402 Tedder Street St, Rockwood, TN 37854
MLS# 1323989Listed by: SILVER KEY REALTY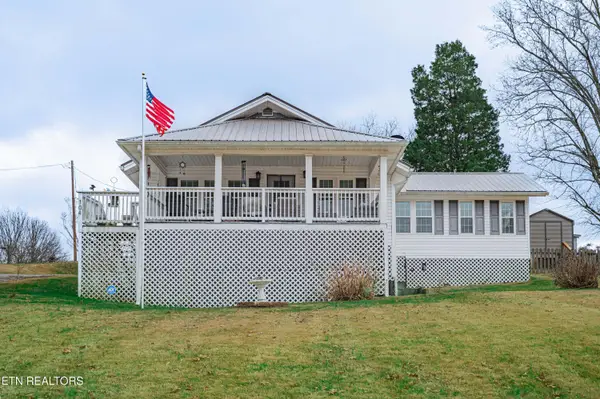 $280,000Active3 beds 2 baths1,196 sq. ft.
$280,000Active3 beds 2 baths1,196 sq. ft.104 S Church Ave, Rockwood, TN 37854
MLS# 1323835Listed by: CRYE-LEIKE REALTORS SOUTH, INC.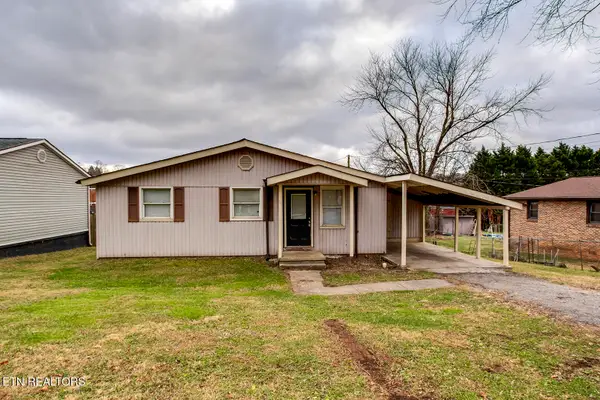 Listed by BHGRE$175,000Active3 beds 1 baths825 sq. ft.
Listed by BHGRE$175,000Active3 beds 1 baths825 sq. ft.420 Front Avenue North, Rockwood, TN 37854
MLS# 1323756Listed by: BETTER HOMES AND GARDENS/TR REALTY PARTNERS

