717 Crestview Drive, Rockwood, TN 37854
Local realty services provided by:Better Homes and Gardens Real Estate Jackson Realty
717 Crestview Drive,Rockwood, TN 37854
$195,000
- 3 Beds
- 2 Baths
- 1,041 sq. ft.
- Single family
- Pending
Listed by: april shepherd
Office: coldwell banker jim henry
MLS#:1318340
Source:TN_KAAR
Price summary
- Price:$195,000
- Price per sq. ft.:$187.32
About this home
Tucked away in a tranquil Rockwood neighborhood, this inviting ranch-style home offers the perfect blend of comfort, privacy, and convenience.
Inside, you'll find laminate flooring throughout with plush carpet in the bedrooms for warmth and comfort. Three bedrooms provide flexible options for family, guests, or a home office, while the bath and a half layout keeps mornings running smoothly.
The functional kitchen features ample cabinet and counter space, and all appliances remain with the home for true move-in-ready ease.
Key Updates & Features
Roof only a couple of years old - low maintenance peace of mind
Double-hung windows for easy cleaning and energy efficiency
Carport with paved driveway for convenient parking
Private back patio ideal for relaxing or entertaining
Quiet, neighborly setting with easy access to town conveniences
This well-kept property offers affordable, low-maintenance living in one of Rockwood's most peaceful spots—perfect for anyone seeking a simple, comfortable lifestyle. Information deemed reliable, buyer to verify.
Contact an agent
Home facts
- Year built:1978
- Listing ID #:1318340
- Added:69 day(s) ago
- Updated:December 19, 2025 at 08:31 AM
Rooms and interior
- Bedrooms:3
- Total bathrooms:2
- Full bathrooms:1
- Half bathrooms:1
- Living area:1,041 sq. ft.
Heating and cooling
- Cooling:Central Cooling
- Heating:Central, Electric
Structure and exterior
- Year built:1978
- Building area:1,041 sq. ft.
- Lot area:0.43 Acres
Utilities
- Sewer:Public Sewer
Finances and disclosures
- Price:$195,000
- Price per sq. ft.:$187.32
New listings near 717 Crestview Drive
- New
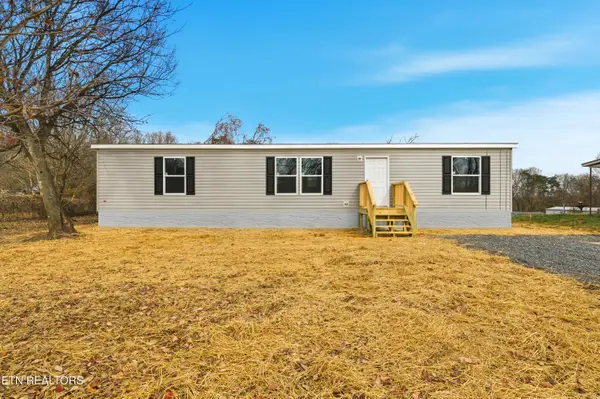 $215,000Active3 beds 2 baths1,500 sq. ft.
$215,000Active3 beds 2 baths1,500 sq. ft.402 Tedder Street St, Rockwood, TN 37854
MLS# 1323989Listed by: SILVER KEY REALTY - New
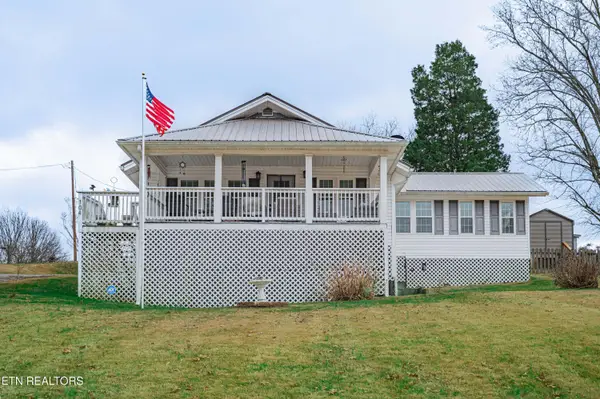 $280,000Active3 beds 2 baths1,196 sq. ft.
$280,000Active3 beds 2 baths1,196 sq. ft.104 S Church Ave, Rockwood, TN 37854
MLS# 1323835Listed by: CRYE-LEIKE REALTORS SOUTH, INC. - New
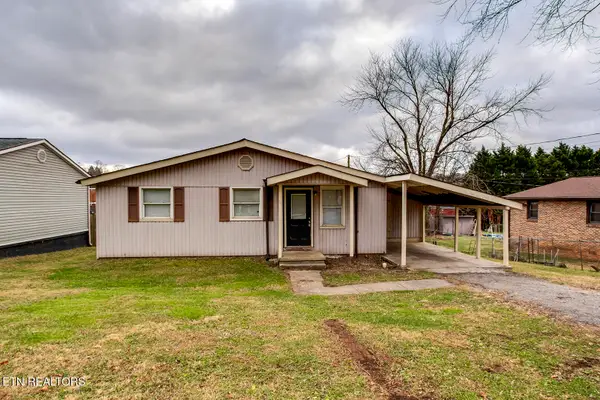 $180,000Active3 beds 1 baths825 sq. ft.
$180,000Active3 beds 1 baths825 sq. ft.420 Front Avenue North, Rockwood, TN 37854
MLS# 1323756Listed by: TENNESSEE RIVER REALTY, INC. - New
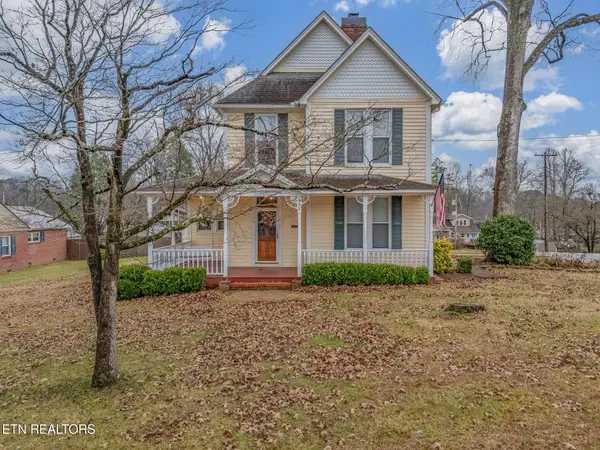 $325,000Active3 beds 2 baths2,146 sq. ft.
$325,000Active3 beds 2 baths2,146 sq. ft.320 S Douglas Ave, Rockwood, TN 37854
MLS# 1323769Listed by: VFL REAL ESTATE, REALTY EXECUTIVES 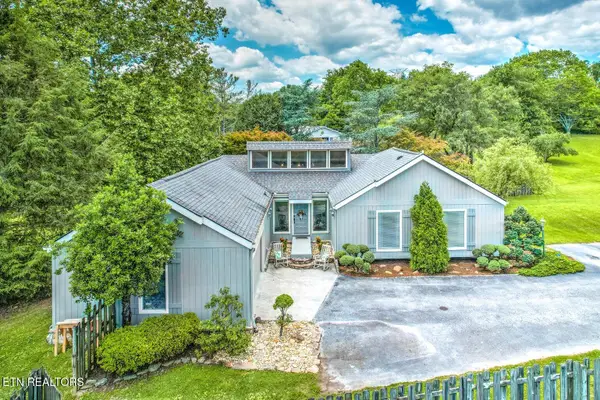 $579,900Active4 beds 3 baths3,966 sq. ft.
$579,900Active4 beds 3 baths3,966 sq. ft.121 Spencer Lane, Rockwood, TN 37854
MLS# 1323132Listed by: GORMAN REALTY- Open Sat, 5 to 7pm
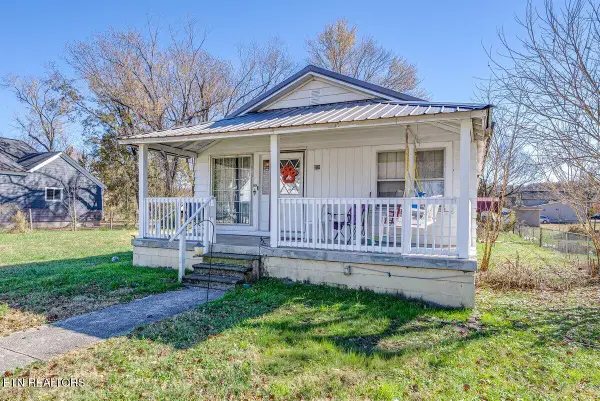 $160,500Active3 beds 2 baths972 sq. ft.
$160,500Active3 beds 2 baths972 sq. ft.208 & 212 N Chamberlain Ave, Rockwood, TN 37854
MLS# 1322407Listed by: WALLACE 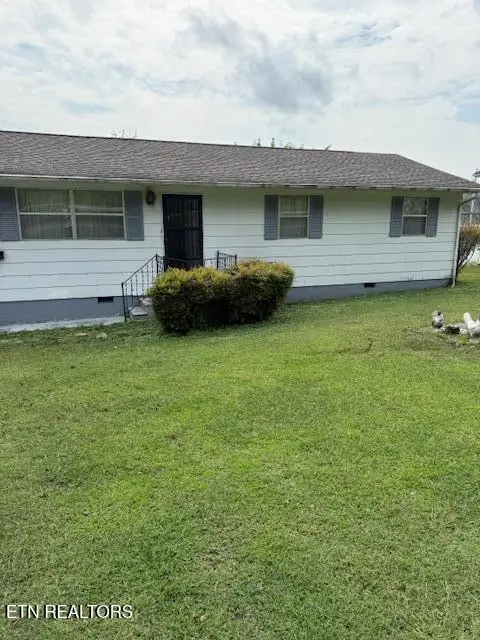 $215,000Active3 beds 1 baths960 sq. ft.
$215,000Active3 beds 1 baths960 sq. ft.414 S Chamberlain Ave, Rockwood, TN 37854
MLS# 1322257Listed by: REALTY EXECUTIVES ASSOCIATES ON THE SQUARE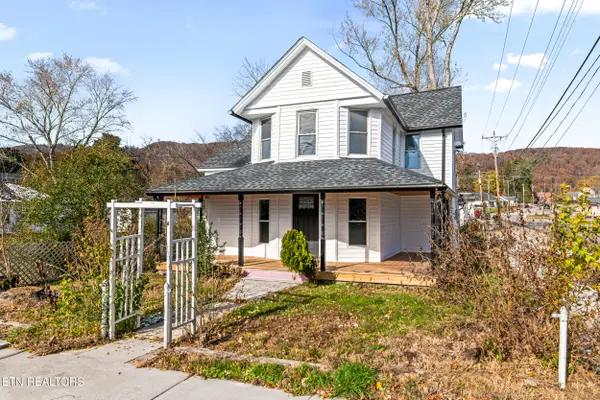 $299,000Active3 beds 3 baths1,800 sq. ft.
$299,000Active3 beds 3 baths1,800 sq. ft.125 N Chamberlain Ave, Rockwood, TN 37854
MLS# 1322174Listed by: HOMETOWN REALTY, LLC $249,900Active3 beds 2 baths1,451 sq. ft.
$249,900Active3 beds 2 baths1,451 sq. ft.216 N Chamberlain Ave, Rockwood, TN 37854
MLS# 1321475Listed by: PIONEER REALTY, INC. $287,900Active4 beds 2 baths2,188 sq. ft.
$287,900Active4 beds 2 baths2,188 sq. ft.301 S Chamberlain Ave, Rockwood, TN 37854
MLS# 1321379Listed by: MOUNTAINS TO LAKES REAL ESTATE
