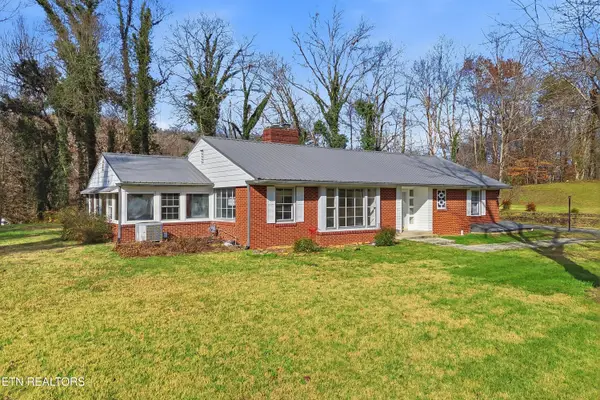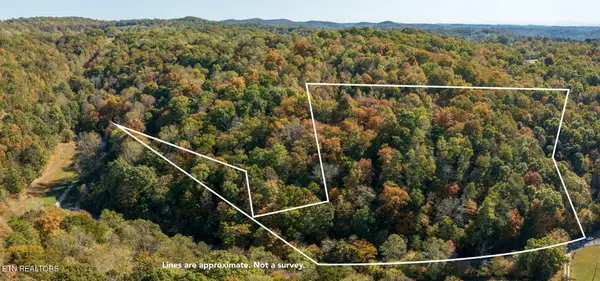2169 Oak Grove Rd, Rocky Top, TN 37769
Local realty services provided by:Better Homes and Gardens Real Estate Gwin Realty
2169 Oak Grove Rd,Rocky Top, TN 37769
$225,000
- 2 Beds
- 2 Baths
- - sq. ft.
- Single family
- Sold
Listed by: cathy shepherd
Office: rocky top realty
MLS#:1320508
Source:TN_KAAR
Sorry, we are unable to map this address
Price summary
- Price:$225,000
About this home
Charming ranch home near Norris Lake! Featuring 2 bedrooms and 1.5 baths, with a formal dining room and a full basement. Enjoy new flooring and fresh paint throughout, along with updated kitchen and bathrooms. The walk-out basement provides a clean slate for a mother-in-law suite, extra living area, hobby room, or man cave. There's even a beautiful stone fireplace (not currently in use, but perfect for gas logs) and 3 other rooms waiting for your special touch. Step outside to a small patio overlooking the backyard, or enjoy your morning coffee on the inviting front porch. Just minutes to Norris Lake's free boat launch and a short drive to Windrock Park, this home is perfect for boating or ATV enthusiasts!
Additional updates include: Basement walls dry-locked, New Sheetrock and lighting throughout the lower level and many recent interior upgrades. Furniture conveys (with a few exceptions, ask agent for details). Don't miss this move-in ready gem with endless possibilities!
Contact an agent
Home facts
- Year built:1956
- Listing ID #:1320508
- Added:52 day(s) ago
- Updated:December 23, 2025 at 06:11 PM
Rooms and interior
- Bedrooms:2
- Total bathrooms:2
- Full bathrooms:1
- Half bathrooms:1
Heating and cooling
- Heating:Electric
Structure and exterior
- Year built:1956
Utilities
- Sewer:Septic Tank
Finances and disclosures
- Price:$225,000
New listings near 2169 Oak Grove Rd
 $443,000Active3 beds 3 baths2,288 sq. ft.
$443,000Active3 beds 3 baths2,288 sq. ft.526 Stephens Rd, Rocky Top, TN 37769
MLS# 1323792Listed by: REALTY EXECUTIVES ASSOCIATES $165,000Active3 beds 1 baths1,895 sq. ft.
$165,000Active3 beds 1 baths1,895 sq. ft.604 Church Ave, Rocky Top, TN 37769
MLS# 1323781Listed by: REALTY ONE GROUP ANTHEM $350,000Active4 beds 3 baths2,226 sq. ft.
$350,000Active4 beds 3 baths2,226 sq. ft.3461 Lake City Hwy, Rocky Top, TN 37769
MLS# 1323584Listed by: REALTY EXECUTIVES ASSOCIATES $64,900Active0.8 Acres
$64,900Active0.8 AcresMountain Lake Drive, Rocky Top, TN 37769
MLS# 1323390Listed by: STEPHENSON REALTY & AUCTION $379,900Active2 beds 1 baths840 sq. ft.
$379,900Active2 beds 1 baths840 sq. ft.105 Echo Valley Rd, Rocky Top, TN 37769
MLS# 1323301Listed by: ROCKY TOP REALTY $69,900Active4.5 Acres
$69,900Active4.5 AcresMountain Side Lane, Rocky Top, TN 37769
MLS# 1322039Listed by: ROCKY TOP REALTY $229,900Active2 beds 2 baths1,045 sq. ft.
$229,900Active2 beds 2 baths1,045 sq. ft.210 Church Ave, Rocky Top, TN 37769
MLS# 1321578Listed by: STEPHENSON REALTY & AUCTION $375,000Active-- beds -- baths2,848 sq. ft.
$375,000Active-- beds -- baths2,848 sq. ft.311 S Main St, Rocky Top, TN 37769
MLS# 1321026Listed by: UNITED REAL ESTATE SOLUTIONS $79,900Active8.45 Acres
$79,900Active8.45 AcresStrong Hollow Lane, Rocky Top, TN 37769
MLS# 1319980Listed by: THE FERGUSON COMPANY
