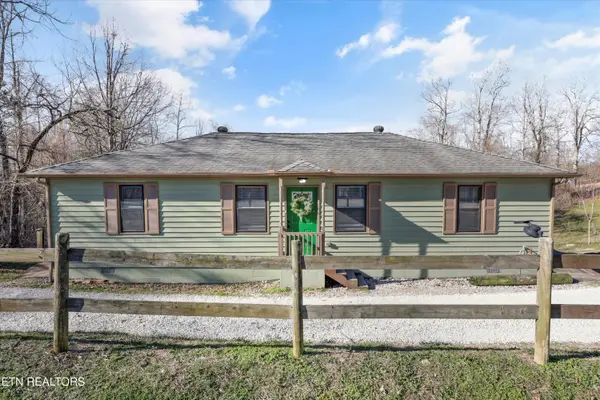373 Lindsey Mill Circle, Rocky Top, TN 37769
Local realty services provided by:Better Homes and Gardens Real Estate Jackson Realty
373 Lindsey Mill Circle,Rocky Top, TN 37769
$762,800
- 3 Beds
- 3 Baths
- 2,792 sq. ft.
- Single family
- Active
Listed by: sherryl brown, margo mccaffery
Office: gables & gates, realtors
MLS#:1312944
Source:TN_KAAR
Price summary
- Price:$762,800
- Price per sq. ft.:$273.21
About this home
Welcome to this beautifully designed 3-bedroom, 3-bathroom home, offering an open-concept layout, abundant natural light, and ultimate privacy. The main level features a spacious living room with stunning tongue-and-groove vaulted ceilings, a modern kitchen with granite countertops, stainless steel appliances, soft-close cabinets, natural gas cooking, and a convenient pantry and laundry room just off the kitchen.
Enjoy two bedrooms and two full bathrooms on the main floor, ideal for easy, one-level living. The walk-out basement is fully finished and offers fantastic additional living space, including a family room with a wet bar, a third bedroom, and a full bath—plus a fun chalkboard wall perfect for kids' creativity. The garage can be accessed from the basement and is large enough to park your boat, jet skis or ATV.
Step outside to a private covered back deck, an entertainer's dream with a spa, stone fireplace, and outdoor shower—ideal for relaxing after a day on nearby Norris Lake. The home is just minutes from Mountain Lake Marina and boat launch, making it a perfect retreat for lake lovers.
The circular driveway provides access to both levels of the home, with a covered parking area and additional parking for guests. Whether you're looking for a full-time residence, vacation getaway, or investment property, this home delivers comfort, functionality, and location.
Fiber internet available. Conveniently located near I-75 and just 10 minutes from shopping and dining in either direction.
Contact an agent
Home facts
- Year built:2020
- Listing ID #:1312944
- Added:174 day(s) ago
- Updated:February 11, 2026 at 03:25 PM
Rooms and interior
- Bedrooms:3
- Total bathrooms:3
- Full bathrooms:3
- Living area:2,792 sq. ft.
Heating and cooling
- Cooling:Central Cooling
- Heating:Central, Forced Air
Structure and exterior
- Year built:2020
- Building area:2,792 sq. ft.
- Lot area:0.35 Acres
Schools
- High school:Campbell Co. Adult
- Middle school:Jacksboro
- Elementary school:Jacksboro
Utilities
- Sewer:Septic Tank
Finances and disclosures
- Price:$762,800
- Price per sq. ft.:$273.21
New listings near 373 Lindsey Mill Circle
- New
 $310,000Active3 beds 3 baths1,944 sq. ft.
$310,000Active3 beds 3 baths1,944 sq. ft.220 Industrial Park Lane, Rocky Top, TN 37769
MLS# 1329031Listed by: ROCKY TOP REALTY - New
 $650,000Active2 beds 2 baths1,346 sq. ft.
$650,000Active2 beds 2 baths1,346 sq. ft.812 New Clear Branch Rd, Rocky Top, TN 37769
MLS# 3124495Listed by: REALTY EXECUTIVES ASSOCIATES - New
 $374,999Active3 beds 2 baths1,568 sq. ft.
$374,999Active3 beds 2 baths1,568 sq. ft.124 Oak Grove Lane, Rocky Top, TN 37769
MLS# 1328833Listed by: REALTY EXECUTIVES ASSOCIATES - New
 $325,000Active2 beds 1 baths1,568 sq. ft.
$325,000Active2 beds 1 baths1,568 sq. ft.120 Huckleberry Lane, Rocky Top, TN 37769
MLS# 1328533Listed by: UNITED REAL ESTATE SOLUTIONS - New
 $374,900Active3 beds 2 baths1,792 sq. ft.
$374,900Active3 beds 2 baths1,792 sq. ft.815 Stephens Rd, Rocky Top, TN 37769
MLS# 1328448Listed by: STEPHENSON REALTY & AUCTION  $195,000Active2 beds 1 baths739 sq. ft.
$195,000Active2 beds 1 baths739 sq. ft.3613 Lake City Hwy, Rocky Top, TN 37769
MLS# 1327276Listed by: ASTUTE REALTY $275,000Active3 beds 2 baths1,152 sq. ft.
$275,000Active3 beds 2 baths1,152 sq. ft.2719 Oak Grove Rd, Rocky Top, TN 37769
MLS# 1327249Listed by: UNITED REAL ESTATE SOLUTIONS $224,900Pending3 beds 1 baths1,301 sq. ft.
$224,900Pending3 beds 1 baths1,301 sq. ft.2801 Oak Grove Rd, Rocky Top, TN 37769
MLS# 1325622Listed by: YOUR HOME SOLD GUARANTEED REAL $365,000Active2.6 Acres
$365,000Active2.6 Acres0 Highway 25, Rocky Top, TN 37769
MLS# 3073876Listed by: REAL BROKER $249,900Pending1 beds 1 baths768 sq. ft.
$249,900Pending1 beds 1 baths768 sq. ft.206 Ross Cemetery Rd, Rocky Top, TN 37769
MLS# 1325865Listed by: ROCKY TOP REALTY

