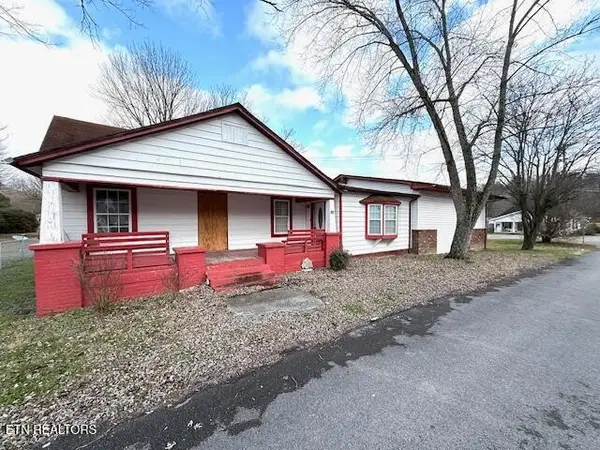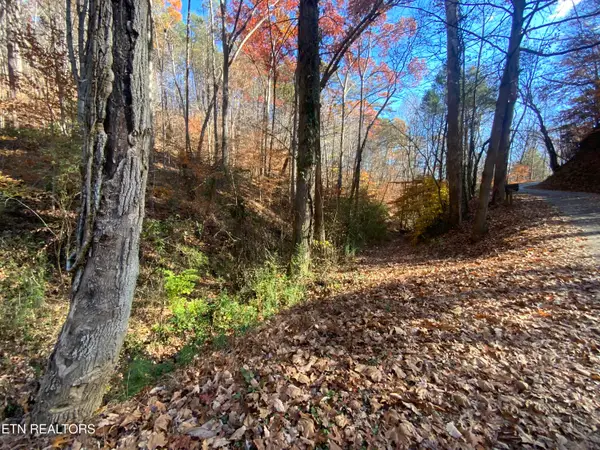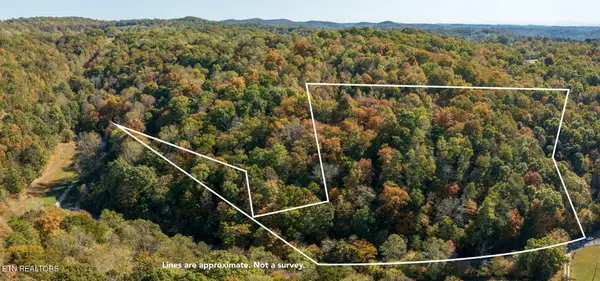705 New Clear Branch Rd, Rocky Top, TN 37769
Local realty services provided by:Better Homes and Gardens Real Estate Heritage Group
705 New Clear Branch Rd,Rocky Top, TN 37769
$299,900
- 3 Beds
- 2 Baths
- 1,120 sq. ft.
- Single family
- Active
Listed by: amy evans, amanda walker
Office: realty one group anthem
MLS#:3031936
Source:NASHVILLE
Price summary
- Price:$299,900
- Price per sq. ft.:$267.77
About this home
Seller is willing to assist with closing costs with an acceptable offer!
Welcome to 705 New Clear Branch Rd in Rocky Top, TN! Ask about special financing promotions through MIG. Home qualifies for Rural Development 0 down loan product. This newly constructed 3-bedroom, 2-bathroom ranch sits on a scenic 0.51-acre lot, offering stunning views from the back deck. This home features maintenance free vinyl siding & decking. Hardwood flooring in kitchen, living room, and hallway adds warmth and character, while durable low maintenance LVP flooring in bathrooms, and carpet in the bedrooms. The master suite features a spacious walk-in closet and a private bath. Less than 7 miles from Norris Dam State Park & everything the park has to offer including trails, fully equipped marina, cabins, & boat ramp open to the public. Less than 30 minutes to the center of Oak Ridge & 15 minutes from Walmart in Clinton, shopping, & food. Don't miss out on this opportunity!
Contact an agent
Home facts
- Year built:2025
- Listing ID #:3031936
- Added:65 day(s) ago
- Updated:December 29, 2025 at 03:28 PM
Rooms and interior
- Bedrooms:3
- Total bathrooms:2
- Full bathrooms:2
- Living area:1,120 sq. ft.
Heating and cooling
- Cooling:Ceiling Fan(s), Central Air
- Heating:Central, Electric
Structure and exterior
- Year built:2025
- Building area:1,120 sq. ft.
- Lot area:0.51 Acres
Utilities
- Water:Public, Water Available
- Sewer:Septic Tank
Finances and disclosures
- Price:$299,900
- Price per sq. ft.:$267.77
- Tax amount:$141
New listings near 705 New Clear Branch Rd
 $443,000Active3 beds 3 baths2,288 sq. ft.
$443,000Active3 beds 3 baths2,288 sq. ft.526 Stephens Rd, Rocky Top, TN 37769
MLS# 1323792Listed by: REALTY EXECUTIVES ASSOCIATES $165,000Active3 beds 1 baths1,895 sq. ft.
$165,000Active3 beds 1 baths1,895 sq. ft.604 Church Ave, Rocky Top, TN 37769
MLS# 3059647Listed by: REALTY ONE GROUP ANTHEM $350,000Active4 beds 3 baths2,226 sq. ft.
$350,000Active4 beds 3 baths2,226 sq. ft.3461 Lake City Hwy, Rocky Top, TN 37769
MLS# 3058589Listed by: REALTY EXECUTIVES ASSOCIATES $64,900Active0.8 Acres
$64,900Active0.8 AcresMountain Lake Drive, Rocky Top, TN 37769
MLS# 1323390Listed by: STEPHENSON REALTY & AUCTION $379,900Active2 beds 1 baths840 sq. ft.
$379,900Active2 beds 1 baths840 sq. ft.105 Echo Valley Rd, Rocky Top, TN 37769
MLS# 1323301Listed by: ROCKY TOP REALTY $69,900Pending4.5 Acres
$69,900Pending4.5 AcresMountain Side Lane, Rocky Top, TN 37769
MLS# 1322039Listed by: ROCKY TOP REALTY $229,900Active2 beds 2 baths1,045 sq. ft.
$229,900Active2 beds 2 baths1,045 sq. ft.210 Church Ave, Rocky Top, TN 37769
MLS# 1321578Listed by: STEPHENSON REALTY & AUCTION $375,000Active-- beds -- baths2,848 sq. ft.
$375,000Active-- beds -- baths2,848 sq. ft.311 S Main St, Rocky Top, TN 37769
MLS# 1321026Listed by: UNITED REAL ESTATE SOLUTIONS $79,900Active8.45 Acres
$79,900Active8.45 AcresStrong Hollow Lane, Rocky Top, TN 37769
MLS# 1319980Listed by: THE FERGUSON COMPANY
