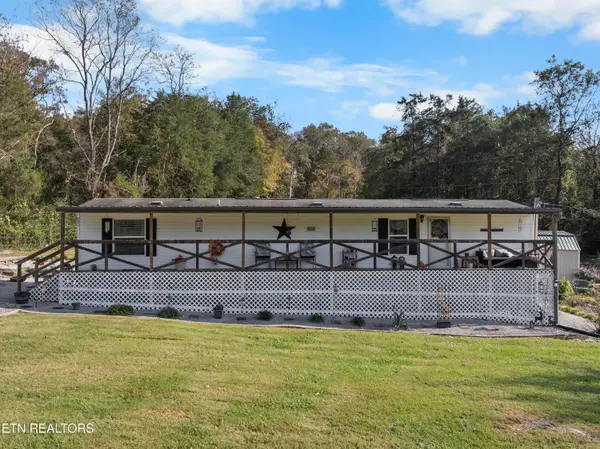2760 Holston River Drive, Rutledge, TN 37861
Local realty services provided by:Better Homes and Gardens Real Estate Gwin Realty
2760 Holston River Drive,Rutledge, TN 37861
$825,000
- 2 Beds
- 4 Baths
- 3,403 sq. ft.
- Single family
- Active
Listed by: bo kriegner
Office: realty executives associates
MLS#:1319165
Source:TN_KAAR
Price summary
- Price:$825,000
- Price per sq. ft.:$242.43
About this home
One-of-a-kind, custom-built, all-brick home, situated on a 3.3 acre cul-de-sac lot and BEST OF ALL it boasts over 260 feet of private WATERFRONT on the Holston River! *Come float and fish your worries away* Designed to be energy efficient, this warm and welcoming home is easy to care for and enjoy with a NEW roof in 2024, an open floorplan, numerous custom features such as a water softener system, central vac, piped compressed air in the garage and workshop and solar panels w/Upgraded electronics in 2024; a 3 car garage front entrance and an additional rear driveway & garage entrance! The main level features large eat-in kitchen w/oak cabinets & granite countertops, dining room and spacious family room w/gas fireplace. A large deck w/vinyl coated flooring that beautifully overlooks the the expansive, manicured 3 acres leading to the waterfront! Also on the main, you will love the gorgeous solid hickory wood floors that continue down the stairs leading to the finished basement; tile flooring in the entry and kitchen. The primary suite w/large en-suite bathroom and an additional bedroom, full bath, half bath and laundry room complete the main. On the lower level you find a finished walk-out basement w/new patio doors leading to a covered patio which includes plenty of room for entertaining and a SAUNA! The lower level includes an amazing family room, custom designed bar and kitchenette which includes ALL appliances and barstools. A spacious office w/built-in oak bookcase (could be converted to a 3rd bedroom) includes a full bathroom and a media room w/custom painted ceiling ~ projection equipment remains. The lower level also features a 4th garage space leading to a multifunction area that had been used as a woodworking shop w/ electricity & piped compressed air. But there is more! OUTSIDE you will find a barn with 16 foot ceilings (electricity is present) and 3 parking spaces - one large enough for an RV and tons of storage. The barn also includes a separate room above. This home has numerous custom features that are impossible to list - come and see to believe. **above ground pool to convey AS-IS**
Contact an agent
Home facts
- Year built:2004
- Listing ID #:1319165
- Added:22 day(s) ago
- Updated:October 30, 2025 at 02:47 PM
Rooms and interior
- Bedrooms:2
- Total bathrooms:4
- Full bathrooms:3
- Half bathrooms:1
- Living area:3,403 sq. ft.
Heating and cooling
- Cooling:Central Cooling
- Heating:Central, Electric, Passive Solar
Structure and exterior
- Year built:2004
- Building area:3,403 sq. ft.
- Lot area:3.3 Acres
Utilities
- Sewer:Septic Tank
Finances and disclosures
- Price:$825,000
- Price per sq. ft.:$242.43
New listings near 2760 Holston River Drive
- New
 $299,900Active2 beds 2 baths1,280 sq. ft.
$299,900Active2 beds 2 baths1,280 sq. ft.501 Wani Village Rd, Rutledge, TN 37861
MLS# 1321017Listed by: WALLACE - New
 $144,000Active1 beds 1 baths864 sq. ft.
$144,000Active1 beds 1 baths864 sq. ft.221 Sinnamon Ln, Rutledge, TN 37861
MLS# 1320346Listed by: WALLACE  $50,500Active0.6 Acres
$50,500Active0.6 Acres98 Cow Poke Lane, Rutledge, TN 37861
MLS# 3034142Listed by: KELLER WILLIAMS $439,900Active3 beds 3 baths1,580 sq. ft.
$439,900Active3 beds 3 baths1,580 sq. ft.278 Hoppers Bluff, Rutledge, TN 37861
MLS# 1320019Listed by: SINGLE TREE REALTY $250,000Pending3 beds 2 baths1,232 sq. ft.
$250,000Pending3 beds 2 baths1,232 sq. ft.175 Lookout Drive, Rutledge, TN 37861
MLS# 1319931Listed by: SINGLE TREE REALTY $159,900Active3 beds 1 baths1,176 sq. ft.
$159,900Active3 beds 1 baths1,176 sq. ft.1596 Volunteer Rd, Rutledge, TN 37861
MLS# 3032181Listed by: BEYCOME BROKERAGE REALTY, LLC $45,000Active0.36 Acres
$45,000Active0.36 AcresLot 46 Ernie Roberts Rd, Rutledge, TN 37861
MLS# 1319363Listed by: SINGLE TREE REALTY $49,900Active0.69 Acres
$49,900Active0.69 AcresLot 1 Cherokee Cove, Rutledge, TN 37861
MLS# 1319364Listed by: SINGLE TREE REALTY- Open Sun, 8 to 10pm
 $254,900Active3 beds 2 baths1,512 sq. ft.
$254,900Active3 beds 2 baths1,512 sq. ft.1612 NW Howell River Rd, Rutledge, TN 37861
MLS# 1319301Listed by: KELLER WILLIAMS REALTY
