- BHGRE®
- Tennessee
- Sale Creek
- 1091 Rocky Top Lane
1091 Rocky Top Lane, Sale Creek, TN 37373
Local realty services provided by:Better Homes and Gardens Real Estate Signature Brokers
1091 Rocky Top Lane,Sale Creek, TN 37373
$419,900
- 3 Beds
- 2 Baths
- 1,739 sq. ft.
- Single family
- Pending
Listed by: nathan torgerson, jordan cook
Office: keller williams realty
MLS#:1519153
Source:TN_CAR
Price summary
- Price:$419,900
- Price per sq. ft.:$241.46
About this home
Tucked away in complete privacy, this stunning property offers the perfect balance of usable acreage and wooded seclusion. Whether you're seeking a peaceful mountain getaway, a full-time residence, or a potential VRBO/Airbnb investment, this serene escape checks every box. Enjoy breathtaking mountain views, mature hardwood trees, and a scenic creek that winds through the land — a haven for white-tailed deer, wild turkeys, and anyone who appreciates nature at its finest. The expansive grounds offer plenty of space for gardening, outdoor entertaining, or future additions such as a detached garage or workshop. The charming home features a full, unfinished basement with tremendous storage space and newly added interior access for convenience. With the potential to finish the basement, the possibilities are wide open — whether you envision a guest suite, rec room, or more living space. Recent updates include a new HVAC system (replaced within the last five years), ensuring comfort and efficiency. A second driveway was thoughtfully added, creating a functional circular drive for easy access. Though the property feels remote and peaceful, you're just 5 minutes from Hwy 27 and less than 30 minutes from downtown Chattanooga or Dayton. Enjoy modern comforts with EPB internet and city water to the home, plus a private well system perfect for irrigation or optional house use. View this Sale Creek retreat today and see mountain living at its best!
Contact an agent
Home facts
- Year built:1998
- Listing ID #:1519153
- Added:171 day(s) ago
- Updated:February 10, 2026 at 08:36 AM
Rooms and interior
- Bedrooms:3
- Total bathrooms:2
- Full bathrooms:2
- Living area:1,739 sq. ft.
Heating and cooling
- Cooling:Ceiling Fan(s), Central Air, Electric
- Heating:Central, Electric, Heating
Structure and exterior
- Roof:Metal
- Year built:1998
- Building area:1,739 sq. ft.
- Lot area:5.33 Acres
Utilities
- Water:Public, Water Connected, Well
- Sewer:Septic Tank
Finances and disclosures
- Price:$419,900
- Price per sq. ft.:$241.46
- Tax amount:$988
New listings near 1091 Rocky Top Lane
- New
 $255,000Active3 beds 2 baths1,680 sq. ft.
$255,000Active3 beds 2 baths1,680 sq. ft.711 Mccallie Ferry Road, Soddy Daisy, TN 37379
MLS# 1528013Listed by: BLUE KEY PROPERTIES LLC  $145,000Active2.21 Acres
$145,000Active2.21 Acres16501 N Star Circle, Sale Creek, TN 37373
MLS# 20255685Listed by: RHEA-REAL ESTATE $199,900Active2 beds 1 baths992 sq. ft.
$199,900Active2 beds 1 baths992 sq. ft.15216 Slabtown Road, Sale Creek, TN 37373
MLS# 20260370Listed by: COLDWELL BANKER PRYOR REALTY- DAYTON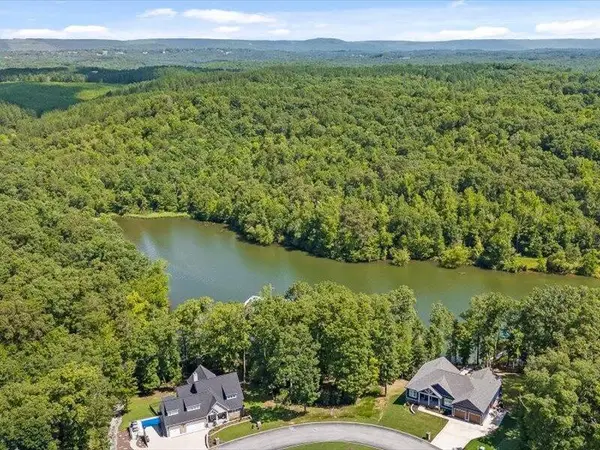 $349,000Active0.73 Acres
$349,000Active0.73 Acres15887 Channel Pointe Drive, Bakewell, TN 37373
MLS# 2799968Listed by: REAL ESTATE PARTNERS CHATTANOOGA, LLC $35,000Pending1.45 Acres
$35,000Pending1.45 Acres14675 Stormer Road, Sale Creek, TN 37373
MLS# 1526321Listed by: KELLER WILLIAMS REALTY $35,000Active1.45 Acres
$35,000Active1.45 Acres14675 Stormer Road, Bakewell, TN 37373
MLS# 3079005Listed by: GREATER DOWNTOWN REALTY DBA KELLER WILLIAMS REALTY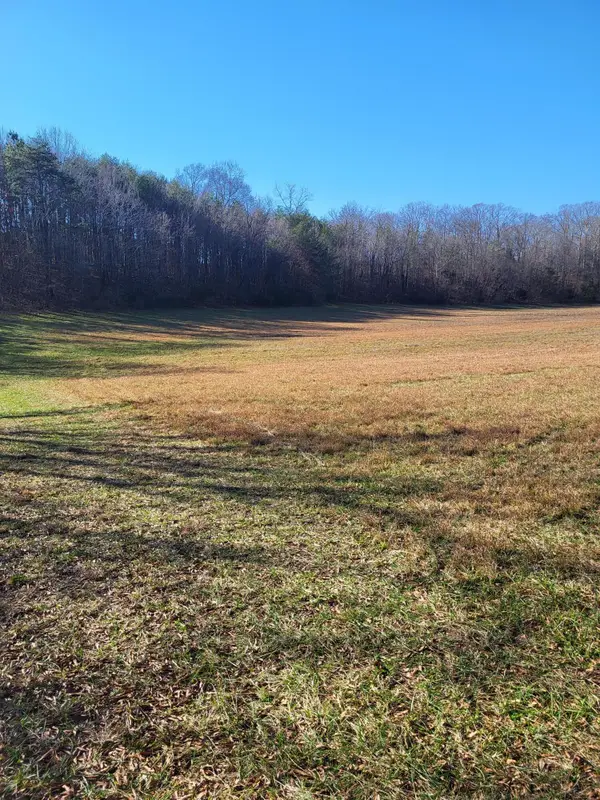 $350,000Pending23.31 Acres
$350,000Pending23.31 Acres16633 Andy Thomas Road, Sale Creek, TN 37373
MLS# 1525845Listed by: CRYE-LEIKE, REALTORS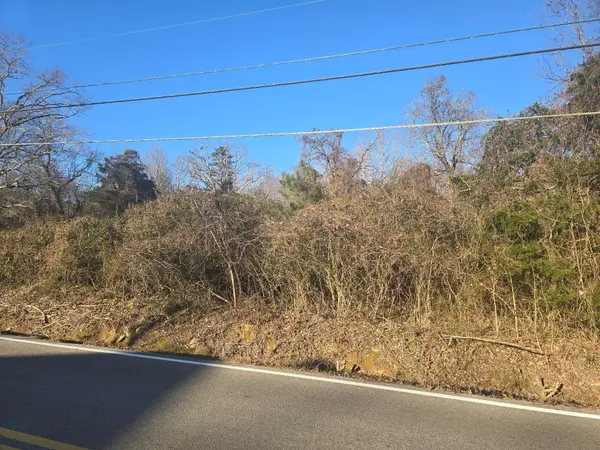 $18,999Pending0.41 Acres
$18,999Pending0.41 Acres815 Retro Hughes Road, Sale Creek, TN 37373
MLS# 1525554Listed by: LEGACY 234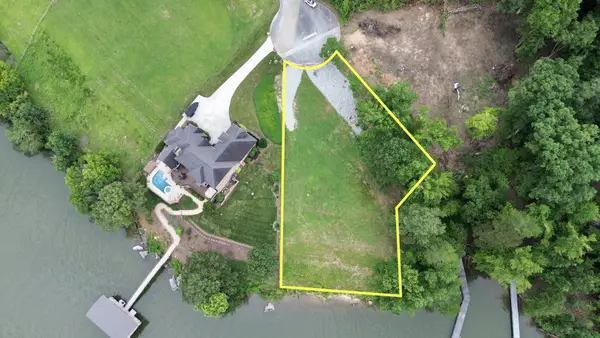 $359,900Active0.63 Acres
$359,900Active0.63 Acres2484 Burton Road, Bakewell, TN 37373
MLS# 2922535Listed by: KELLER WILLIAMS RIDGE TO RIVER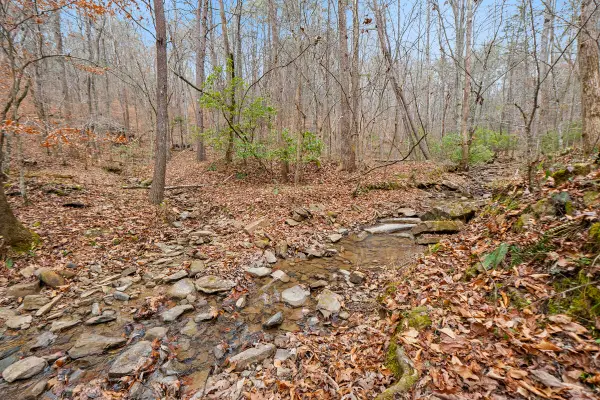 $165,000Active12.5 Acres
$165,000Active12.5 Acres0 Retro Hughes Road, Sale Creek, TN 37373
MLS# 1525195Listed by: REAL ESTATE PARTNERS CHATTANOOGA LLC

