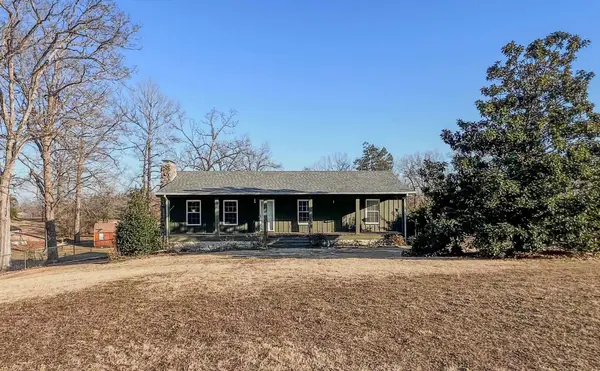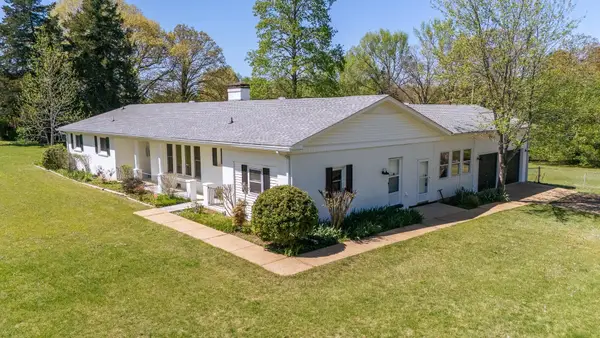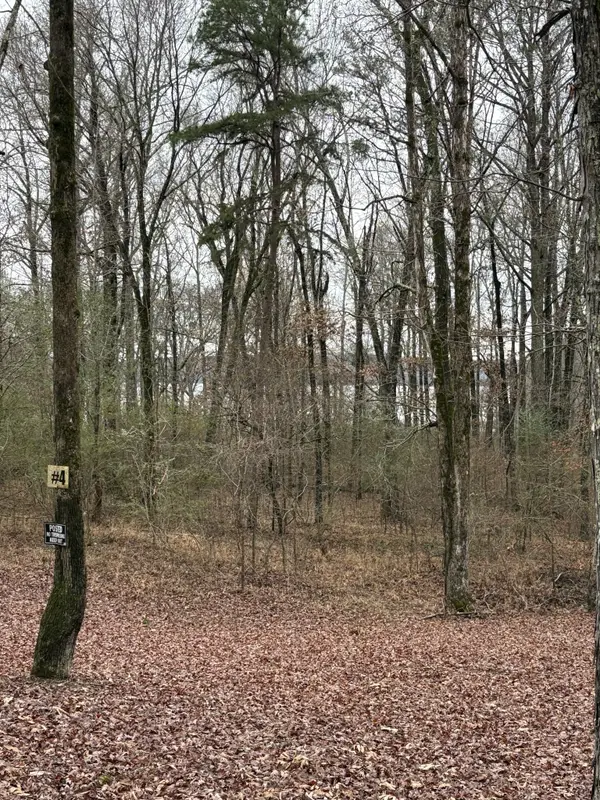145 Tom Way, Savannah, TN 38372
Local realty services provided by:Better Homes and Gardens Real Estate Heritage Group
145 Tom Way,Savannah, TN 38372
$594,900
- 4 Beds
- 3 Baths
- 3,204 sq. ft.
- Single family
- Active
Listed by: katie hughes
Office: tiffany jones realty group, llc.
MLS#:3041371
Source:NASHVILLE
Price summary
- Price:$594,900
- Price per sq. ft.:$185.67
About this home
Experience refined living in this stunning Olivet Area Estate! With over 3,200 sq. ft.+/- of thoughtfully designed living space, this 4BR, 3BA masterpiece features two primary suites (one on the main level), a chef’s custom kitchen w/a massive walk-in pantry, stainless steel appliances ~ including double-ovens, a separate laundry room, flex space/bonus room, & abundant storage ~ including a floored attic ready for expansion. Sliding glass doors open to a private resort-style retreat showcasing a 20x40 saltwater pool, pool house, outdoor shower, elegant fire pit, detached shop with 30-amp service, covered storage, fenced areas, & 2.6 acres+/- of beautifully landscaped grounds. Recent upgrades include new Anderson windows, HVAC systems, water heater, fresh paint, flooring, custom primary bath with double vanities & walk-in shower, Murphy bed, & more ~ some w/warranties. The owners are relocating, offering a rare opportunity to own this exceptional property! Call today!
Contact an agent
Home facts
- Year built:1996
- Listing ID #:3041371
- Added:99 day(s) ago
- Updated:February 13, 2026 at 03:14 PM
Rooms and interior
- Bedrooms:4
- Total bathrooms:3
- Full bathrooms:3
- Living area:3,204 sq. ft.
Heating and cooling
- Cooling:Ceiling Fan(s), Central Air
- Heating:Central, Electric, Natural Gas
Structure and exterior
- Roof:Shingle
- Year built:1996
- Building area:3,204 sq. ft.
- Lot area:2.6 Acres
Utilities
- Water:Public, Water Available
- Sewer:Septic Tank
Finances and disclosures
- Price:$594,900
- Price per sq. ft.:$185.67
- Tax amount:$1,538
New listings near 145 Tom Way
- New
 $189,900Active3 beds 2 baths1,457 sq. ft.
$189,900Active3 beds 2 baths1,457 sq. ft.205 Long St, Savannah, TN 38372
MLS# 3128780Listed by: BST REALTY - New
 $43,000Active0.53 Acres
$43,000Active0.53 Acres124 Launch Ramp Cv, Savannah, TN 38372
MLS# 3128651Listed by: TIFFANY JONES REALTY GROUP, LLC - New
 $599,900Active4 beds 3 baths2,740 sq. ft.
$599,900Active4 beds 3 baths2,740 sq. ft.15 Hawks Nest Path, Savannah, TN 38372
MLS# 3128412Listed by: JUSTIN JOHNSON REALTY - New
 $999,900Active5 beds 5 baths3,016 sq. ft.
$999,900Active5 beds 5 baths3,016 sq. ft.15 Daylight Cv, Savannah, TN 38372
MLS# 3127734Listed by: JUSTIN JOHNSON REALTY - New
 $310,000Active4 beds 3 baths2,800 sq. ft.
$310,000Active4 beds 3 baths2,800 sq. ft.370 Serenity Dr, Savannah, TN 38372
MLS# 3124605Listed by: TIFFANY JONES REALTY GROUP, LLC - New
 $649,000Active5 beds 3 baths3,250 sq. ft.
$649,000Active5 beds 3 baths3,250 sq. ft.125 Breckenridge Ln, Savannah, TN 38372
MLS# 3123882Listed by: WEICHERT, REALTORS - CRUNK REAL ESTATE - New
 $369,000Active3 beds 3 baths2,516 sq. ft.
$369,000Active3 beds 3 baths2,516 sq. ft.370 Bowen Dr, Savannah, TN 38372
MLS# 3121938Listed by: WEICHERT, REALTORS - CRUNK REAL ESTATE - New
 $67,000Active1.23 Acres
$67,000Active1.23 Acres136 River Run Estates/cravens Rd, Savannah, TN 38372
MLS# 3110010Listed by: TIFFANY JONES REALTY GROUP, LLC  $235,000Active4 beds 2 baths1,800 sq. ft.
$235,000Active4 beds 2 baths1,800 sq. ft.390 Pyburn Dr, Savannah, TN 38372
MLS# 3116275Listed by: TIFFANY JONES REALTY GROUP, LLC $55,000Active1.48 Acres
$55,000Active1.48 Acres2160 Bruton Branch Rd, Savannah, TN 38372
MLS# 3115629Listed by: HELP-U-SELL QUAD CITIES REALTY

