4642 Hwy 150, Sequatchie, TN 37374
Local realty services provided by:Better Homes and Gardens Real Estate Signature Brokers
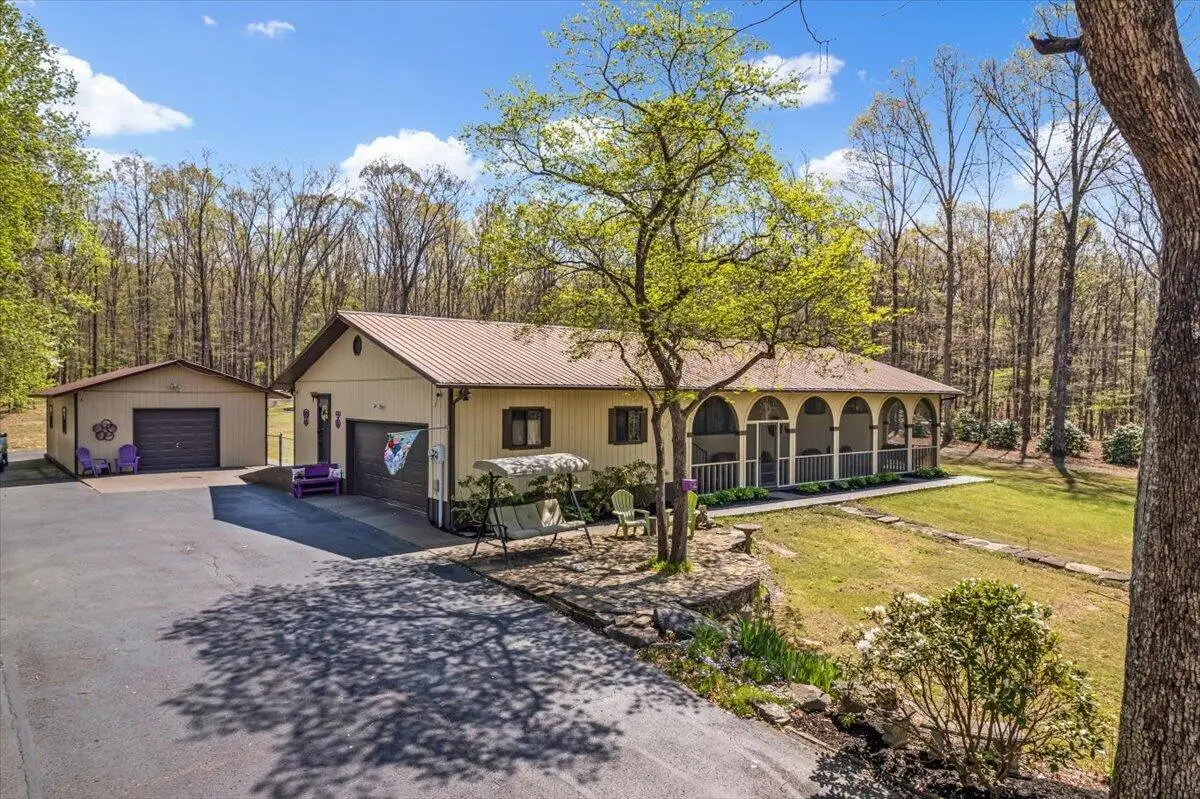
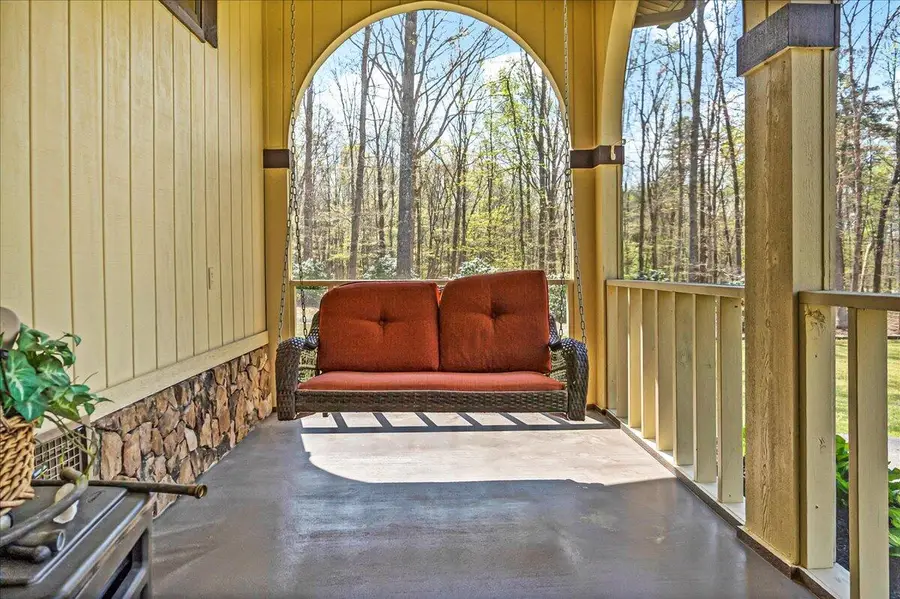
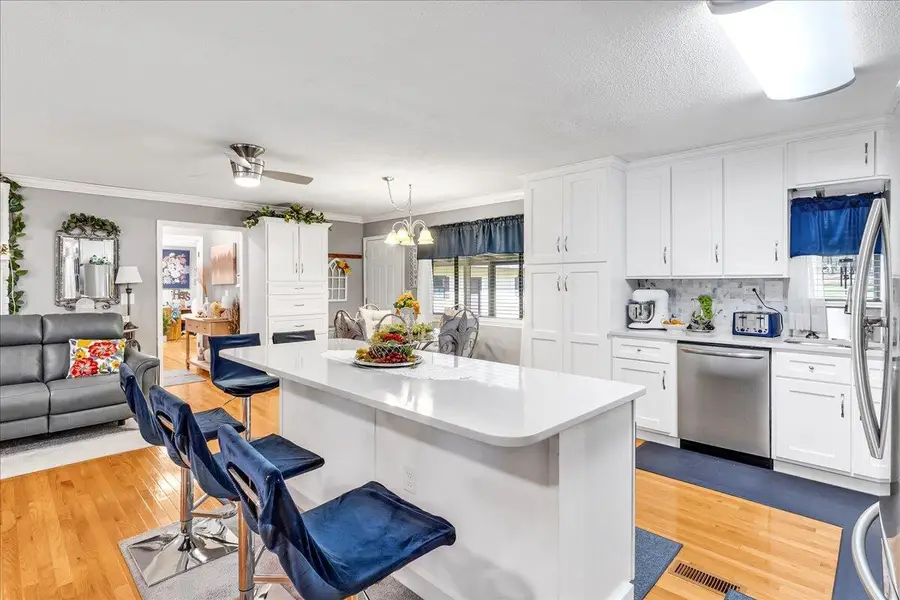
4642 Hwy 150,Sequatchie, TN 37374
$499,900
- 3 Beds
- 2 Baths
- 1,524 sq. ft.
- Single family
- Active
Listed by:tiffany jenkins
Office:century 21 cumberland realty
MLS#:1511444
Source:TN_CAR
Price summary
- Price:$499,900
- Price per sq. ft.:$328.02
About this home
Move in ready 3 bedroom, 1500 sq. ft. +-home on 10 level beautiful landcaped acres. Gas log fireplace in family room w/ built-in bookshelves, alarm system, & ceiling fans in every room .Home has many updates with new harwood floors, Kitchen cabinets & stainless steele appliances. To many updates to list! Lots of storage space & LARGE covered screened front porch and back porch. Fenced back yard with apple & peach tress, 2 blueberry bushes and grape vines. Pole barn is situated at the back of the property with separete driveway and seperate gate. A large Gazebo and Hot house/greenhouse with water. Private location with custom stone patio & stone wall, w/ a double car garage with new epoxy floors. PLUS a double car detached garage w/ workshop. Home also has a concrete handicap ramp on the side entrance of home. Close to hiking trails (Foster Falls, Fiery Gizzard, and Deny Cove). All of this and more located a few minutes to Jasper and I-24. Only 40 minutes to Chattanooga.
Contact an agent
Home facts
- Year built:1988
- Listing Id #:1511444
- Added:116 day(s) ago
- Updated:July 17, 2025 at 02:28 PM
Rooms and interior
- Bedrooms:3
- Total bathrooms:2
- Full bathrooms:2
- Living area:1,524 sq. ft.
Heating and cooling
- Cooling:Central Air, Electric
- Heating:Central, Electric, Heating, Propane
Structure and exterior
- Roof:Metal
- Year built:1988
- Building area:1,524 sq. ft.
- Lot area:10.3 Acres
Utilities
- Water:Public, Water Connected, Well
- Sewer:Septic Tank
Finances and disclosures
- Price:$499,900
- Price per sq. ft.:$328.02
- Tax amount:$876
New listings near 4642 Hwy 150
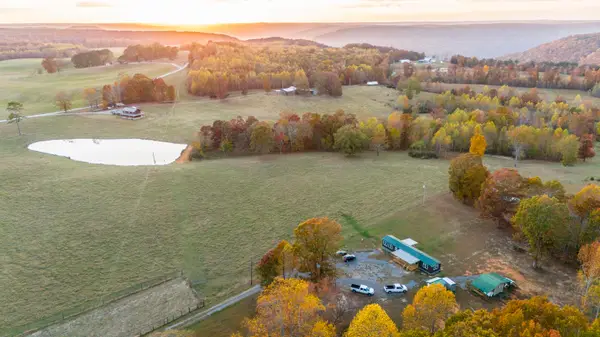 $225,000Active2 beds 2 baths924 sq. ft.
$225,000Active2 beds 2 baths924 sq. ft.4959 Highway 150, Sequatchie, TN 37374
MLS# 1516898Listed by: WEATHERSBEE REALTY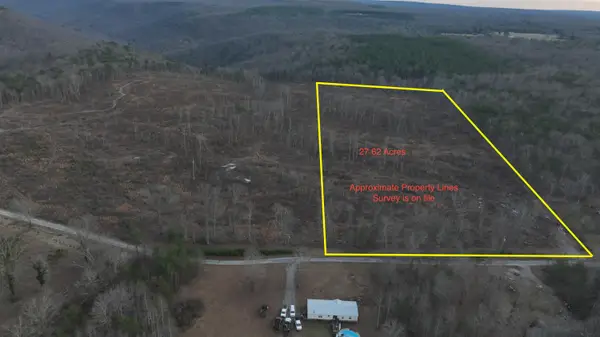 $265,000Active27.62 Acres
$265,000Active27.62 Acres3 Lick Point Road, Sequatchie, TN 37374
MLS# 1516307Listed by: WHITETAIL PROPERTIES REAL ESTATE LLC $225,000Active2 beds 2 baths924 sq. ft.
$225,000Active2 beds 2 baths924 sq. ft.4959 Highway 150, Sequatchie, TN 37374
MLS# 2906536Listed by: WEATHERSBEE REALTY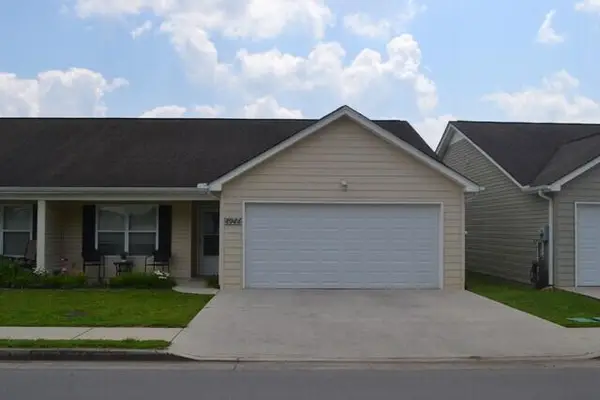 $214,900Active3 beds 2 baths1,252 sq. ft.
$214,900Active3 beds 2 baths1,252 sq. ft.4944 W Valley Road, Sequatchie, TN 37327
MLS# 236996Listed by: CENTURY 21 PROFESSIONAL GROUP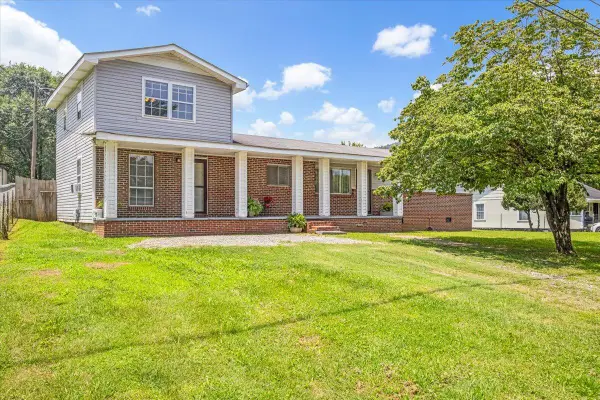 $259,500Active4 beds 2 baths1,920 sq. ft.
$259,500Active4 beds 2 baths1,920 sq. ft.536 Sequatchie Lane, Sequatchie, TN 37374
MLS# 1514149Listed by: CENTURY 21 CUMBERLAND REALTY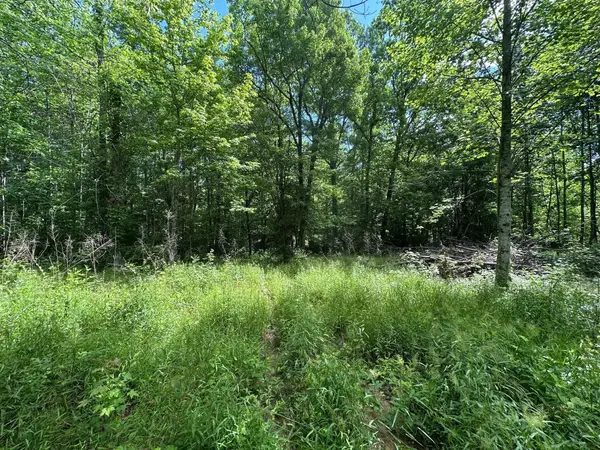 $85,000Active5.21 Acres
$85,000Active5.21 Acres5201 Highway 150, Sequatchie, TN 37374
MLS# 2890697Listed by: MOSSY OAK PROPERTIES LAND SALES LLC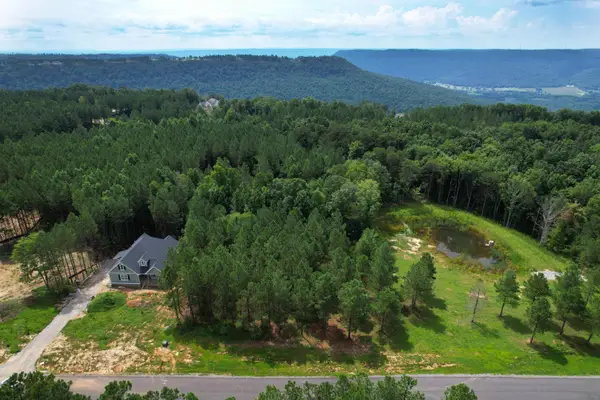 $149,900Active0.93 Acres
$149,900Active0.93 Acres186 Boone Pass #Jf186, Sequatchie, TN 37374
MLS# 1512779Listed by: RE/MAX REALTY SOUTH $250,000Active2 beds 2 baths1,152 sq. ft.
$250,000Active2 beds 2 baths1,152 sq. ft.11901 Highway 150, Sequatchie, TN 37374
MLS# 2885934Listed by: MOSSY OAK PROPERTIES LAND SALES LLC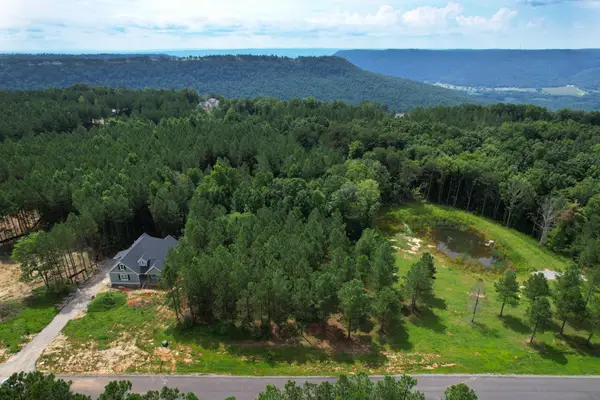 $149,900Active0.93 Acres
$149,900Active0.93 Acres186 Boone Pass, Sequatchie, TN 37374
MLS# 2883763Listed by: RE/MAX REALTY SOUTH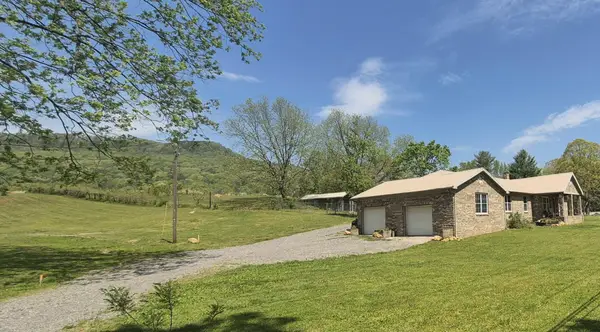 $339,900Active5 beds 3 baths2,622 sq. ft.
$339,900Active5 beds 3 baths2,622 sq. ft.525527 Shady Grove Road, Sequatchie, TN 37374
MLS# 2883169Listed by: RE/MAX REALTY SOUTH
