1026 Black Bear Cub Way, Sevierville, TN 37876
Local realty services provided by:Better Homes and Gardens Real Estate Heritage Group
1026 Black Bear Cub Way,Sevierville, TN 37876
$489,000
- 1 Beds
- 1 Baths
- 728 sq. ft.
- Single family
- Active
Listed by: lisa stewart
Office: dalton wade, inc
MLS#:3002802
Source:NASHVILLE
Price summary
- Price:$489,000
- Price per sq. ft.:$671.7
- Monthly HOA dues:$125
About this home
Don't miss out on this brand new cabin with very modern finishes. It is located on a cabin community with a pool for those hot Summer days. The location is great! It's only 4 miles to Kroger and Publix grocery stores, 20 minutes to Dollywood, easy access to the Great Smoky Mountain National Park going the backway or using the Parkway to go to Gatlinburg and enter the park from there. There's so much to do within 30 minutes of the cabin like, The Island in Pigeon Forge, numerous restaurants, multiple rides for all ages. Relax after a busy day in the cabin's hot tub. The finishes will be similar to those in the photos. So don't wait to enjoy your own newly built cabin to be finished late November to early December. The projected gross income is $45,000 to $55,000 annually. This cabin will be connected to a community sewer system called Step System.
Contact an agent
Home facts
- Year built:2025
- Listing ID #:3002802
- Added:138 day(s) ago
- Updated:February 13, 2026 at 03:14 PM
Rooms and interior
- Bedrooms:1
- Total bathrooms:1
- Full bathrooms:1
- Living area:728 sq. ft.
Heating and cooling
- Cooling:Central Air
- Heating:Central
Structure and exterior
- Roof:Shingle
- Year built:2025
- Building area:728 sq. ft.
Schools
- High school:Pigeon Forge High School
- Middle school:Pigeon Forge Junior High School
- Elementary school:Pigeon Forge Primary
Utilities
- Water:Public, Water Available
- Sewer:Private Sewer
Finances and disclosures
- Price:$489,000
- Price per sq. ft.:$671.7
- Tax amount:$52
New listings near 1026 Black Bear Cub Way
- New
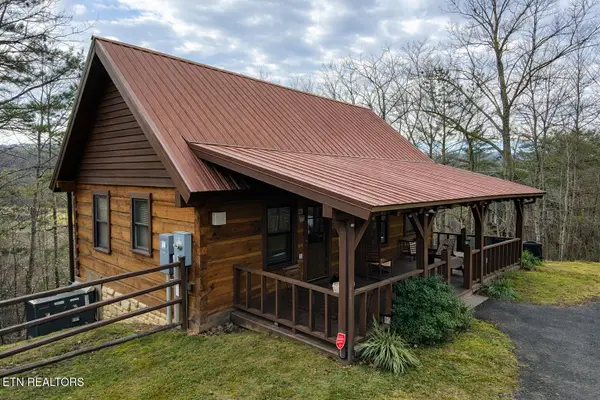 $445,000Active1 beds 2 baths960 sq. ft.
$445,000Active1 beds 2 baths960 sq. ft.2039 Piney Overlook Lane, Sevierville, TN 37862
MLS# 1329295Listed by: CENTURY 21 MVP - New
 $485,000Active3 beds 3 baths1,380 sq. ft.
$485,000Active3 beds 3 baths1,380 sq. ft.940 Buck Way, Sevierville, TN 37876
MLS# 3123592Listed by: KELLER WILLIAMS - New
 Listed by BHGRE$600,000Active4 beds 3 baths1,839 sq. ft.
Listed by BHGRE$600,000Active4 beds 3 baths1,839 sq. ft.3211 Old Newport Highway, Sevierville, TN 37876
MLS# 20260731Listed by: BHGRE SIGNATURE BROKERS - New
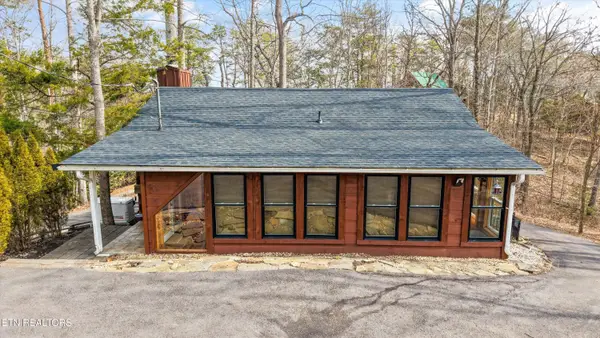 $450,000Active1 beds 1 baths1,058 sq. ft.
$450,000Active1 beds 1 baths1,058 sq. ft.1645 Ridgecrest Drive, Sevierville, TN 37876
MLS# 1329161Listed by: KELLER WILLIAMS SMOKY MOUNTAIN - New
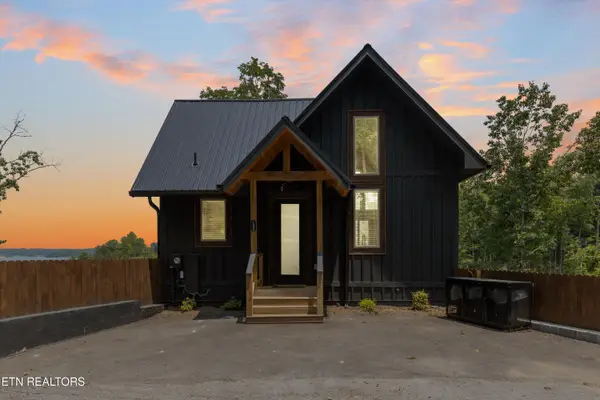 $750,000Active4 beds 4 baths1,872 sq. ft.
$750,000Active4 beds 4 baths1,872 sq. ft.130 Jolene Way, Sevierville, TN 37876
MLS# 1329099Listed by: REAL BROKER - New
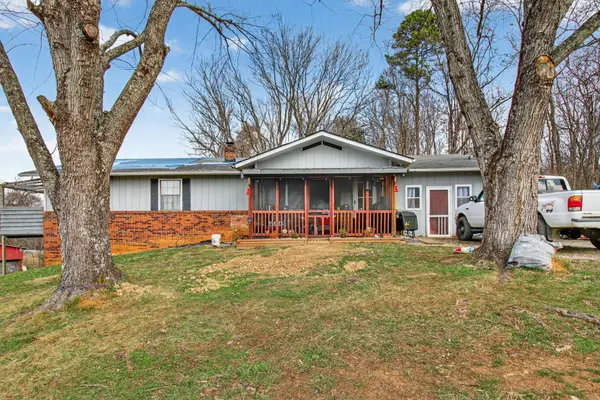 $239,900Active3 beds 2 baths1,680 sq. ft.
$239,900Active3 beds 2 baths1,680 sq. ft.4070 Byrds Cross Rd, Sevierville, TN 37876
MLS# 3122011Listed by: BEYCOME BROKERAGE REALTY, LLC - New
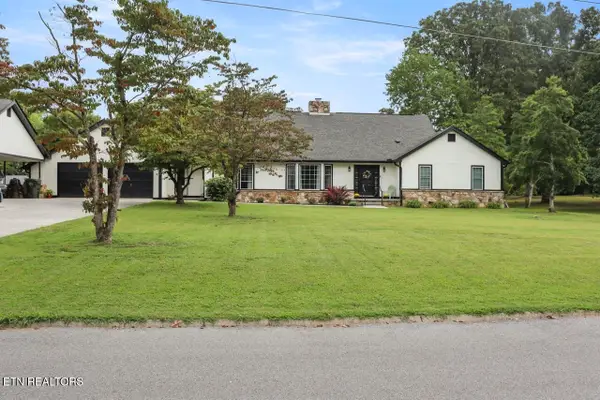 $749,900Active5 beds 4 baths3,797 sq. ft.
$749,900Active5 beds 4 baths3,797 sq. ft.1308 Poplar Court, Sevierville, TN 37862
MLS# 3128117Listed by: THE REAL ESTATE DEPOT - New
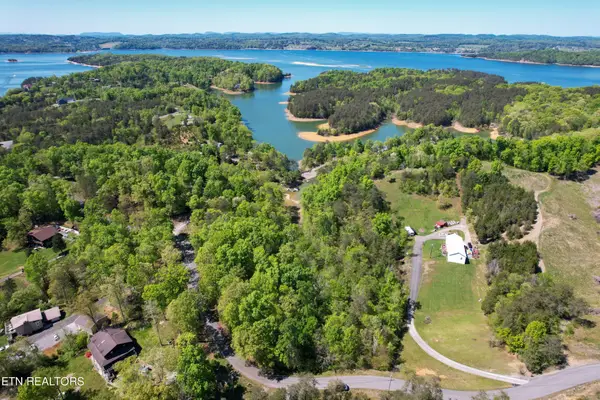 $193,000Active2.84 Acres
$193,000Active2.84 Acres131 Pleasure Rd, Sevierville, TN 37876
MLS# 3128132Listed by: THE REAL ESTATE DEPOT - New
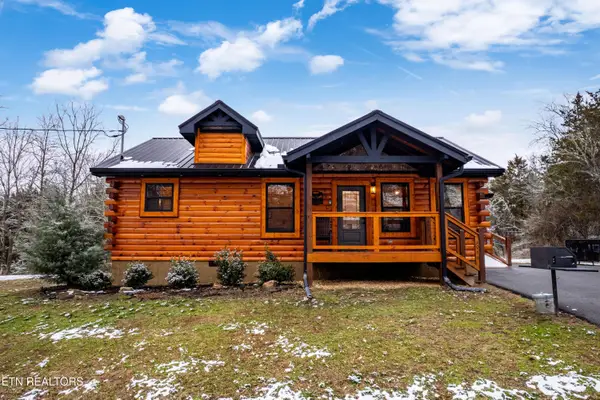 $415,000Active2 beds 2 baths1,064 sq. ft.
$415,000Active2 beds 2 baths1,064 sq. ft.1069 Timberlake Circle, Sevierville, TN 37876
MLS# 1328994Listed by: EXP REALTY, LLC - New
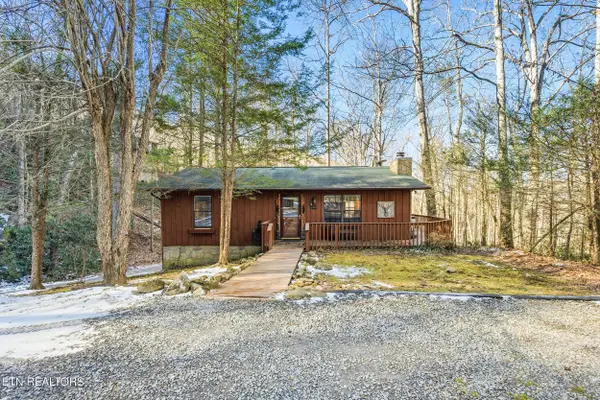 $375,000Active1 beds 1 baths1,064 sq. ft.
$375,000Active1 beds 1 baths1,064 sq. ft.1944 Anderson Way, Sevierville, TN 37876
MLS# 1328999Listed by: EXP REALTY, LLC

