1027 Leslie Way, Sevierville, TN 37876
Local realty services provided by:Better Homes and Gardens Real Estate Jackson Realty
1027 Leslie Way,Sevierville, TN 37876
$699,900
- 3 Beds
- 4 Baths
- 2,064 sq. ft.
- Single family
- Pending
Listed by:marc starrett
Office:century 21 legacy
MLS#:1302888
Source:TN_KAAR
Price summary
- Price:$699,900
- Price per sq. ft.:$339.1
- Monthly HOA dues:$43.33
About this home
Welcome to your perfect mountain retreat! Completed in October 2024, this beautifully crafted 3-bedroom, 3.5-bathroom cabin is nestled in the sought-after gated community of Autumn Ridge?offering breathtaking, year-round panoramic views of the Great Smoky Mountains.
Thoughtfully designed for comfort and style, the cabin features one primary suite on each level, soaring ceilings, and expansive windows that flood the home with natural light and showcase the surrounding vistas. Two spacious wraparound decks offer ample seating to soak in the scenery or unwind under the stars.
The main level offers an inviting living room with a stunning stone fireplace, creating the perfect cozy ambiance. The fully equipped kitchen includes stainless steel appliances, granite countertops, and an open-concept layout that flows into the dining area?ideal for enjoying meals with a view.
The primary suite on the main level features French doors that lead to a private covered porch and hot tub. The en-suite bathroom includes dual sinks and a luxurious tiled glass shower. A laundry room is also conveniently located on the main floor.
Upstairs, you'll find a private guest suite with a full bath/shower combination, while the lower level boasts a spacious game and movie room for family fun and entertainment. An additional bedroom with a walk-in tiled shower completes the lower level, offering comfort and privacy for guests.
Additional features include a modern water filtration system, blown in insulation and premium finishes throughout.
Whether you're seeking a short-term rental investment, a vacation getaway, or a full-time mountain residence, this exceptional cabin offers it all?comfort, luxury, and unforgettable views. Don't miss your chance to own this slice of Smoky Mountain paradise!
Contact an agent
Home facts
- Year built:2024
- Listing ID #:1302888
- Added:124 day(s) ago
- Updated:September 14, 2025 at 05:03 PM
Rooms and interior
- Bedrooms:3
- Total bathrooms:4
- Full bathrooms:3
- Half bathrooms:1
- Living area:2,064 sq. ft.
Heating and cooling
- Cooling:Central Cooling
- Heating:Central, Electric, Heat Pump
Structure and exterior
- Year built:2024
- Building area:2,064 sq. ft.
- Lot area:1.1 Acres
Utilities
- Sewer:Septic Tank
Finances and disclosures
- Price:$699,900
- Price per sq. ft.:$339.1
New listings near 1027 Leslie Way
- New
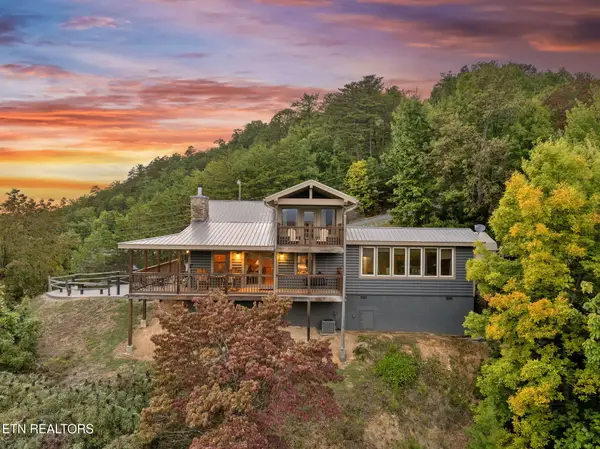 $924,900Active4 beds 4 baths2,300 sq. ft.
$924,900Active4 beds 4 baths2,300 sq. ft.1850 Timber Ridge Way, Sevierville, TN 37876
MLS# 1317208Listed by: LPT REALTY, LLC - New
 $117,900Active0.51 Acres
$117,900Active0.51 AcresLot 21 Westover Drive, Sevierville, TN 37862
MLS# 1317193Listed by: MOUNTAIN REALTY GROUP - New
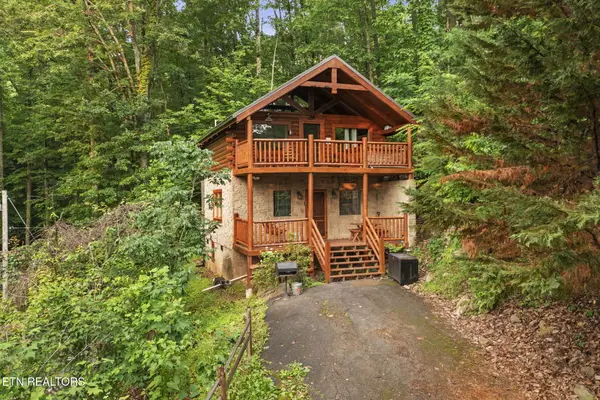 $499,900Active1 beds 2 baths1,250 sq. ft.
$499,900Active1 beds 2 baths1,250 sq. ft.1868 Orchard Dr, Sevierville, TN 37876
MLS# 1317203Listed by: LPT REALTY, LLC - New
 $559,000Active3 beds 3 baths1,590 sq. ft.
$559,000Active3 beds 3 baths1,590 sq. ft.2112 Eagle Feather Drive, Sevierville, TN 37876
MLS# 1317152Listed by: UNITED REAL ESTATE SOLUTIONS - New
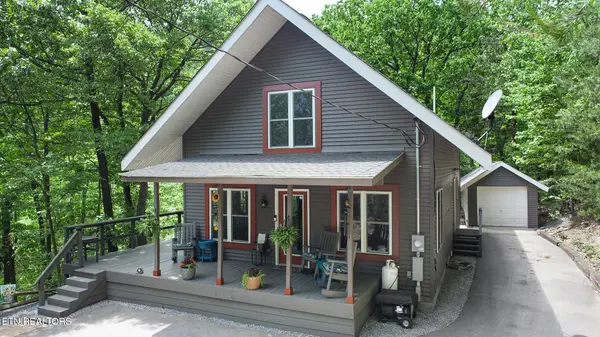 $448,900Active2 beds 2 baths1,760 sq. ft.
$448,900Active2 beds 2 baths1,760 sq. ft.2109 Dogwood Drive, Sevierville, TN 37876
MLS# 1317129Listed by: REGAL REAL ESTATE TN, LLC - New
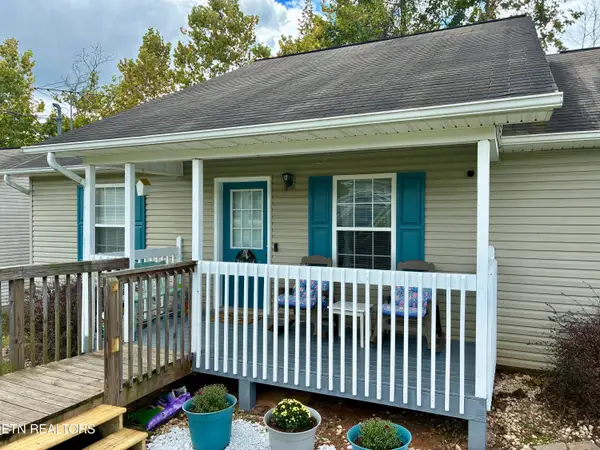 $230,000Active3 beds 2 baths1,176 sq. ft.
$230,000Active3 beds 2 baths1,176 sq. ft.151 Red Bud Lane, Sevierville, TN 37876
MLS# 1317106Listed by: PRIME MOUNTAIN PROPERTIES - New
 $359,900Active2 beds 2 baths848 sq. ft.
$359,900Active2 beds 2 baths848 sq. ft.1540 Walt Price Rd, Sevierville, TN 37876
MLS# 1317089Listed by: NEW DIRECTION REAL ESTATE - New
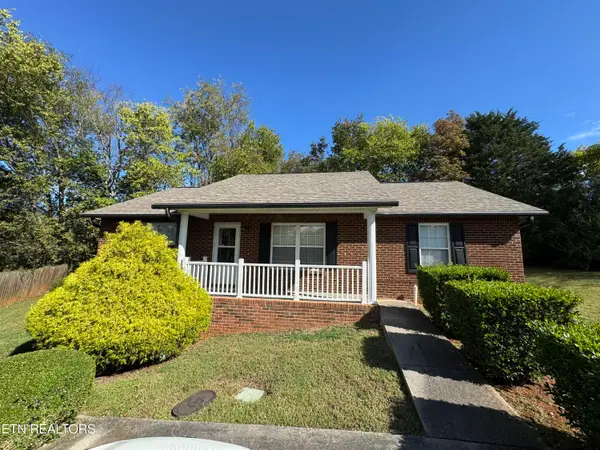 $259,900Active3 beds 2 baths1,334 sq. ft.
$259,900Active3 beds 2 baths1,334 sq. ft.932 Mountain Berry Drive, Sevierville, TN 37862
MLS# 1317065Listed by: KELLER WILLIAMS REALTY - New
 $2,600,000Active-- beds -- baths7,200 sq. ft.
$2,600,000Active-- beds -- baths7,200 sq. ft.3769-3771 Wears Valley Road Rd #1-8, Sevierville, TN 37862
MLS# 1317021Listed by: SKYE REALTY - New
 $567,000Active2 beds 2 baths1,421 sq. ft.
$567,000Active2 beds 2 baths1,421 sq. ft.1249 Honeysuckle Lane, Sevierville, TN 37876
MLS# 1317031Listed by: RE/MAX COVE MOUNTAIN REALTY
