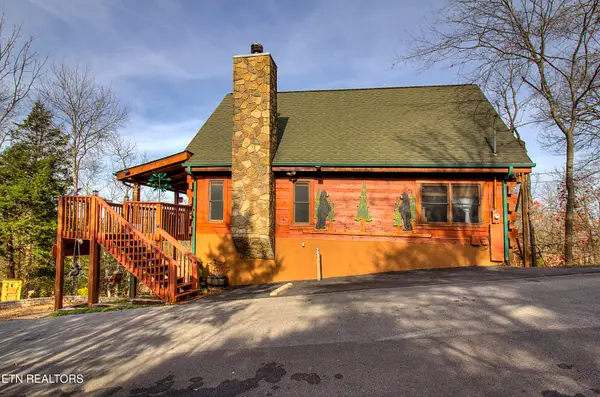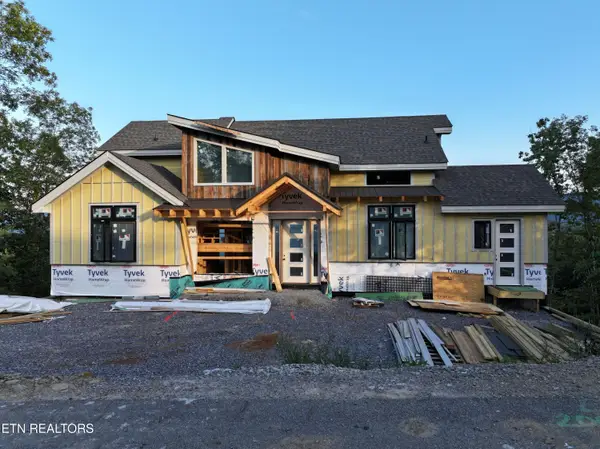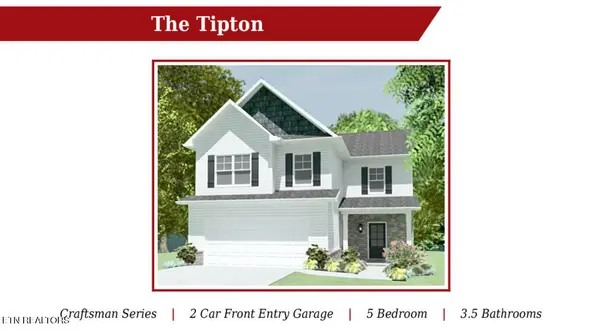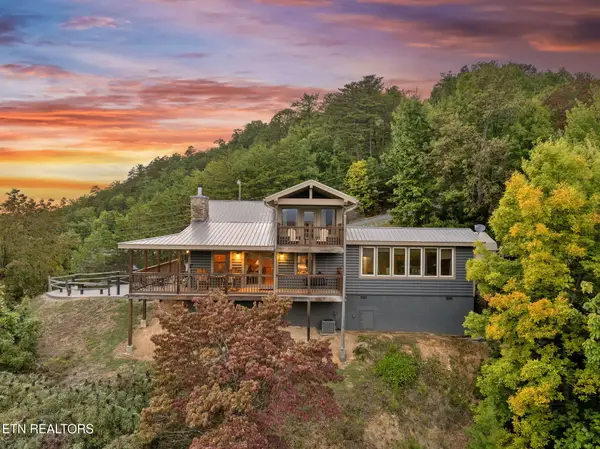1106 N Trail Drive, Sevierville, TN 37862
Local realty services provided by:Better Homes and Gardens Real Estate Jackson Realty
Listed by:charity brown
Office:tennessee elite realty
MLS#:1292564
Source:TN_KAAR
Price summary
- Price:$809,900
- Price per sq. ft.:$370.83
About this home
MILLION $$ VIEWS FOR MILES! 2BR/2.5BA INCOME PRODUCING MODERN CABIN SOLD TURNKEY WITH AN OVERSIZED HEATED INDOOR POOL ROOM WITH ITS OWN HALF BATH AND WATERFALL, ARCADE GAMEROOM, AND UNBELIEVABLE MT. LECONTE VIEWS WHILE OVERLOOKING DOWNTOWN PIGEON FORGE, TN! GROSS INCOME AVERAGE FOR THE LAST TWO YEARS WAS $106K! Interior features include tongue and groove walls and ceilings, luxury vinyl plank flooring throughout, recessed lighting, and more! Spacious floorplan with the main level featuring a cozy living room with stone accented electric fireplace, fully equipped kitchen with stainless appliances and granite countertops, and a dining area for gathering. Master Suite on the main level and access to the covered back deck. The second level features an expansive gameroom for entertaining with arcade games and pool table with a sitting area! Also, you will find two additional bedrooms one which is a bunk room. This cabin is setup to maximize sleep space! Huge finished lower-level pool room with expansive heated indoor pool with waterfall and room to relax including a half bath, and its own private deck with bubbling hot tub and outdoor seating. This cabin has easy access with NO STEEP ROADS and paved with plenty of parking for multiple cars. Enjoy the sunrise and sunset from this cabin overlooking the serenity of the mountains. Located only minutes to the parkway in Pigeon Forge, area attractions, Dollywood, and a short drive to Gatlinburg and The Great Smoky Mountains National Park. Must see! ** CHECK OUT THE VIDEO WALK THROUGH **
Contact an agent
Home facts
- Year built:2021
- Listing ID #:1292564
- Added:209 day(s) ago
- Updated:September 02, 2025 at 07:35 PM
Rooms and interior
- Bedrooms:2
- Total bathrooms:3
- Full bathrooms:2
- Half bathrooms:1
- Living area:2,184 sq. ft.
Heating and cooling
- Cooling:Central Cooling
- Heating:Central, Electric
Structure and exterior
- Year built:2021
- Building area:2,184 sq. ft.
- Lot area:0.93 Acres
Utilities
- Sewer:Septic Tank
Finances and disclosures
- Price:$809,900
- Price per sq. ft.:$370.83
New listings near 1106 N Trail Drive
- Coming Soon
 $1,350,000Coming Soon3 beds 9 baths
$1,350,000Coming Soon3 beds 9 baths4206 Mountain Rest Way, Sevierville, TN 37876
MLS# 1317423Listed by: EAST TN-LPT REALTY - New
 $509,000Active2 beds 2 baths1,570 sq. ft.
$509,000Active2 beds 2 baths1,570 sq. ft.919 Buck Way, Sevierville, TN 37876
MLS# 1317356Listed by: REALTY EXECUTIVES SOUTHERN LIVING - New
 $2,100,000Active4 beds 7 baths4,245 sq. ft.
$2,100,000Active4 beds 7 baths4,245 sq. ft.4420 Stackstone Rd, Sevierville, TN 37862
MLS# 1317335Listed by: CENTURY 21 MVP - New
 $475,375Active5 beds 4 baths2,711 sq. ft.
$475,375Active5 beds 4 baths2,711 sq. ft.2406 Tributary Drive, Sevierville, TN 37876
MLS# 1317317Listed by: SOUTHLAND REALTORS, INC - New
 $441,275Active3 beds 3 baths2,477 sq. ft.
$441,275Active3 beds 3 baths2,477 sq. ft.2414 Tributary Drive, Sevierville, TN 37876
MLS# 1317308Listed by: SOUTHLAND REALTORS, INC - New
 $677,000Active2 beds 2 baths1,548 sq. ft.
$677,000Active2 beds 2 baths1,548 sq. ft.2743 Overholt Tr, Sevierville, TN 37876
MLS# 3007459Listed by: YOUNG MARKETING GROUP, REALTY EXECUTIVES - New
 $699,900Active3 beds 2 baths2,100 sq. ft.
$699,900Active3 beds 2 baths2,100 sq. ft.866 Cabin Creek Way, Sevierville, TN 37862
MLS# 1317278Listed by: PRIME CHOICE REALTY, LLC - New
 $1,499,000Active4 beds 4 baths3,728 sq. ft.
$1,499,000Active4 beds 4 baths3,728 sq. ft.1316 Harmony Way, Sevierville, TN 37876
MLS# 1316979Listed by: PRIME MOUNTAIN PROPERTIES - New
 $439,900Active3 beds 3 baths2,556 sq. ft.
$439,900Active3 beds 3 baths2,556 sq. ft.820 Matthews Way, Sevierville, TN 37876
MLS# 1317255Listed by: MOUNTAIN REALTY GROUP - New
 $924,900Active4 beds 4 baths2,300 sq. ft.
$924,900Active4 beds 4 baths2,300 sq. ft.1850 Timber Ridge Way, Sevierville, TN 37876
MLS# 1317208Listed by: LPT REALTY, LLC
